402 W Manhattan Avenue #A, Manhattan, MT 59741
Local realty services provided by:ERA Landmark Real Estate
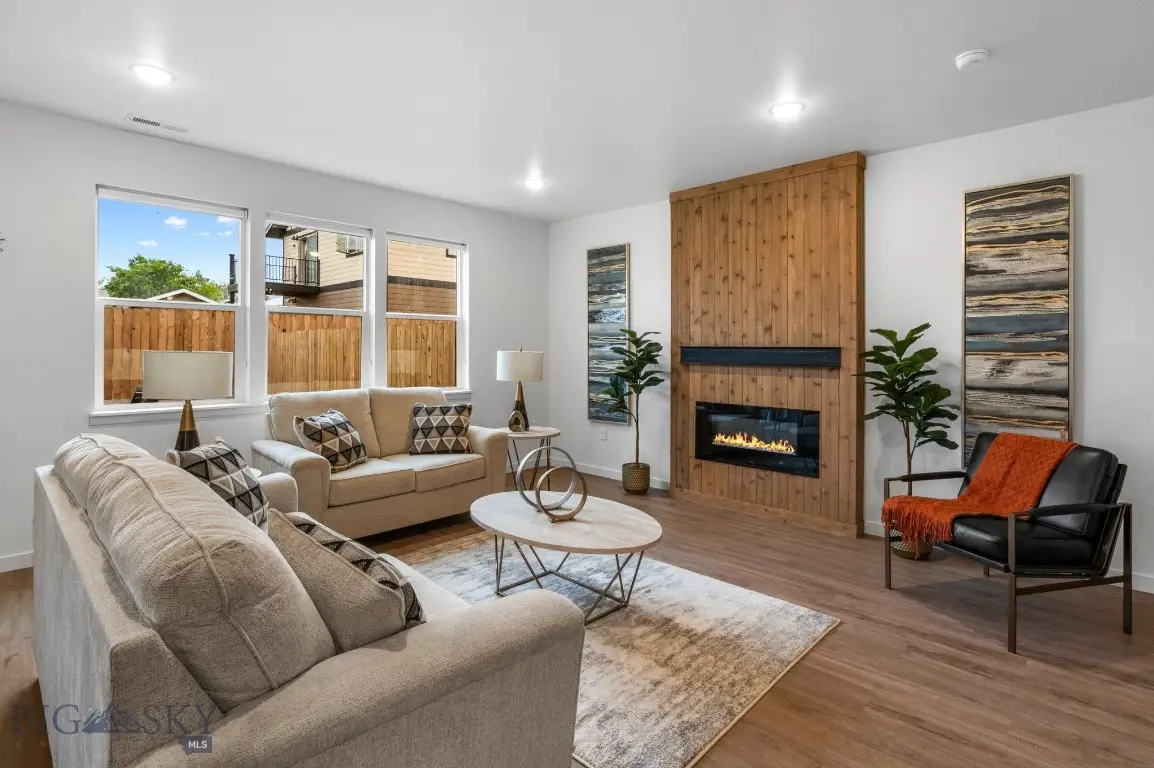

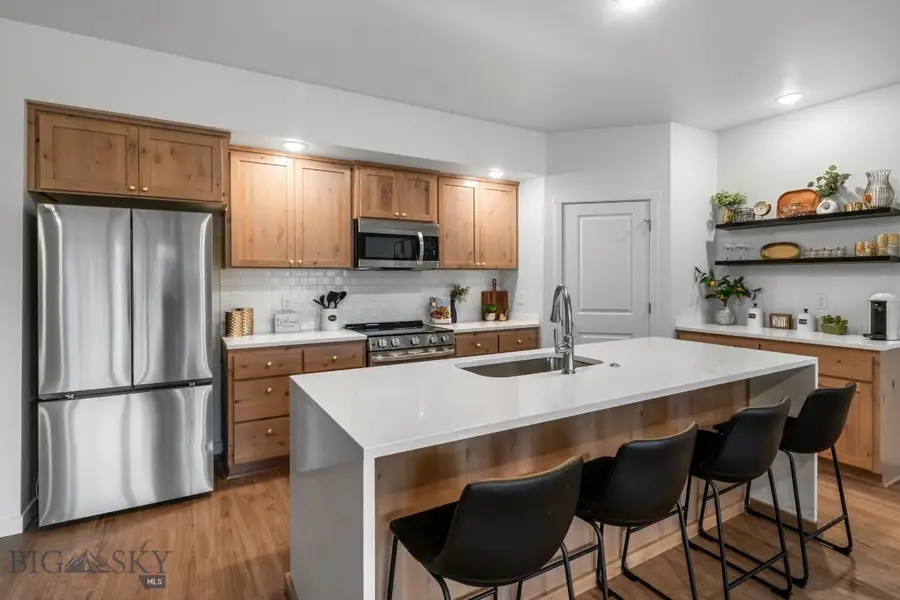
402 W Manhattan Avenue #A,Manhattan, MT 59741
$550,000
- 2 Beds
- 3 Baths
- 2,222 sq. ft.
- Townhouse
- Pending
Listed by:michael green
Office:exp realty, llc.
MLS#:404165
Source:MT_BZM
Price summary
- Price:$550,000
- Price per sq. ft.:$247.52
About this home
SELLER OFFERING RATE BUYDOWN AS LOW AS 5.25%FHA WITH PREFERRED LENDER!! Spectacular 2 bedroom + den + loft townhome walking distance from downtown Manhattan!! Enjoy serene living in one of Gallatin Valley's gem communities with easy access to Bozeman and all of Montana's great outdoors. Boasting over 2250sq feet, this townhome lives more like single family homes with HUGE living spaces on both levels complemented by expansive bedrooms and a fully fenced yard. The moment you step inside, you are greeted with the exquisite finishings and sweeping natural light that is characteristic of the entire home. Intentionally designed to maximize the use of the massive living space, the chef's kitchen opens up into the living room w/ fireplace, dining area, and backyard for gathering with friends and family. No expense was spare with this home upgraded to the max!! INCLUDED UPGRADES IN PRICE: Solid Surface Luxury Vinyl Plank flooring, Upgraded Wood cabinetry $5,000, Quartz countertops $7,000,Waterfall Quartz Island $3,000, Fireplace $2,500, Steel Fireplace Mantle $800, Refrigerator $1500, Air Conditioning $7,000, Metal standing seam roof $10,000, Slab construction (no crawlspace) $12,000, Fenced Yard $15,000, Exterior metal siding 3’ above grade $7,000, Sod in backyard $3,000, Sprinkler system $4,000. Quick and easy access to the airport (15 minutes), Buffalo Jump State Park (15 minutes), Bozeman (20 minutes), Bozeman Hot Springs (25 minutes), Bridger Bowl (40 minutes), Big Sky Ski Resort (70 minutes), and Yellowstone National Park (90 minutes)!! Invite your friends and family to join you in your brand new luxury escape, right in the heart of everything the valley has to offer.
Contact an agent
Home facts
- Year built:2025
- Listing Id #:404165
- Added:29 day(s) ago
- Updated:July 25, 2025 at 08:04 AM
Rooms and interior
- Bedrooms:2
- Total bathrooms:3
- Full bathrooms:2
- Half bathrooms:1
- Living area:2,222 sq. ft.
Heating and cooling
- Cooling:Central Air
- Heating:Electric
Structure and exterior
- Year built:2025
- Building area:2,222 sq. ft.
- Lot area:0.04 Acres
Utilities
- Water:Water Available
- Sewer:Sewer Available
Finances and disclosures
- Price:$550,000
- Price per sq. ft.:$247.52
- Tax amount:$258 (2024)
New listings near 402 W Manhattan Avenue #A
- New
 $1,425,000Active4 beds 3 baths3,456 sq. ft.
$1,425,000Active4 beds 3 baths3,456 sq. ft.500 Prickly Pear, Manhattan, MT 59741
MLS# 404932Listed by: AMERIMONT REAL ESTATE - New
 $4,300,000Active5 beds 5 baths5,740 sq. ft.
$4,300,000Active5 beds 5 baths5,740 sq. ft.8555 Camp Creek Road, Manhattan, MT 59741
MLS# 404882Listed by: AMERIMONT REAL ESTATE - Open Sun, 1am to 3pmNew
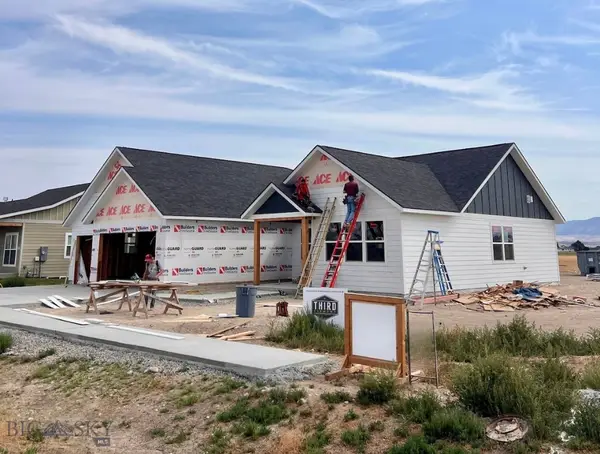 $754,900Active4 beds 3 baths2,200 sq. ft.
$754,900Active4 beds 3 baths2,200 sq. ft.211 S Crispin Street, Manhattan, MT 59741
MLS# 404773Listed by: KELLER WILLIAMS MONTANA REALTY  $545,000Pending2 beds 3 baths2,222 sq. ft.
$545,000Pending2 beds 3 baths2,222 sq. ft.402 W Manhattan Avenue #D, Manhattan, MT 59741
MLS# 404678Listed by: EXP REALTY, LLC $289,000Active19.85 Acres
$289,000Active19.85 AcresTBD Prickly Pear, Manhattan, MT 59741
MLS# 404186Listed by: BERKSHIRE HATHAWAY - BOZEMAN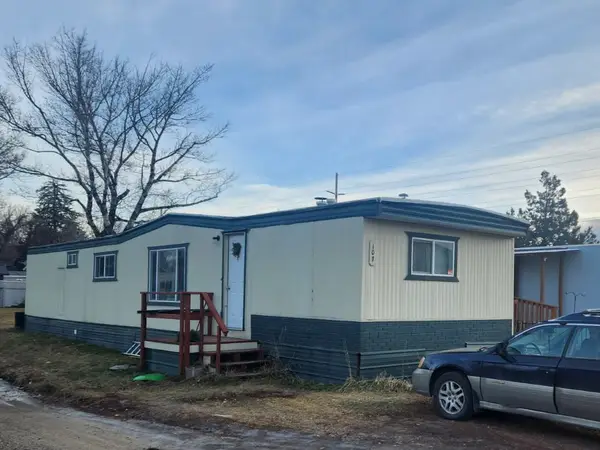 $65,000Active2 beds 1 baths896 sq. ft.
$65,000Active2 beds 1 baths896 sq. ft.107 N 3rd Street #10, Manhattan, MT 59741
MLS# 30054736Listed by: HOMESMART REALTY PARTNERS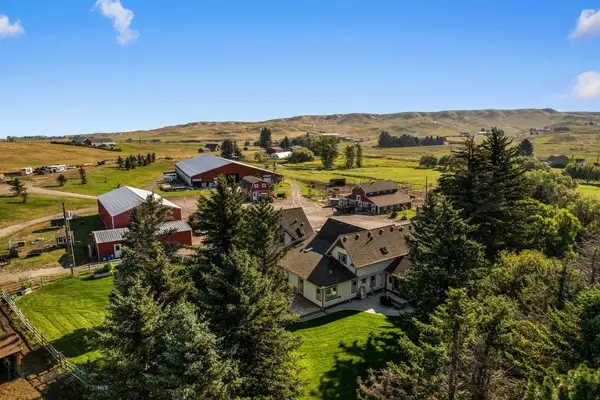 $4,300,000Active5 beds 5 baths4,914 sq. ft.
$4,300,000Active5 beds 5 baths4,914 sq. ft.8555 Camp Creek Road, Manhattan, MT 59741
MLS# 404443Listed by: AMERIMONT REAL ESTATE $379,000Pending1 beds 1 baths576 sq. ft.
$379,000Pending1 beds 1 baths576 sq. ft.226 S 4th Street, Manhattan, MT 59741
MLS# 404381Listed by: KELLER WILLIAMS MONTANA REALTY $2,695,000Active-- beds -- baths
$2,695,000Active-- beds -- baths2490 E Cedar Meadows Lane, Manhattan, MT 59741
MLS# 404413Listed by: KELLER WILLIAMS MONTANA REALTY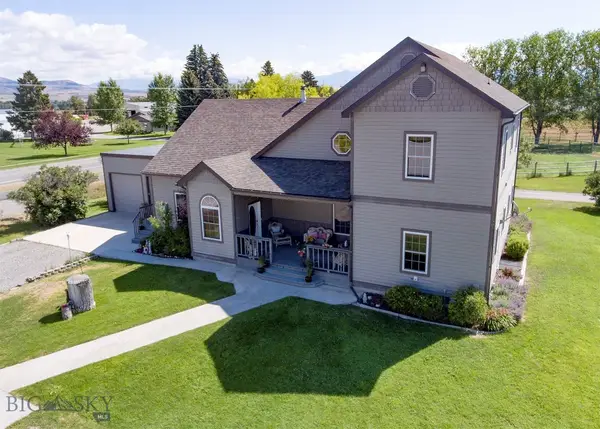 $1,200,000Active4 beds 5 baths4,604 sq. ft.
$1,200,000Active4 beds 5 baths4,604 sq. ft.6310 W Dry Creek Road, Manhattan, MT 59741
MLS# 404394Listed by: REALTY EXECUTIVES

