531 Mossy Rock Lane, Manhattan, MT 59741
Local realty services provided by:ERA Landmark Real Estate
Listed by: regan barranger, kim fitch
Office: amerimont real estate
MLS#:405310
Source:MT_BZM
Price summary
- Price:$3,450,000
- Price per sq. ft.:$712.81
- Monthly HOA dues:$100
About this home
Experience the best of Montana living on 42.7± acres in Gallatin River Ranch. This beautifully maintained log home has been extensively updated with new windows, exterior doors, trellis, expanded deck, and a blacktop driveway. Inside you’ll find an open kitchen/dining/living area with gas fireplace, hardwood floors, office, and a spacious main-level primary suite with soaker tub, walk-in closet, and private bath. The walk-out lower lower level offers a theater room, family/game room with pool table, craft/homeschool space, safe, mudroom, pantry, and heated 2-car garage with epoxy floors. In total, the home provides 4 bedrooms, 2 offices, 3 full baths, and 2 half baths. A detached guest house includes 2 bedrooms, full kitchen, wood floors, laundry, and living area. Outbuildings feature a heated shop with RV bay, large equipment barn, and horse barn with heated tack room, saddle racks, and covered bays. Ownership at Gallatin River Ranch includes access to 2.5 miles of private Gallatin River frontage with beautiful river accesses, 640+/- acres of land-locked state land, 270 acres of Fish & Wildlife Parks land, and 1,600+ acres of open space for hiking, riding, and enjoying wildlife. A world-class equestrian center is located within the Gallatin River Ranch, offering training, boarding, indoor/outdoor arenas, and more. All this just 25 minutes from Bozeman. Extras include dual AC, propane generator, whole-house sprinkler system, and 2024 side-by-side ATV. Seller is offering a $35,000 credit at full price toward flooring and/or bath remodel.
Contact an agent
Home facts
- Year built:2002
- Listing ID #:405310
- Added:101 day(s) ago
- Updated:December 17, 2025 at 10:05 AM
Rooms and interior
- Bedrooms:4
- Total bathrooms:5
- Full bathrooms:3
- Half bathrooms:2
- Living area:4,840 sq. ft.
Heating and cooling
- Cooling:Central Air
- Heating:Forced Air
Structure and exterior
- Roof:Asphalt, Shingle
- Year built:2002
- Building area:4,840 sq. ft.
- Lot area:42.7 Acres
Utilities
- Water:Water Available, Well
- Sewer:Septic Available
Finances and disclosures
- Price:$3,450,000
- Price per sq. ft.:$712.81
- Tax amount:$10,894 (2025)
New listings near 531 Mossy Rock Lane
- New
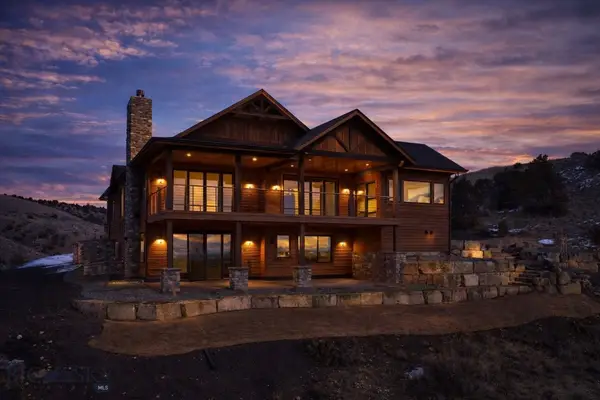 $4,825,000Active3 beds 4 baths4,500 sq. ft.
$4,825,000Active3 beds 4 baths4,500 sq. ft.499 Saddle Ridge Road, Manhattan, MT 59741
MLS# 407386Listed by: BERKSHIRE HATHAWAY - BOZEMAN 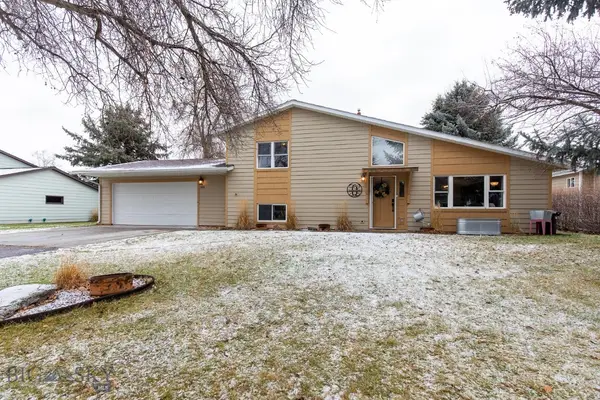 $557,000Pending3 beds 2 baths1,560 sq. ft.
$557,000Pending3 beds 2 baths1,560 sq. ft.303 Pine Street, Manhattan, MT 59741
MLS# 407345Listed by: WINDERMERE GREAT DIVIDE-BOZEMAN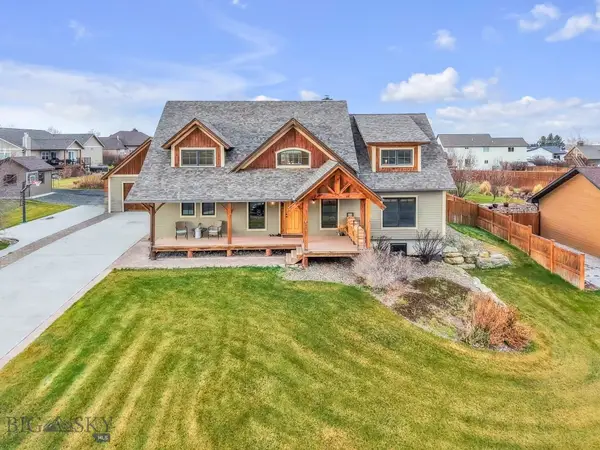 $1,295,000Active5 beds 2 baths3,878 sq. ft.
$1,295,000Active5 beds 2 baths3,878 sq. ft.245 Kunje Boulevard, Manhattan, MT 59741
MLS# 407115Listed by: BERKSHIRE HATHAWAY - BOZEMAN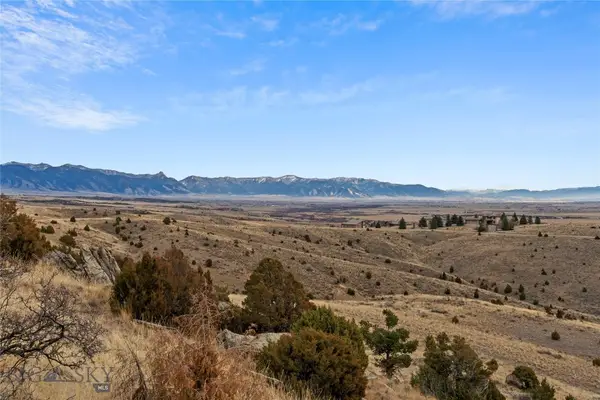 $425,000Active20.23 Acres
$425,000Active20.23 AcresTBD Horse Castle Road, Manhattan, MT 59741
MLS# 407324Listed by: BOZEMAN BROKERS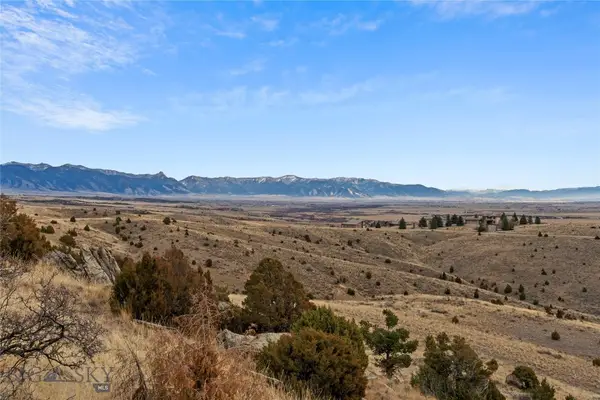 $570,000Active40.52 Acres
$570,000Active40.52 AcresTBD Twin Rivers Cutoff Road, Manhattan, MT 59741
MLS# 407125Listed by: BOZEMAN BROKERS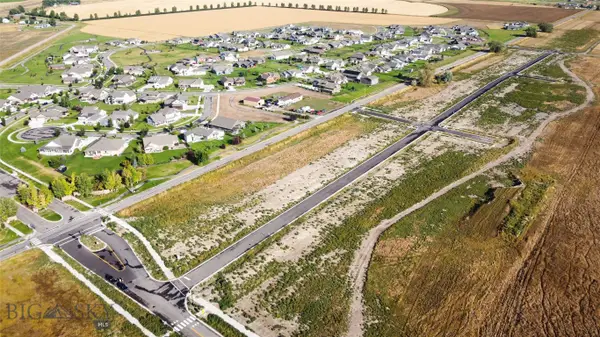 $175,500Active0.25 Acres
$175,500Active0.25 AcresTBD S Crispin, Manhattan, MT 59741
MLS# 407272Listed by: KELLER WILLIAMS MONTANA REALTY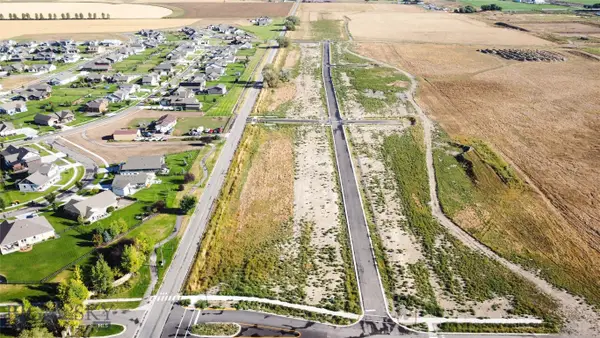 $165,000Active0.23 Acres
$165,000Active0.23 AcresTBD S Crispin, Manhattan, MT 59741
MLS# 407274Listed by: KELLER WILLIAMS MONTANA REALTY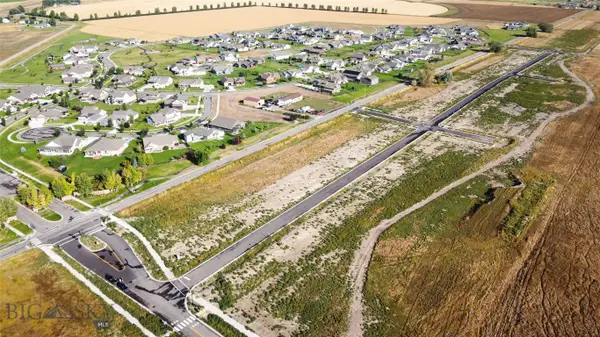 $217,500Active0.28 Acres
$217,500Active0.28 AcresTBD S Crispin, Manhattan, MT 59741
MLS# 407275Listed by: KELLER WILLIAMS MONTANA REALTY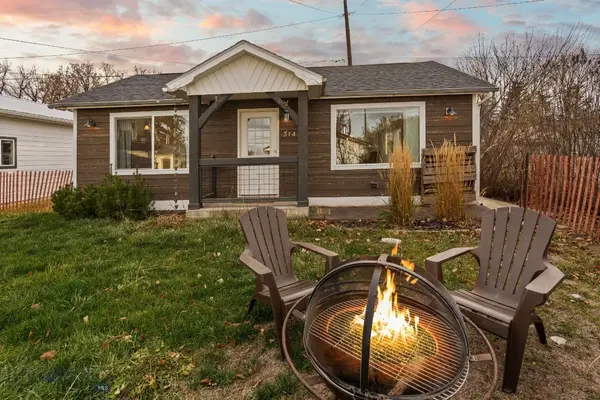 $399,000Active2 beds 1 baths725 sq. ft.
$399,000Active2 beds 1 baths725 sq. ft.314 W Main, Manhattan, MT 59741
MLS# 407214Listed by: BERKSHIRE HATHAWAY - BOZEMAN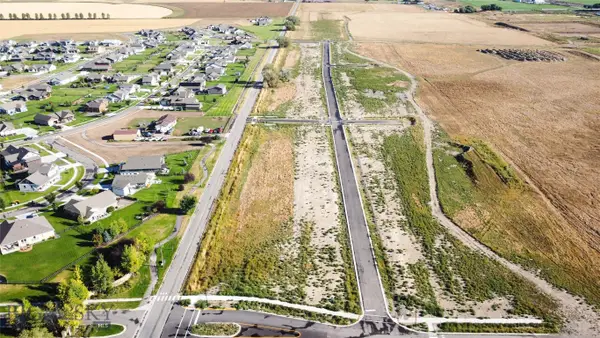 $162,500Active0.23 Acres
$162,500Active0.23 AcresTBD S Crispin, Manhattan, MT 59741
MLS# 407119Listed by: KELLER WILLIAMS MONTANA REALTY
