94 Rock Castle Road, Manhattan, MT 59741
Local realty services provided by:ERA Landmark Real Estate
Listed by: blake maxwell
Office: realty one group peak
MLS#:407287
Source:MT_BZM
Price summary
- Price:$1,450,000
- Price per sq. ft.:$536.04
- Monthly HOA dues:$100
About this home
Welcome to Solstice House! Built in 2022, this architectural home offers 2,705 square-feet with an ADU, located on 20+ acres with ample room for a guest house, a barn or shop, fenced pasture, and more. This home was designed in the style of Northwest Modernism, popular since the midcentury for its floor-to-ceiling windows, connection to Nature, high livability, natural materials, and clean lines. Evocative of Scandinavian living, the interiors hit the mark for 2026's trend of "quiet luxury," emphasizing high-end homes of reasonable scale with meaningful details, a simplified lifestyle, and understated comfort.
Three bedrooms and two baths--all with 9' ceilings--comprise the ground level, while the pavilion-like upper level presents a grand living area with a vaulted ceiling and 360-degree panoramic views. One unique characteristic is the alignment of the primary ridge and great room with sunrise on the summer solstice, giving the house its name. A large deck and patio elevate the indoor/outdoor experience while horses graze in the surrounding hills, buttes and ridges replete with wildlife, and Big Sky sunsets. It's a tranquil place where evenings feel like weekends and weekends feel like escapes. In support of the primary home, there's an ADU with a private entrance, covered parking for a drift boat or small camper, the well log records an astounding 100 gallons per minute, and the setting offers outdoor access in every direction.
From the very first day, the intent was to surpass the new objectives for a 21st-Century home. Sustainability is embodied by an array of natural and time-proven materials, the energy-conserving layout, appliances, and fixtures, exterior material selection and planning to diminish wildfire risks, off-grid water treatment and a highly productive water source for living, landscaping, and gardening, solar-ready roof and wiring path, and an enduring structural frame that sets this home up for many generations of comfortable living.
Located in Gallatin River Ranch, the vast 6,000-acre development is lifestyle-enhancing with two famous rivers, an impressive Equestrian Center, two riverside parks, and over 20 miles of private roads and trails great for hiking and biking. Less than three miles from charming Manhattan, Mont., Solstice House is a 20-minute drive from the airport and 30 minutes to Bozeman's growing amenities.
Contact an agent
Home facts
- Year built:2022
- Listing ID #:407287
- Added:273 day(s) ago
- Updated:February 17, 2026 at 11:28 AM
Rooms and interior
- Bedrooms:4
- Total bathrooms:3
- Full bathrooms:2
- Living area:2,705 sq. ft.
Heating and cooling
- Cooling:Ceiling Fans, Central Air
- Heating:Forced Air, Natural Gas, Radiant Floor
Structure and exterior
- Roof:Metal
- Year built:2022
- Building area:2,705 sq. ft.
- Lot area:20.09 Acres
Utilities
- Water:Water Available, Well
- Sewer:Septic Available
Finances and disclosures
- Price:$1,450,000
- Price per sq. ft.:$536.04
- Tax amount:$5,430 (2025)
New listings near 94 Rock Castle Road
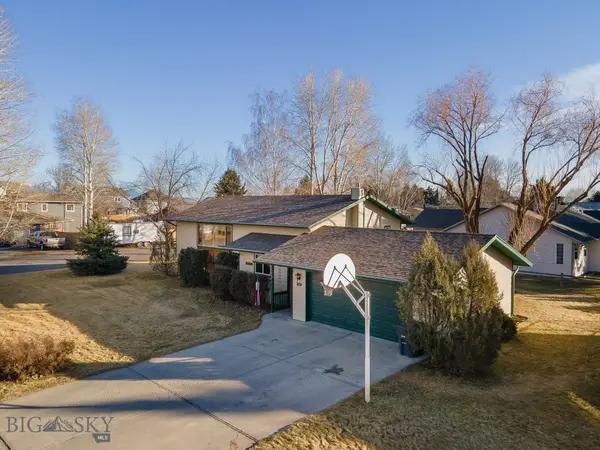 $665,000Pending3 beds 3 baths2,220 sq. ft.
$665,000Pending3 beds 3 baths2,220 sq. ft.510 E Fulton Avenue, Manhattan, MT 59741
MLS# 408524Listed by: WINDERMERE GREAT DIVIDE-BOZEMAN- New
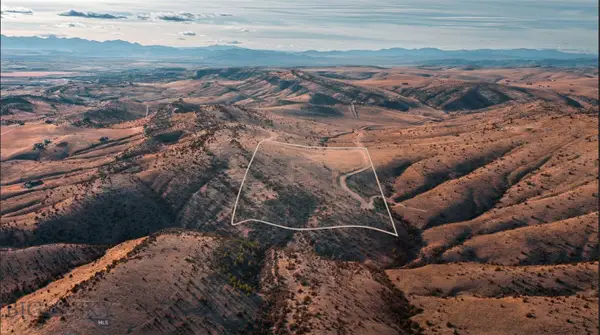 Listed by ERA$250,000Active20 Acres
Listed by ERA$250,000Active20 AcresLot 234 E Resevoir Cutoff Road, Manhattan, MT 59741
MLS# 408536Listed by: ERA LANDMARK REAL ESTATE 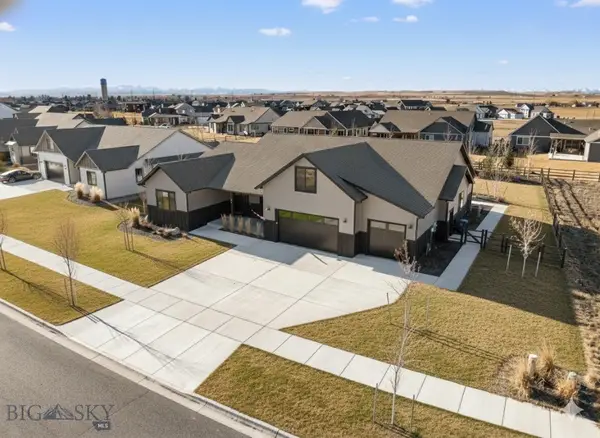 Listed by ERA$1,100,000Active5 beds 3 baths3,075 sq. ft.
Listed by ERA$1,100,000Active5 beds 3 baths3,075 sq. ft.66 Oxbow Lane, Manhattan, MT 59741
MLS# 408409Listed by: ERA LANDMARK REAL ESTATE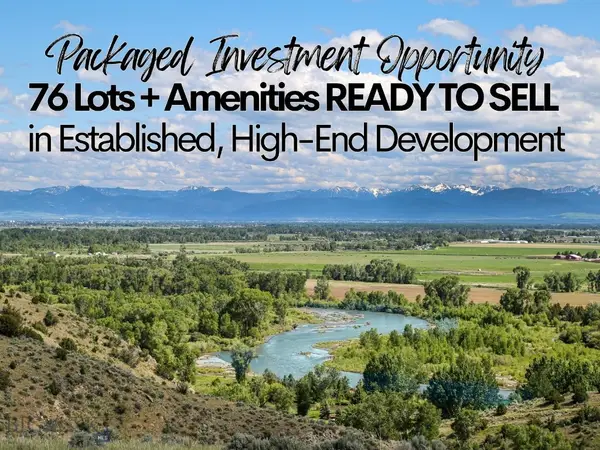 $15,500,000Active1583.5 Acres
$15,500,000Active1583.5 Acres3000 Nixon Gulch Road, Manhattan, MT 59741
MLS# 408113Listed by: AMERIMONT REAL ESTATE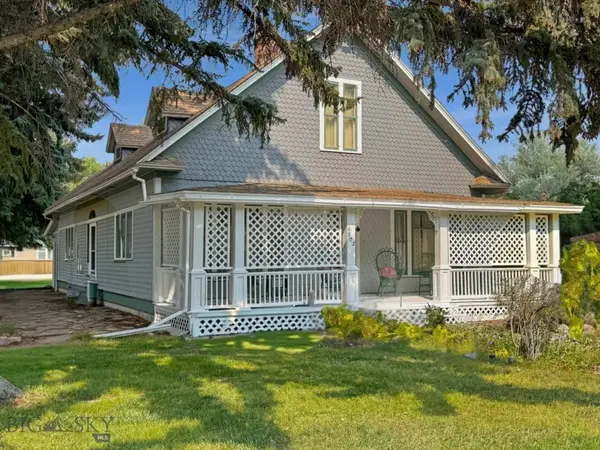 $550,000Pending2 beds 1 baths2,550 sq. ft.
$550,000Pending2 beds 1 baths2,550 sq. ft.302 N 5th Street N, Manhattan, MT 59741
MLS# 408058Listed by: ENGEL & VOLKERS - BOZEMAN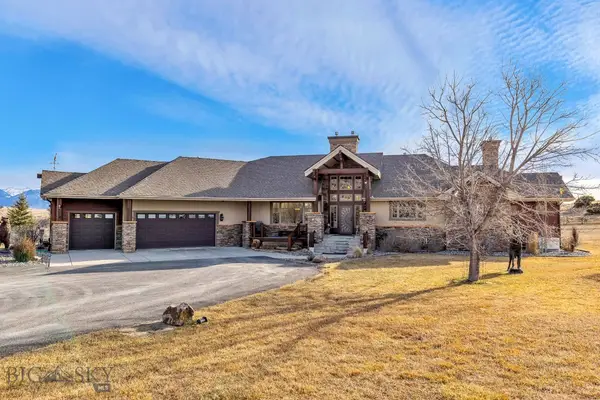 $2,950,000Active4 beds 4 baths4,671 sq. ft.
$2,950,000Active4 beds 4 baths4,671 sq. ft.330 Yucca Pass Road, Manhattan, MT 59741
MLS# 408066Listed by: WINDERMERE GREAT DIVIDE-BOZEMAN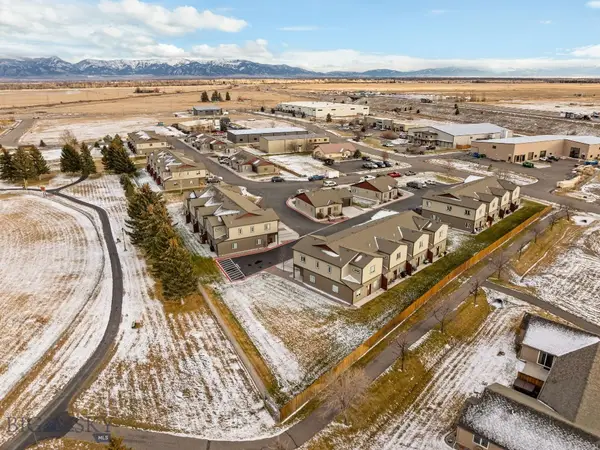 $10,600,000Pending-- beds -- baths
$10,600,000Pending-- beds -- baths13 & 14 Moreland Court #101-102,301-305,701-904, Manhattan, MT 59741
MLS# 407849Listed by: MCKENNA ADAMS COMMERCIAL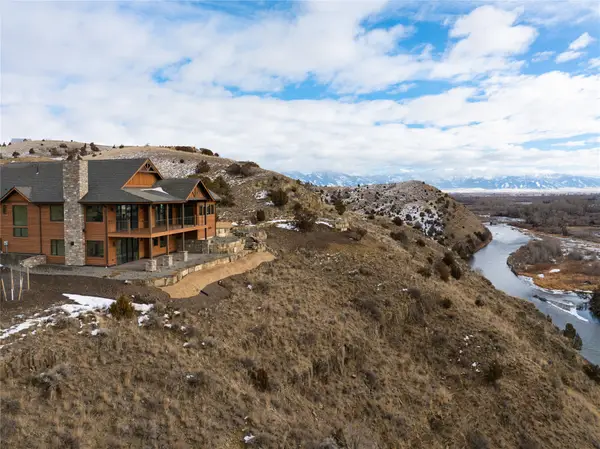 $3,975,000Active3 beds 6 baths4,500 sq. ft.
$3,975,000Active3 beds 6 baths4,500 sq. ft.499 Saddle Ridge Road, Manhattan, MT 59741
MLS# 30061566Listed by: BERKSHIRE HATHAWAY HOMESERVICES - BIGFORK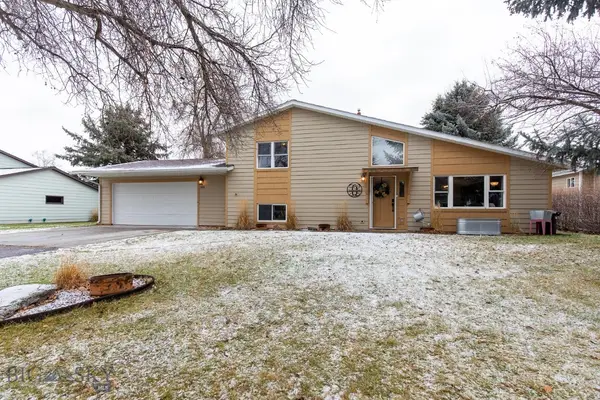 $557,000Pending3 beds 2 baths1,560 sq. ft.
$557,000Pending3 beds 2 baths1,560 sq. ft.303 Pine Street, Manhattan, MT 59741
MLS# 407345Listed by: WINDERMERE GREAT DIVIDE-BOZEMAN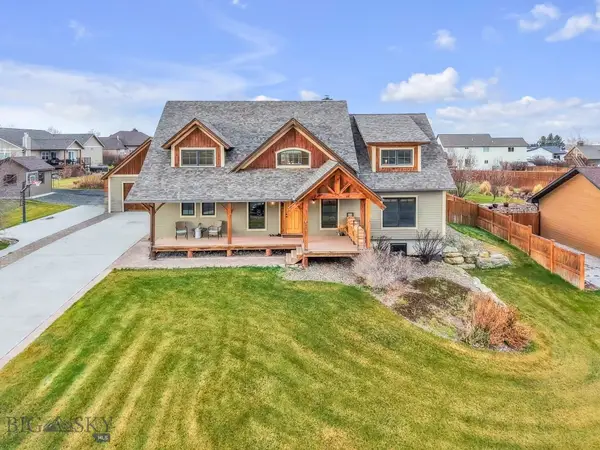 $1,295,000Active5 beds 2 baths3,878 sq. ft.
$1,295,000Active5 beds 2 baths3,878 sq. ft.245 Kunje Boulevard, Manhattan, MT 59741
MLS# 407115Listed by: BERKSHIRE HATHAWAY - BOZEMAN

