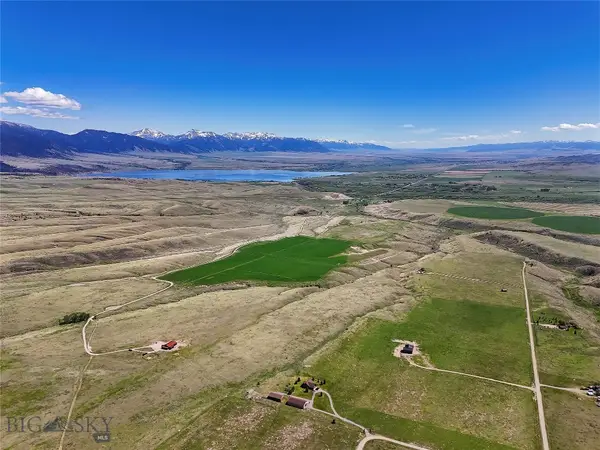11 Twin Knob Lane, McAllister, MT 59740
Local realty services provided by:ERA Landmark Real Estate
11 Twin Knob Lane,McAllister, MT 59740
$2,700,000
- 3 Beds
- 3 Baths
- 4,795 sq. ft.
- Single family
- Active
Listed by: kendall crutchfield
Office: the big sky real estate co.
MLS#:402453
Source:MT_BZM
Price summary
- Price:$2,700,000
- Price per sq. ft.:$563.09
About this home
Where Mountain Views Meet Masterful Design:
Situated on over 33 private acres above Ennis Lake, this architecturally distinct retreat offers panoramic views of the Madison, Tobacco Root, Gravelly, and Centennial mountain ranges—with visibility of the Grand Tetons on clear days. Now fully connected to power and utilities, the property delivers modern convenience without compromising its serene, off-grid feel.
Designed to frame the landscape rather than compete with it, the home spans approximately 4,500 square feet. Vaulted ceilings and custom Big Timber trusses define the main living space, with hidden steel rods inside each beam to preserve uninterrupted sightlines in every direction. Hickory wood flooring and cabinetry bring natural warmth throughout, while radiant in-floor heating and a propane fireplace provide year-round comfort.
The chef’s kitchen features granite countertops, premium appliances, and generous prep space—ideal for entertaining or everyday living. A custom Texas Mesquite mantle, milled from a 109-year-old tree, adds character to the Great Room. Expansive wraparound deck and patio extend the living space outdoors, and a brand-new hot tub offers a stunning perch for sunrise soaks or stargazing under Montana’s big sky.
Additional amenities include a finished basement, an oversized attached one-car garage, and a detached two-car garage with extra storage. Zoning allows for up to three horses, making the property well-suited for equestrian use or quiet country living.
Located just 20 minutes from Ennis, one hour from Bozeman-Yellowstone International Airport, and under two hours to Yellowstone National Park, this is a rare opportunity to own a legacy property that celebrates both craftsmanship and the raw beauty of Montana.
Contact an agent
Home facts
- Year built:2015
- Listing ID #:402453
- Added:252 day(s) ago
- Updated:February 16, 2026 at 04:00 PM
Rooms and interior
- Bedrooms:3
- Total bathrooms:3
- Full bathrooms:3
- Living area:4,795 sq. ft.
Heating and cooling
- Cooling:Central Air
- Heating:Baseboard, Natural Gas, Radiant Floor
Structure and exterior
- Roof:Metal
- Year built:2015
- Building area:4,795 sq. ft.
- Lot area:33.29 Acres
Utilities
- Water:Water Available, Well
- Sewer:Septic Available
Finances and disclosures
- Price:$2,700,000
- Price per sq. ft.:$563.09
- Tax amount:$3,241 (2024)
New listings near 11 Twin Knob Lane
- New
 $650,000Active10.15 Acres
$650,000Active10.15 Acres9 Willow View Way, McAllister, MT 59740
MLS# 408309Listed by: BERKSHIRE HATHAWAY - BOZEMAN  $6,500Active16.63 Acres
$6,500Active16.63 AcresTBD New York Belle Lode Survey 2616, McAllister, MT 59740
MLS# 408198Listed by: VENTURE WEST REALTY $650,000Active3 beds 2 baths1,400 sq. ft.
$650,000Active3 beds 2 baths1,400 sq. ft.5 Ginger Quill Ct, McAllister, MT 59740
MLS# 406761Listed by: PUREWEST REAL ESTATE ENNIS $1,950,000Active203.31 Acres
$1,950,000Active203.31 AcresLots 4, 5, 6, 7, And 8 Twin Knob, McAllister, MT 59740
MLS# 406111Listed by: PUREWEST REAL ESTATE ENNIS $23,500,000Active4 beds 4 baths13,842 sq. ft.
$23,500,000Active4 beds 4 baths13,842 sq. ft.Lost Heart Ranch Ennis Lake Rd, McAllister, MT 59740
MLS# 404797Listed by: BENCHMARK REAL ESTATE BROKERS $709,800Active10 Acres
$709,800Active10 AcresLots 4 & 5 Wey's View, McAllister, MT 59740
MLS# 405202Listed by: PUREWEST REAL ESTATE ENNIS $220,000Active10.24 Acres
$220,000Active10.24 AcresTract 3 and 4 Shining Mountains West, McAllister, MT 59740
MLS# 404383Listed by: PUREWEST REAL ESTATE ENNIS $624,000Active4 beds 2 baths2,252 sq. ft.
$624,000Active4 beds 2 baths2,252 sq. ft.183 N Meadow Creek, McAllister, MT 59740
MLS# 403092Listed by: RE/MAX MOUNTAIN PROPERTY $329,000Active1.73 Acres
$329,000Active1.73 AcresTBD Ennis Lake Rd, McAllister, MT 59740
MLS# 402688Listed by: RE/MAX MOUNTAIN PROPERTY

