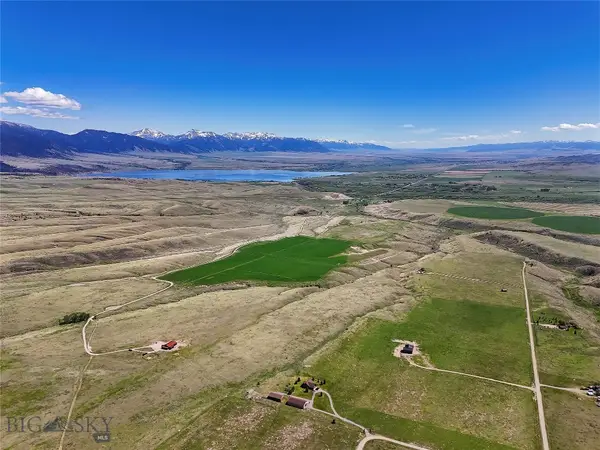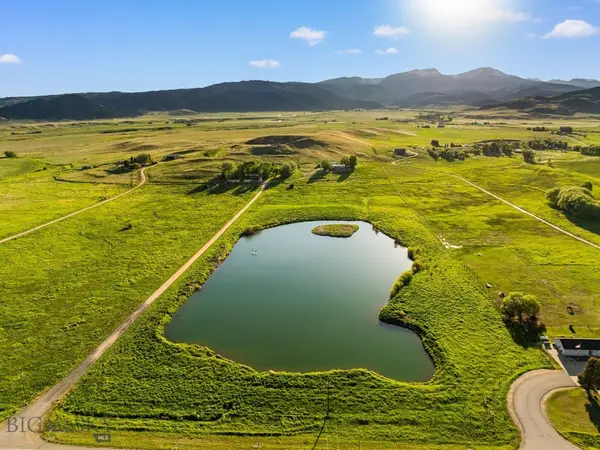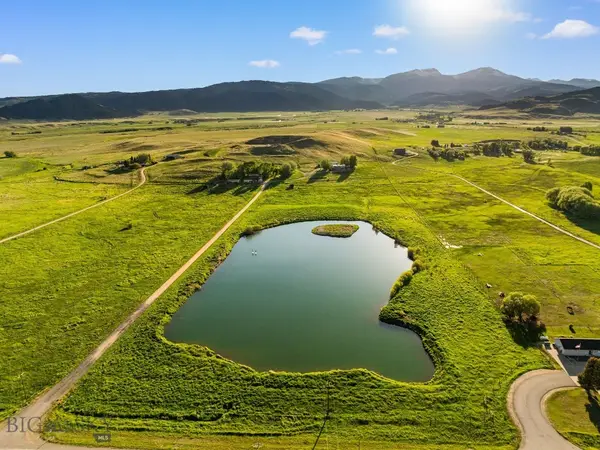22 Jordan Lane N, McAllister, MT 59729
Local realty services provided by:ERA Landmark Real Estate
Listed by: dawn myrvik, mike schlauch
Office: purewest real estate ennis
MLS#:404386
Source:MT_BZM
Price summary
- Price:$2,345,000
- Price per sq. ft.:$520.19
About this home
Located on the peaceful side of Ennis Lake, 22 Jordan Lane N offers 92.42+/- feet of prime lakefront location with stunning views of the Madison Range, Lone Peak, and the Jack Creek Canyon. This custom-built home features 4 bedrooms, 3.5 bathrooms, and a total of 4,508 square feet of living space, including a 1,700 square foot apartment with 2 bedroom, 1 bathroom, and a full kitchen on the lower level.
The spacious open floor plan includes a chef’s kitchen with upgraded stainless steel appliances, an impressive island with seating, a large hidden pantry, radiant in-floor heat, unique light fixtures and many custom upgrades. The living and dining areas are perfect for entertaining, with a cozy modern propane fireplace as a focal point when you are not looking out the floor-to-ceiling windows to the immense view of the lake and mountains. Connect with the views even better from the wide deck that runs the width of the home. The large master suite is located on the main floor and features a soaker tub and walk-in closet and opens to the deck overlooking the lake. A second bedroom with a private bath is located on the upper level.
The lower level is ideal for guests or family members and has two additional bedrooms, a full bath, and a second full kitchen, all with direct access to the outdoors and a private entrance. A spacious patio and sidewalk area provide ample space for outdoor living and recreation at this level.
The property offers private lake access on a path from the house, and the potential for a dock to be added for water access. There is extra gravel parking for guests. Enjoy a peaceful lakeside retreat with fishing, boating, and breathtaking mountain views. Additionally, the property allows for short-term rentals, making it a versatile investment or recreational property. This home lives well as a primary residence or as an investment property with income potential and is being offered furnished.
Contact an agent
Home facts
- Year built:2018
- Listing ID #:404386
- Added:106 day(s) ago
- Updated:November 15, 2025 at 06:42 PM
Rooms and interior
- Bedrooms:4
- Total bathrooms:4
- Full bathrooms:3
- Half bathrooms:1
- Living area:4,508 sq. ft.
Heating and cooling
- Cooling:Wall Window Units
- Heating:Propane, Radiant Floor
Structure and exterior
- Roof:Asphalt, Shingle
- Year built:2018
- Building area:4,508 sq. ft.
- Lot area:0.77 Acres
Utilities
- Water:Water Available, Well
- Sewer:Septic Available
Finances and disclosures
- Price:$2,345,000
- Price per sq. ft.:$520.19
- Tax amount:$4,948 (2025)
New listings near 22 Jordan Lane N
- New
 $7,250,000Active6 beds 8 baths8,889 sq. ft.
$7,250,000Active6 beds 8 baths8,889 sq. ft.405 Swayback Road, McAllister, MT 59740
MLS# 407016Listed by: BIG SKY SOTHEBY'S - BOZEMAN - New
 $650,000Active3 beds 2 baths1,400 sq. ft.
$650,000Active3 beds 2 baths1,400 sq. ft.5 Ginger Quill Ct, McAllister, MT 59740
MLS# 406761Listed by: PUREWEST REAL ESTATE ENNIS  $1,950,000Active203.31 Acres
$1,950,000Active203.31 AcresLots 4, 5, 6, 7, And 8 Twin Knob, McAllister, MT 59740
MLS# 406111Listed by: PUREWEST REAL ESTATE ENNIS $23,500,000Active4 beds 4 baths13,842 sq. ft.
$23,500,000Active4 beds 4 baths13,842 sq. ft.Lost Heart Ranch Ennis Lake Rd, McAllister, MT 59740
MLS# 404797Listed by: BENCHMARK REAL ESTATE BROKERS $709,800Active10 Acres
$709,800Active10 AcresLots 4 & 5 Wey's View, McAllister, MT 59740
MLS# 405202Listed by: PUREWEST REAL ESTATE ENNIS $2,750,000Active3 beds 3 baths2,800 sq. ft.
$2,750,000Active3 beds 3 baths2,800 sq. ft.5545 Hwy 287, McAllister, MT 59740
MLS# 404462Listed by: OUTLAW REALTY $225,000Active10.24 Acres
$225,000Active10.24 AcresTract 3 and 4 Shining Mountains West, McAllister, MT 59740
MLS# 404383Listed by: PUREWEST REAL ESTATE ENNIS $2,750,000Active3 beds 3 baths2,800 sq. ft.
$2,750,000Active3 beds 3 baths2,800 sq. ft.5545 Hwy 287, McAllister, MT 59740
MLS# 403161Listed by: OUTLAW REALTY $649,999Active4 beds 2 baths2,252 sq. ft.
$649,999Active4 beds 2 baths2,252 sq. ft.183 N Meadow Creek, McAllister, MT 59740
MLS# 403092Listed by: RE/MAX MOUNTAIN PROPERTY
