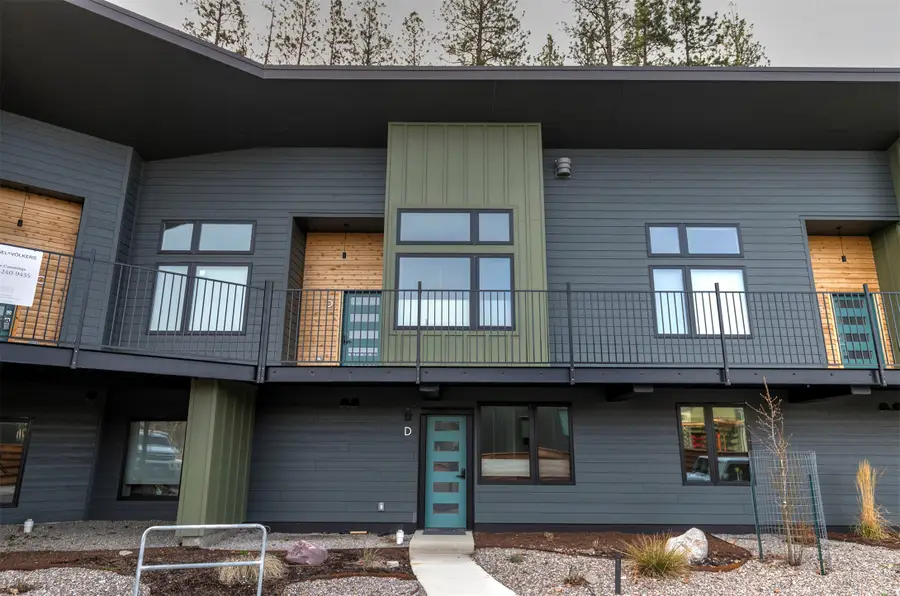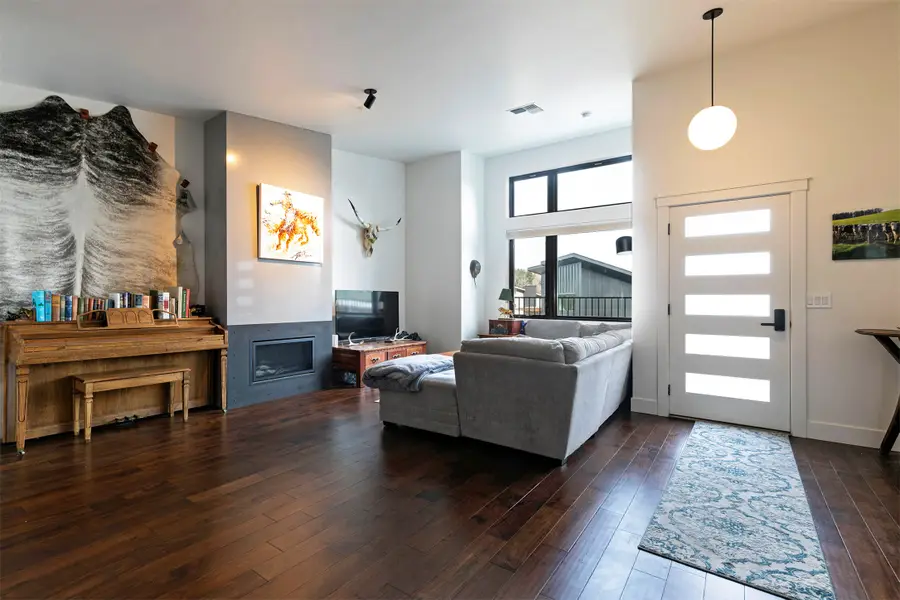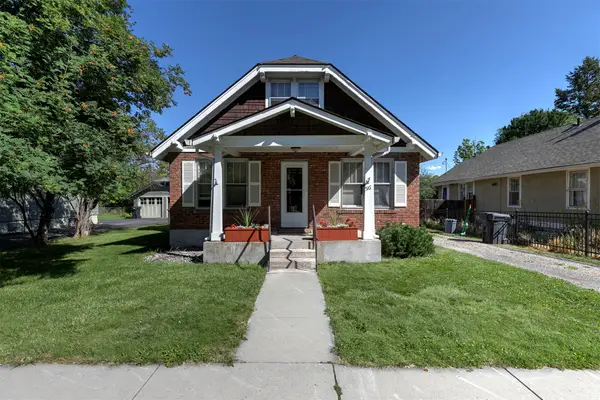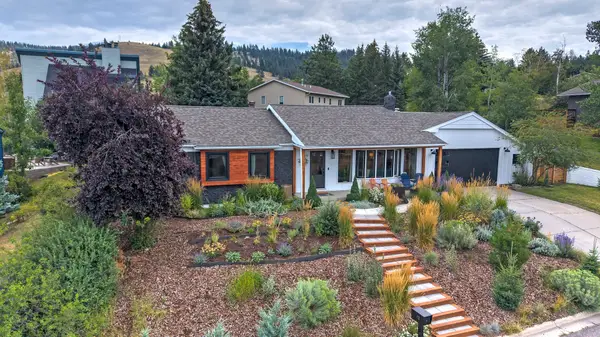1250 Basecamp Drive #Unit D, Missoula, MT 59802
Local realty services provided by:ERA Lambros Real Estate



1250 Basecamp Drive #Unit D,Missoula, MT 59802
$875,000
- 3 Beds
- 4 Baths
- 2,152 sq. ft.
- Condominium
- Active
Listed by:shelby allen clegg
Office:soula realty
MLS#:30045958
Source:MT_NMAR
Price summary
- Price:$875,000
- Price per sq. ft.:$406.6
- Monthly HOA dues:$365
About this home
Welcome to this modern and elegant condo in Rattlesnake's highly sought-after Rattlesnake district. Just minutes from the U of M, Missoula's lively downtown area, and the popular Rattlesnake Trailhead. Upon entering, you will find dramatically sloped ceilings from 9 to 12 feet and many large windows lending to a spacious and airy feel. This 3 bedroom/4 bath condo has an open floor plan with many high end features including quartz countertops, premium stainless steel appliances, low maintenance engineered hard wood, cherry cabinets, and radiant heating in bathrooms. The main floor has a primary bedroom/bath and a powder room for guests. There is a second bedroom on the main floor and ensuite with both tile flooring and subway tile in the walk-in shower. Downstairs you will find a third bedroom and additional bathroom. There is a second living area as well as a private entrance for the downstairs. Step outside and enjoy your own private patio and yard at the base of Mount Jumbo. With beautiful views, close proximity to many of Missoula's popular areas, and luxury at its best, this condo has it all.
Contact an agent
Home facts
- Year built:2021
- Listing Id #:30045958
- Added:125 day(s) ago
- Updated:August 05, 2025 at 02:34 PM
Rooms and interior
- Bedrooms:3
- Total bathrooms:4
- Full bathrooms:3
- Half bathrooms:1
- Living area:2,152 sq. ft.
Heating and cooling
- Cooling:Central Air
- Heating:Forced Air, Gas
Structure and exterior
- Year built:2021
- Building area:2,152 sq. ft.
Finances and disclosures
- Price:$875,000
- Price per sq. ft.:$406.6
- Tax amount:$8,465 (2024)
New listings near 1250 Basecamp Drive #Unit D
- New
 $699,000Active2 beds 2 baths2,040 sq. ft.
$699,000Active2 beds 2 baths2,040 sq. ft.516 S 5th Street E, Missoula, MT 59801
MLS# 30054914Listed by: ENGEL & VLKERS WESTERN FRONTIER - MISSOULA - New
 Listed by ERA$599,990Active3 beds 2 baths1,574 sq. ft.
Listed by ERA$599,990Active3 beds 2 baths1,574 sq. ft.10248 Covenant Drive, Missoula, MT 59808
MLS# 30055854Listed by: ERA LAMBROS REAL ESTATE MISSOULA - New
 Listed by ERA$1,300,000Active5 beds 4 baths3,403 sq. ft.
Listed by ERA$1,300,000Active5 beds 4 baths3,403 sq. ft.13 Contour Road, Missoula, MT 59802
MLS# 30055864Listed by: ERA LAMBROS REAL ESTATE MISSOULA - New
 $1,390,000Active3 beds 2 baths1,956 sq. ft.
$1,390,000Active3 beds 2 baths1,956 sq. ft.2300 Flynn Lane, Missoula, MT 59808
MLS# 30055850Listed by: KELLER WILLIAMS WESTERN MT - New
 $2,044,500Active4 beds 4 baths3,978 sq. ft.
$2,044,500Active4 beds 4 baths3,978 sq. ft.9550 Royal Coachman Drive, Missoula, MT 59808
MLS# 30055769Listed by: REVEL REAL ESTATE - MISSOULA/BITTERROOT - New
 $1,190,000Active4 beds 4 baths2,786 sq. ft.
$1,190,000Active4 beds 4 baths2,786 sq. ft.410 Ben Hogan Drive, Missoula, MT 59803
MLS# 30055846Listed by: MCLEAN PROPERTIES LLC - New
 $739,000Active5 beds 3 baths3,078 sq. ft.
$739,000Active5 beds 3 baths3,078 sq. ft.5429 Bigfork Road, Missoula, MT 59803
MLS# 30055553Listed by: MARWEST REALTY LLC - New
 $555,000Active3 beds 2 baths2,484 sq. ft.
$555,000Active3 beds 2 baths2,484 sq. ft.732 Montana Avenue, Missoula, MT 59802
MLS# 30055763Listed by: TOPO REAL ESTATE - New
 $1,350,000Active5 beds 4 baths4,032 sq. ft.
$1,350,000Active5 beds 4 baths4,032 sq. ft.2818 Campsite Place, Missoula, MT 59808
MLS# 30055744Listed by: KELLER WILLIAMS WESTERN MT - New
 $625,000Active5 beds 3 baths3,124 sq. ft.
$625,000Active5 beds 3 baths3,124 sq. ft.5368 Horn Road, Missoula, MT 59808
MLS# 30055798Listed by: WINDERMERE R E MISSOULA

