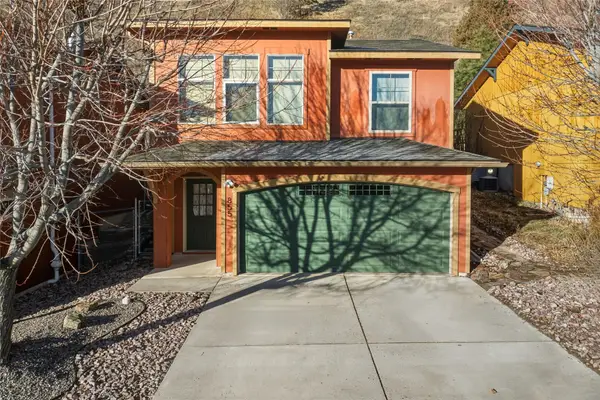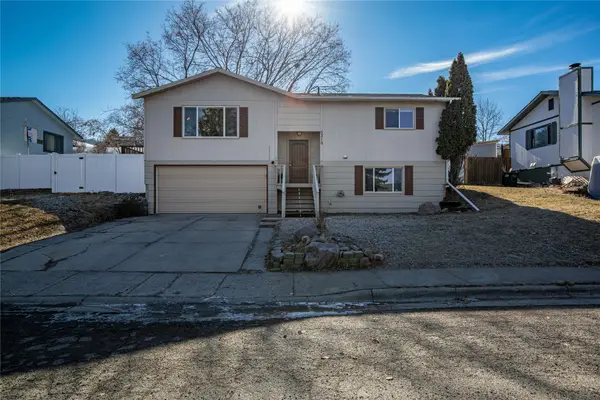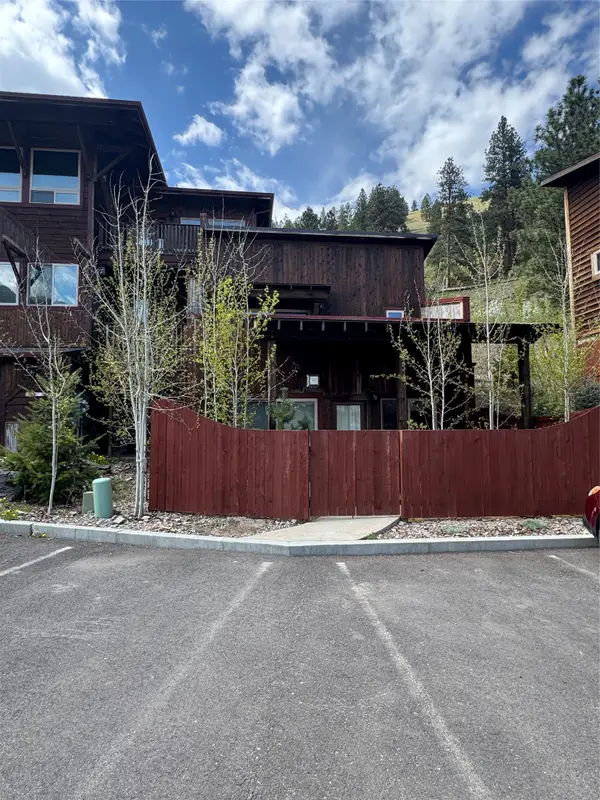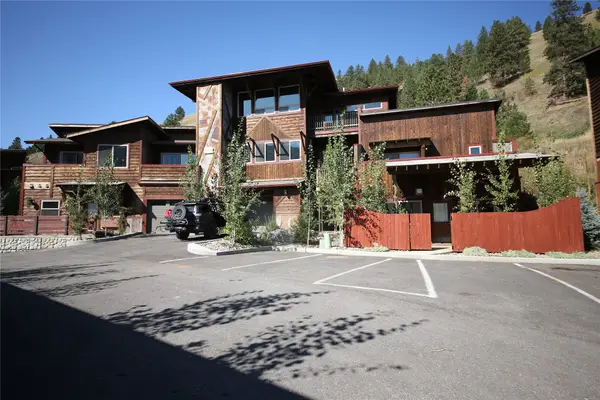1250 Basecamp Drive #F, Missoula, MT 59802
Local realty services provided by:ERA Landmark Real Estate
Listed by: seth haak
Office: keller williams capital realty
MLS#:406443
Source:MT_BZM
Price summary
- Price:$764,000
- Price per sq. ft.:$335.09
- Monthly HOA dues:$363
About this home
Contemporary design meets a coveted recreational setting in this turnkey Rattlesnake condo. Step out of your attached garage into the Rattlesnake National Wilderness, offering 61,000 acres to explore. After a day of adventure, unwind or entertain in the light-filled cook’s kitchen, which opens seamlessly to a private patio nestled against the pine-covered base of Mount Jumbo. The kitchen is both functional and stylish, featuring quartz countertops, a gas range, ample storage, and both an island and peninsula for extra seating. Inside, a subtle mid-century modern flair adds warmth and character. Three spacious en suite bedrooms, plus a half bath for guests, provide comfort and privacy. Two inviting living areas, a flexible bonus space, and thoughtful extras like two laundry areas and a Murphy bed enhance the home’s versatility. Cozy up to the gas fireplace in the winter or stay cool all summer with central air conditioning, this home is designed for comfort in every season.
Contact an agent
Home facts
- Year built:2021
- Listing ID #:406443
- Added:124 day(s) ago
- Updated:February 16, 2026 at 04:00 PM
Rooms and interior
- Bedrooms:3
- Total bathrooms:4
- Full bathrooms:3
- Half bathrooms:1
- Living area:2,280 sq. ft.
Heating and cooling
- Cooling:Central Air
- Heating:Forced Air
Structure and exterior
- Roof:Asphalt
- Year built:2021
- Building area:2,280 sq. ft.
Utilities
- Water:Water Available
- Sewer:Sewer Available
Finances and disclosures
- Price:$764,000
- Price per sq. ft.:$335.09
- Tax amount:$9,081 (2024)
New listings near 1250 Basecamp Drive #F
- New
 $1,499,000Active4 beds 3 baths3,762 sq. ft.
$1,499,000Active4 beds 3 baths3,762 sq. ft.300 Connell Avenue, Missoula, MT 59801
MLS# 30065341Listed by: INK REALTY GROUP - New
 $585,000Active3 beds 3 baths1,563 sq. ft.
$585,000Active3 beds 3 baths1,563 sq. ft.5117 Clearview Way, Missoula, MT 59803
MLS# 30065092Listed by: BERKSHIRE HATHAWAY HOMESERVICES - MISSOULA - New
 $175,000Active3 beds 2 baths1,420 sq. ft.
$175,000Active3 beds 2 baths1,420 sq. ft.1705 Josephine Avenue, Missoula, MT 59808
MLS# 30065211Listed by: GLACIER SOTHEBY'S INTERNATIONAL REALTY MISSOULA - New
 $1,950,000Active0.38 Acres
$1,950,000Active0.38 Acres105 E Pine Street, Missoula, MT 59802
MLS# 30065141Listed by: BERKSHIRE HATHAWAY HOMESERVICES - MISSOULA - New
 $479,000Active3 beds 2 baths1,362 sq. ft.
$479,000Active3 beds 2 baths1,362 sq. ft.855 Discovery Way, Missoula, MT 59802
MLS# 30065203Listed by: RE/MAX ALL STARS - New
 Listed by ERA$539,700Active4 beds 2 baths1,770 sq. ft.
Listed by ERA$539,700Active4 beds 2 baths1,770 sq. ft.5310 Skyview Drive, Missoula, MT 59803
MLS# 30065289Listed by: ERA LAMBROS REAL ESTATE MISSOULA - New
 $525,000Active2 beds 1 baths1,052 sq. ft.
$525,000Active2 beds 1 baths1,052 sq. ft.105 N 3rd Street W, Missoula, MT 59802
MLS# 30061996Listed by: ZILLASTATE - New
 $459,000Active2 beds 2 baths1,198 sq. ft.
$459,000Active2 beds 2 baths1,198 sq. ft.751 Sun Pillar Loop #3, Missoula, MT 59802
MLS# 30064720Listed by: ALPINE REALTY, INC. - New
 $1,689,000Active-- beds -- baths3,725 sq. ft.
$1,689,000Active-- beds -- baths3,725 sq. ft.751 Sun Pillar Loop #1, 2, & 3, Missoula, MT 59802
MLS# 30064723Listed by: ALPINE REALTY, INC. - New
 $1,239,000Active3 beds 3 baths2,527 sq. ft.
$1,239,000Active3 beds 3 baths2,527 sq. ft.751 Sun Pillar Loop #1 & 2, Missoula, MT 59802
MLS# 30064909Listed by: ALPINE REALTY, INC.

