1261 Idaho Street #A, Missoula, MT 59801
Local realty services provided by:ERA Lambros Real Estate
1261 Idaho Street #A,Missoula, MT 59801
$469,000
- 2 Beds
- 2 Baths
- 1,061 sq. ft.
- Condominium
- Active
Listed by: heidi stevenson
Office: engel & vlkers western frontier - missoula
MLS#:30052577
Source:MT_NMAR
Price summary
- Price:$469,000
- Price per sq. ft.:$442.04
- Monthly HOA dues:$125
About this home
Completed and move-in ready, this modern multi-level townhome offers stylish finishes and a prime location near downtown Missoula. The 2-bedroom, 2-bath layout spans three levels with a flexible, functional design. The main level includes an attached single-car garage with interior access. The second level features an open-concept kitchen, living, and dining area, plus a bedroom, full bath, laundry closet, and private balcony. The third level is dedicated to a light-filled primary suite with an ensuite bath. Enjoy quartz countertops, stainless steel appliances, and durable modern flooring throughout. Ideally located near the river trail system, McCormick and Silver Park, Ogren Park at Allegiance Field, and Old Sawmill District shops and dining. Designed for low-maintenance living with efficient use of space, abundant natural light, and a lock-and-leave lifestyle ideal for full-time or part-time residents.
Contact an agent
Home facts
- Year built:2025
- Listing ID #:30052577
- Added:211 day(s) ago
- Updated:February 10, 2026 at 03:24 PM
Rooms and interior
- Bedrooms:2
- Total bathrooms:2
- Full bathrooms:1
- Living area:1,061 sq. ft.
Heating and cooling
- Cooling:Central Air
- Heating:Electric, Forced Air
Structure and exterior
- Year built:2025
- Building area:1,061 sq. ft.
Finances and disclosures
- Price:$469,000
- Price per sq. ft.:$442.04
- Tax amount:$1,867 (2025)
New listings near 1261 Idaho Street #A
- New
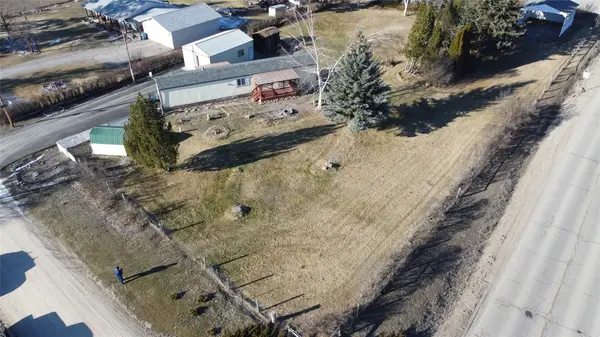 $425,000Active1 Acres
$425,000Active1 Acres11800 Johanna Drive, Missoula, MT 59804
MLS# 30065161Listed by: ALPINE REALTY, INC. - New
 $495,000Active3 beds 2 baths1,136 sq. ft.
$495,000Active3 beds 2 baths1,136 sq. ft.2375 Classic Court, Missoula, MT 59801
MLS# 30063914Listed by: REVEL REAL ESTATE - MISSOULA/BITTERROOT - New
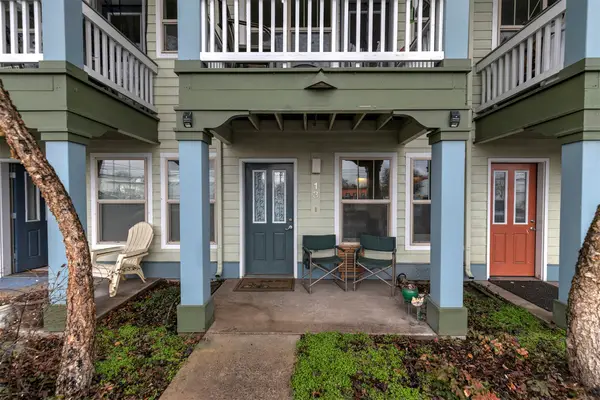 $213,867Active2 beds 2 baths1,168 sq. ft.
$213,867Active2 beds 2 baths1,168 sq. ft.1401 Cedar Street #13, Missoula, MT 59802
MLS# 30065079Listed by: MONTANA REALTY NETWORK LBP INC - New
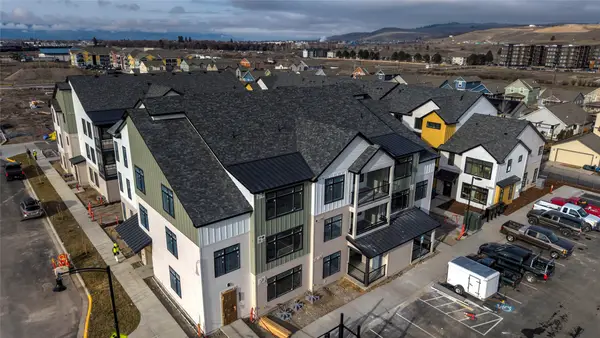 $184,000Active1 beds 1 baths473 sq. ft.
$184,000Active1 beds 1 baths473 sq. ft.1120 Charlo Street #105, Missoula, MT 59802
MLS# 30064854Listed by: PUREWEST REAL ESTATE - MISSOULA - New
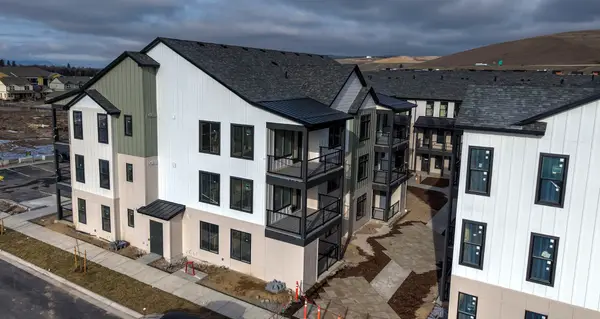 $199,000Active1 beds 1 baths554 sq. ft.
$199,000Active1 beds 1 baths554 sq. ft.1140 Charlo Street #101, Missoula, MT 59802
MLS# 30064961Listed by: PUREWEST REAL ESTATE - MISSOULA - New
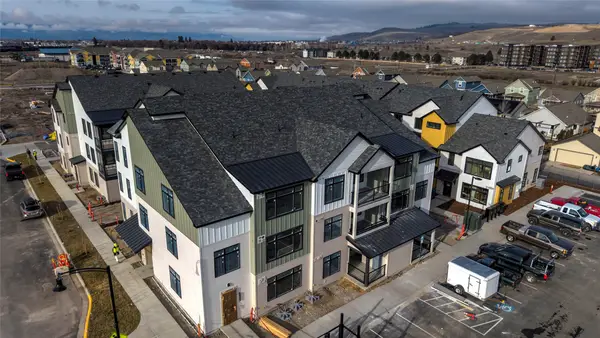 $286,736Active2 beds 2 baths1,047 sq. ft.
$286,736Active2 beds 2 baths1,047 sq. ft.1120 Charlo Street #204, Missoula, MT 59802
MLS# 30064999Listed by: PUREWEST REAL ESTATE - MISSOULA - New
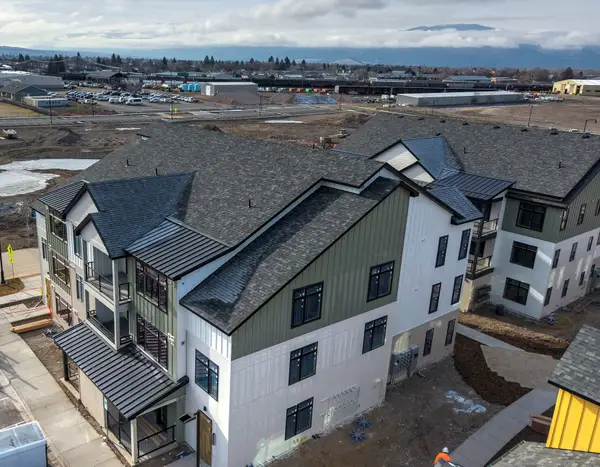 $184,000Active1 beds 1 baths473 sq. ft.
$184,000Active1 beds 1 baths473 sq. ft.1120 Charlo Street #205, Missoula, MT 59802
MLS# 30065004Listed by: PUREWEST REAL ESTATE - MISSOULA - New
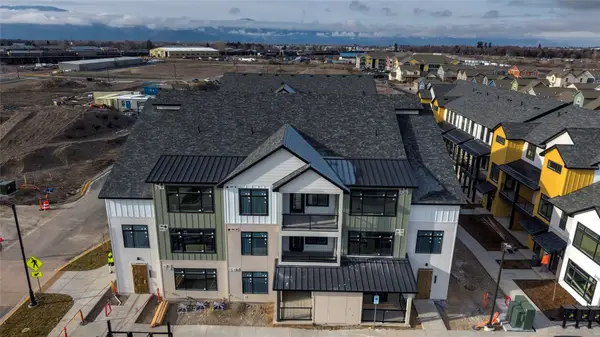 $176,000Active1 beds 1 baths473 sq. ft.
$176,000Active1 beds 1 baths473 sq. ft.1120 Charlo Street #301, Missoula, MT 59802
MLS# 30065020Listed by: PUREWEST REAL ESTATE - MISSOULA - New
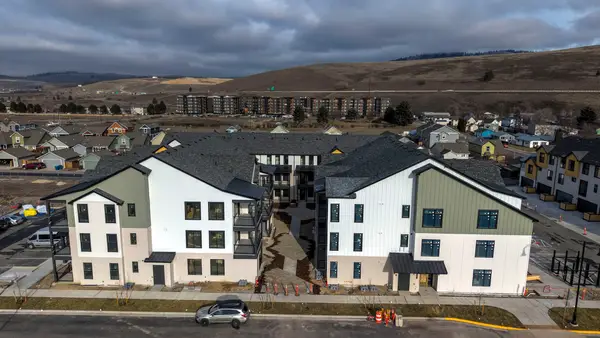 $241,598Active1 beds 1 baths692 sq. ft.
$241,598Active1 beds 1 baths692 sq. ft.1120 Charlo Street #303, Missoula, MT 59802
MLS# 30065021Listed by: PUREWEST REAL ESTATE - MISSOULA - New
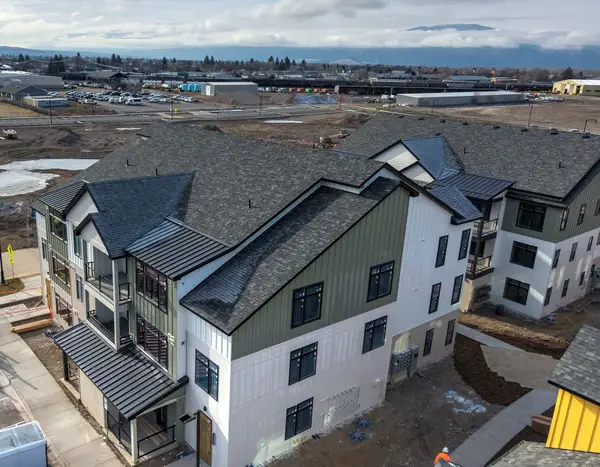 $286,736Active2 beds 2 baths1,047 sq. ft.
$286,736Active2 beds 2 baths1,047 sq. ft.1120 Charlo Street #304, Missoula, MT 59802
MLS# 30065023Listed by: PUREWEST REAL ESTATE - MISSOULA

