1561 Mountain View Drive, Missoula, MT 59802
Local realty services provided by:ERA Lambros Real Estate
1561 Mountain View Drive,Missoula, MT 59802
$1,150,000
- 4 Beds
- 2 Baths
- 2,742 sq. ft.
- Single family
- Active
Listed by:julie mclennan
Office:ink realty group
MLS#:30057594
Source:MT_NMAR
Price summary
- Price:$1,150,000
- Price per sq. ft.:$419.4
About this home
Location, location, location! At the end of a quiet cul-de-sac and across from Rattlesnake Elementary, this well maintained 4-bedroom, 2-bath home sits on a rare 0.38-acre garden oasis in one of Missoula’s most desirable neighborhoods. With direct access to biking and hiking trails leading to the Mt. Jumbo Saddle recreation area, adventure truly begins at your front door.
Inside, you’ll find a light-filled living room featuring vaulted ceilings, a cozy fireplace, and newer Jeld-Wen windows. Step out onto the covered front deck to relax and take in peaceful mountain views. The open kitchen and dining area flow seamlessly to the backyard through sliding glass doors, creating the perfect setup for easy entertaining and indoor-outdoor living.
The main level boasts three bedrooms, a full bath, accents of reclaimed lumber, custom doors and beautiful maple and oak flooring throughout. The garden-level basement provides a flexible and private living space with its own exterior entrance. It also features 7-foot ceilings, the 4th bedroom with egress window, new kitchenette, living room, bonus sitting room, and built-in storage — ideal for guests, multi-generational living, or a hangout zone.
Just off the patio, a sun-filled studio/sunroom offers a creative retreat for art, yoga, or quiet reflection. The expansive front and back gardens are fully fenced to keep deer out and includes an insulated 9x11 garden shed for all your tools and projects. The established garden includes raspberries, apple, pear, plum and cherry trees. The oversized 2-car garage features a woodworking bench and is wired for 240 volts, ready for hobbies or EV charging.
Additional highlights include central A/C with air filtration, a new hot water heater, and a newer roof — offering peace of mind and comfort year-round.
This is a rare opportunity to own a home where nature, lifestyle, and community come together in one exceptional location.
Contact an agent
Home facts
- Year built:1974
- Listing ID #:30057594
- Added:1 day(s) ago
- Updated:September 19, 2025 at 09:40 PM
Rooms and interior
- Bedrooms:4
- Total bathrooms:2
- Full bathrooms:2
- Living area:2,742 sq. ft.
Heating and cooling
- Cooling:Central Air
- Heating:Electric, Forced Air, Gas, Hot Water
Structure and exterior
- Roof:Composition
- Year built:1974
- Building area:2,742 sq. ft.
- Lot area:0.38 Acres
Finances and disclosures
- Price:$1,150,000
- Price per sq. ft.:$419.4
- Tax amount:$7,132 (2024)
New listings near 1561 Mountain View Drive
- New
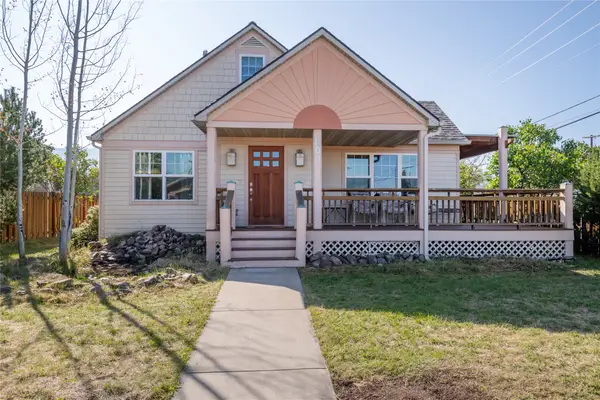 $749,000Active4 beds 4 baths2,282 sq. ft.
$749,000Active4 beds 4 baths2,282 sq. ft.101 E Central Avenue, Missoula, MT 59801
MLS# 30057677Listed by: INK REALTY GROUP - New
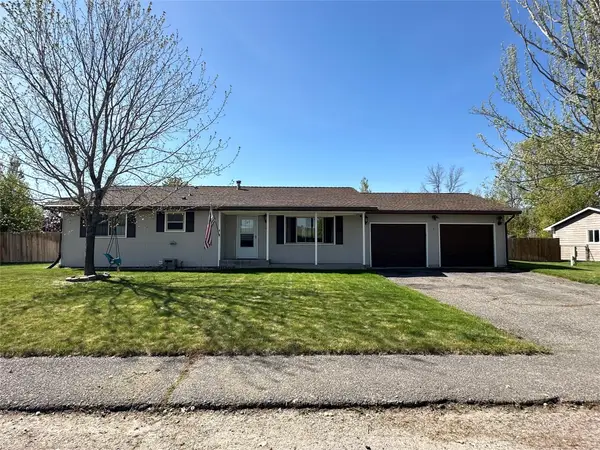 Listed by ERA$479,900Active4 beds 3 baths2,524 sq. ft.
Listed by ERA$479,900Active4 beds 3 baths2,524 sq. ft.146 New Meadows Drive, Missoula, MT 59808
MLS# 30057728Listed by: ERA LAMBROS REAL ESTATE HAMILTON - New
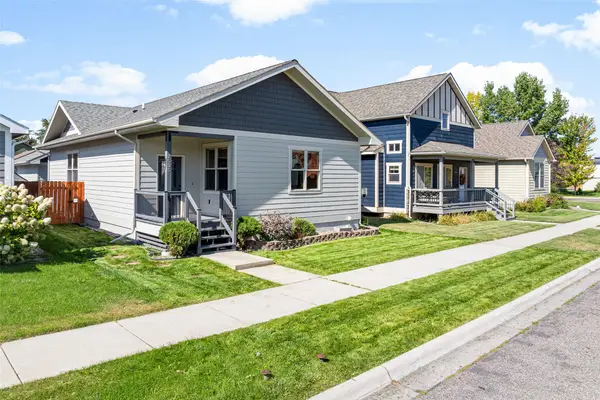 $635,000Active5 beds 3 baths2,478 sq. ft.
$635,000Active5 beds 3 baths2,478 sq. ft.2535 Latigo Drive, Missoula, MT 59808
MLS# 30057734Listed by: BURKE ORIZOTTI REAL ESTATE INC - New
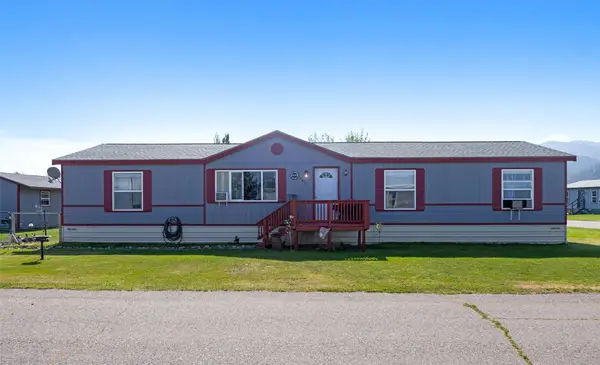 $217,000Active4 beds 2 baths1,728 sq. ft.
$217,000Active4 beds 2 baths1,728 sq. ft.7411 Azalea Drive, Missoula, MT 59808
MLS# 30057089Listed by: MONTANA PREFERRED PROPERTIES - New
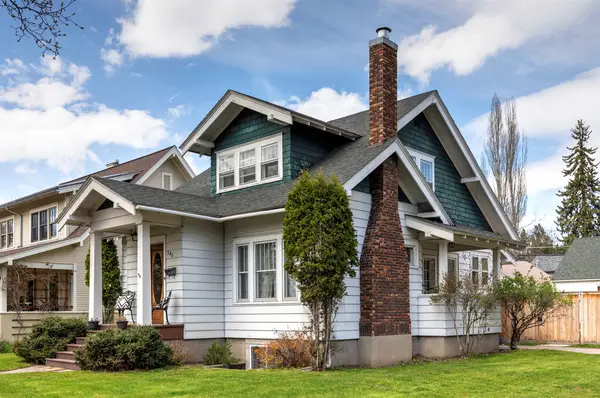 $1,000,000Active6 beds 4 baths3,236 sq. ft.
$1,000,000Active6 beds 4 baths3,236 sq. ft.340 Evans Avenue, Missoula, MT 59801
MLS# 30057715Listed by: PUREWEST REAL ESTATE - MISSOULA - New
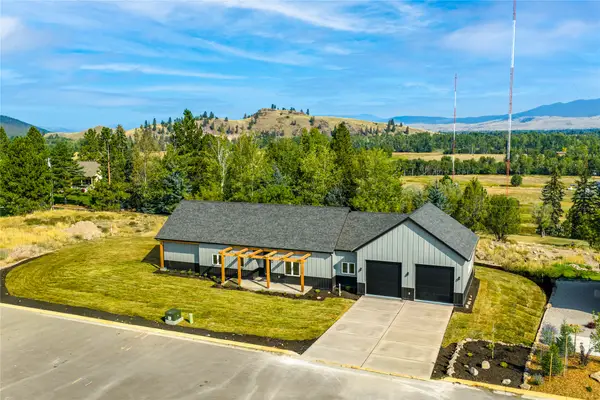 $1,150,000Active3 beds 2 baths1,758 sq. ft.
$1,150,000Active3 beds 2 baths1,758 sq. ft.4669 Langdon Court, Missoula, MT 59804
MLS# 30057478Listed by: GREAT MONTANA REAL ESTATE - New
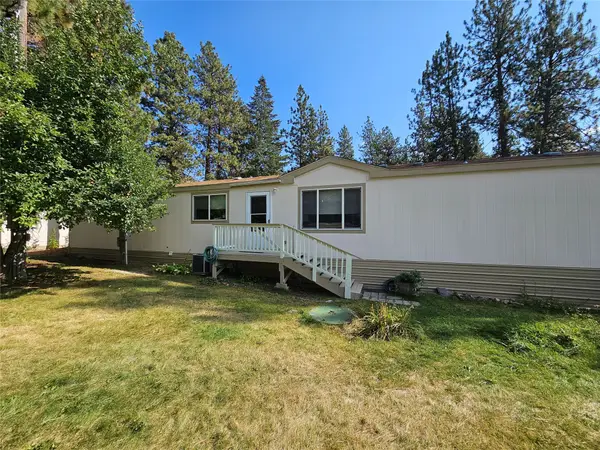 $149,900Active2 beds 2 baths924 sq. ft.
$149,900Active2 beds 2 baths924 sq. ft.1322 Greenwood Court, Missoula, MT 59802
MLS# 30057267Listed by: TWITE REALTY CORP - New
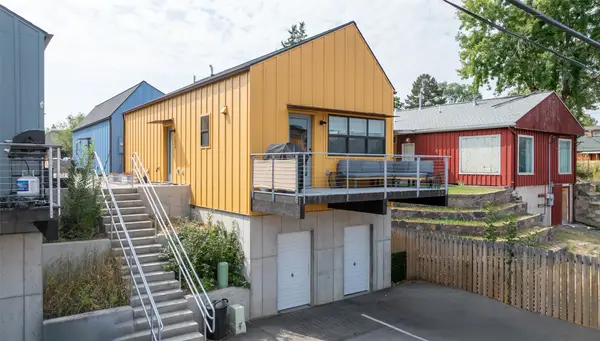 $449,000Active2 beds 1 baths646 sq. ft.
$449,000Active2 beds 1 baths646 sq. ft.1854 S 4th Street W, Missoula, MT 59801
MLS# 30057364Listed by: ENGEL & VLKERS WESTERN FRONTIER - MISSOULA - New
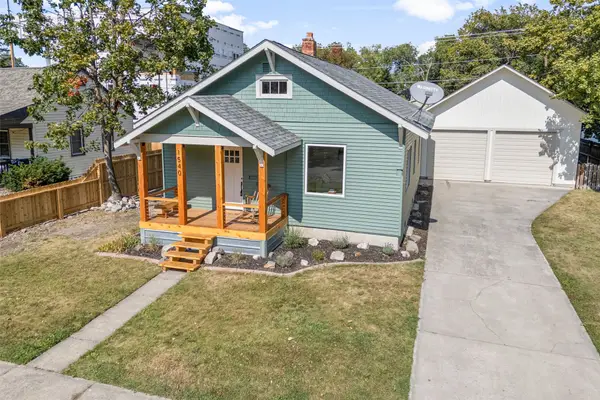 $624,999Active3 beds 2 baths1,664 sq. ft.
$624,999Active3 beds 2 baths1,664 sq. ft.1540 S 5th Street W, Missoula, MT 59801
MLS# 30057475Listed by: REAL BROKER, LLC
