Local realty services provided by:ERA Lambros Real Estate
230 Dean Stone Drive,Missoula, MT 59803
$2,250,000
- 5 Beds
- 6 Baths
- 5,404 sq. ft.
- Single family
- Active
Listed by: leland reed, emily mackenroth
Office: revel real estate - missoula/bitterroot
MLS#:30059811
Source:MT_NMAR
Price summary
- Price:$2,250,000
- Price per sq. ft.:$416.36
- Monthly HOA dues:$125
About this home
Welcome to the Stone Mountain Residence. Perched at the top of the mountains and above Missoula, this five-bedroom, five-bathroom masterpiece commands sweeping, unobstructed valley views in all directions. From the moment you arrive, the generous downhill lot, artful landscaping, and clean lines of the architecture signal that this is no ordinary residence.
Step inside to a contemporary composition of high ceilings, expansive glass capturing the captivating mountain views, and thoughtful high-end finishes. An inviting entry way hints sophistication within. Once inside, the main living area unfolds with cathedral ceilings, floor-to-ceiling windows, and an uninterrupted panorama of the valley and beyond. The stunning open kitchen and dining area are tailor made for both elegance and entertaining — top-tier appliances from Sub-Zero, Thermador, and Wolf (including dual dishwashers for effortless hosting), quartz surfaces, touchless faucets, under-cabinet lighting, and beautiful hand selected flooring with radiant in-floor heat throughout the home.
Hidden details delight: a retractable pet access door that tucks away when unused; a walk-in pantry with floor-to-ceiling storage; and a “drop zone” with locker-style organization for gear, and boots sits tucked off the zero-entry garage. You will also find a custom built in pet crate, a stylish half bath, and more. The attached three-car garage provides attic storage, hot and cold-water access, Tesla charger for your electric car needs, and a gas-line prepped for a heater.
The private wing of the main level serves as a sanctuary of comfort and style. Two well-appointed bedrooms share a bathroom and are outfitted with laundry chutes for ease. The primary suite mirrors the drama of the living area, with soaring floor-to-ceiling windows that capture the beauty of Montana. The walk-in closet leads into a spa-like ensuite where technology meets tranquility — a smart shower, dual vanities, and premium finishes throughout.
Descend to the lower level and discover a full-fledged entertainment and living wing tailored to luxury and flexibility. A family room with gas fireplace, built-in wet bar, full wine room, and ample cabinetry provide a space for gathering or relaxing. The first HVAC room conceals a safe, extra storage, and a tankless water heater. Around the corner you'll find the laundry room and two bedrooms, both with en suite bathrooms. A flexible space invites use as a gym, reading nook, or home office — with direct access to the outdoor terrace, outdoor fireplace and hot tub area. The home is also equipped with solar panels that assist in lowering electricity bills throughout the year. You’ll never want to leave this distinctive retreat—so close to downtown Missoula, yet it feels a world apart.
Contact an agent
Home facts
- Year built:2019
- Listing ID #:30059811
- Added:117 day(s) ago
- Updated:February 10, 2026 at 03:24 PM
Rooms and interior
- Bedrooms:5
- Total bathrooms:6
- Full bathrooms:4
- Half bathrooms:2
- Living area:5,404 sq. ft.
Heating and cooling
- Cooling:Central Air
- Heating:Forced Air, Radiant Floor
Structure and exterior
- Year built:2019
- Building area:5,404 sq. ft.
- Lot area:0.53 Acres
Finances and disclosures
- Price:$2,250,000
- Price per sq. ft.:$416.36
- Tax amount:$12,667 (2024)
New listings near 230 Dean Stone Drive
- New
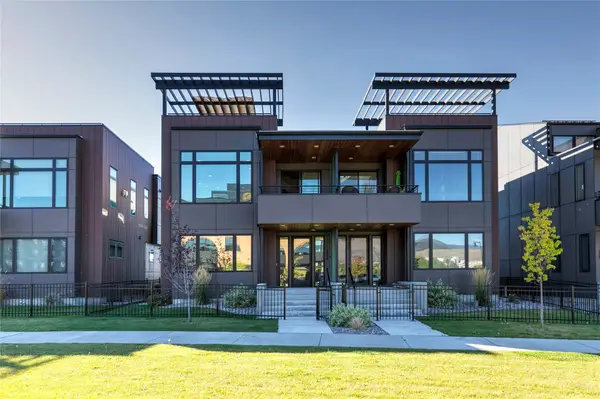 $1,500,000Active2 beds 3 baths2,098 sq. ft.
$1,500,000Active2 beds 3 baths2,098 sq. ft.235 Leslie Lane #A, Missoula, MT 59801
MLS# 30065005Listed by: KELLER WILLIAMS WESTERN MT - New
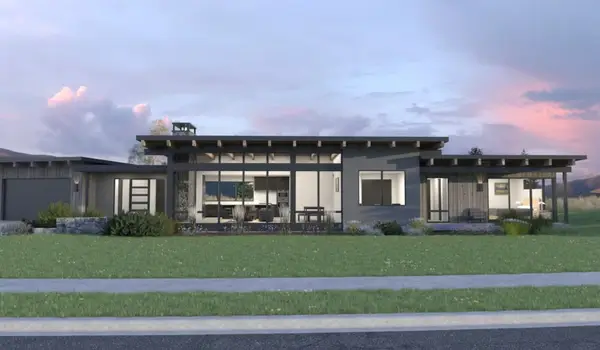 $1,519,500Active4 beds 3 baths2,539 sq. ft.
$1,519,500Active4 beds 3 baths2,539 sq. ft.9832 Royal Coachman Drive, Missoula, MT 59808
MLS# 30064800Listed by: BERKSHIRE HATHAWAY HOMESERVICES - MISSOULA - New
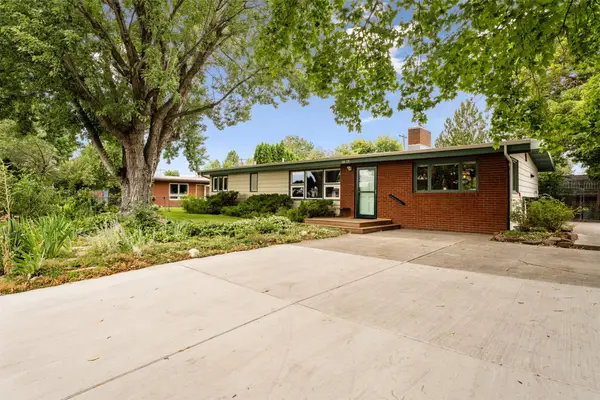 Listed by ERA$510,000Active3 beds 2 baths2,304 sq. ft.
Listed by ERA$510,000Active3 beds 2 baths2,304 sq. ft.1610 Charlott Avenue, Missoula, MT 59801
MLS# 30065019Listed by: ERA LAMBROS REAL ESTATE MISSOULA - New
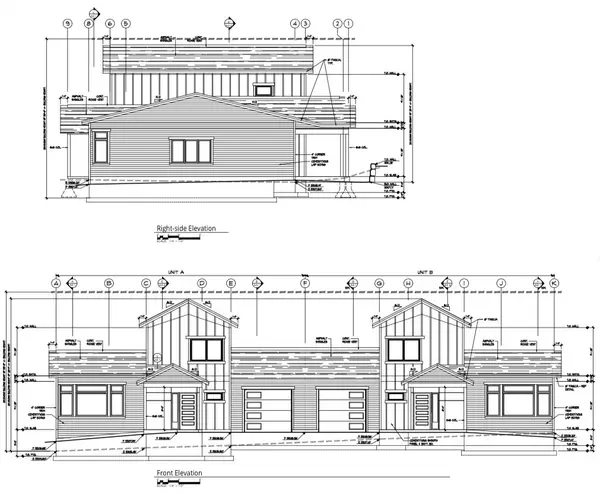 $650,000Active3 beds 3 baths2,328 sq. ft.
$650,000Active3 beds 3 baths2,328 sq. ft.7239 Shaver Drive #B, Missoula, MT 59803
MLS# 30064990Listed by: BERKSHIRE HATHAWAY HOMESERVICES - MISSOULA - New
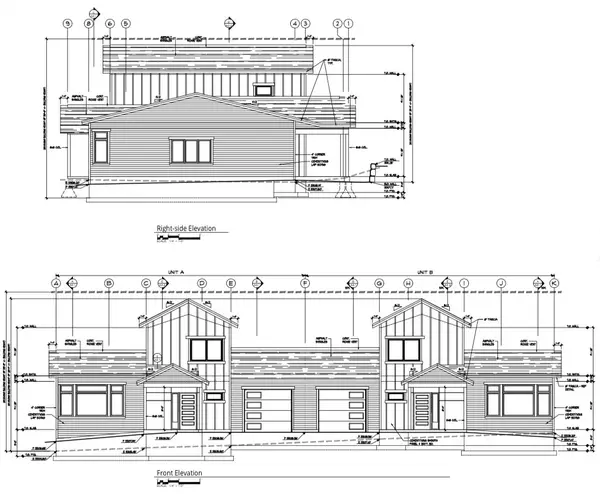 $650,000Active3 beds 3 baths2,328 sq. ft.
$650,000Active3 beds 3 baths2,328 sq. ft.7239 Shaver Drive #A, Missoula, MT 59803
MLS# 30065001Listed by: BERKSHIRE HATHAWAY HOMESERVICES - MISSOULA - New
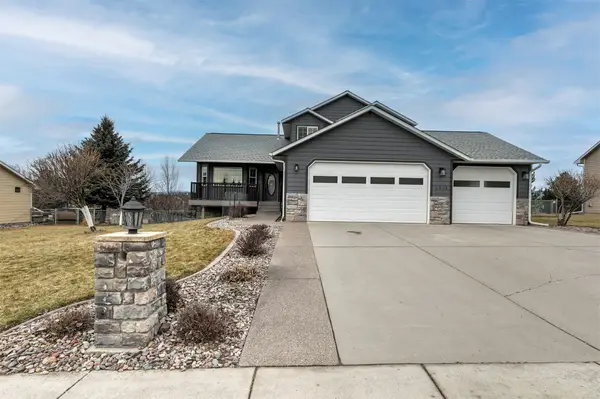 $650,000Active5 beds 4 baths2,352 sq. ft.
$650,000Active5 beds 4 baths2,352 sq. ft.4668 Christian Drive, Missoula, MT 59803
MLS# 30064755Listed by: KELLER WILLIAMS WESTERN MT - New
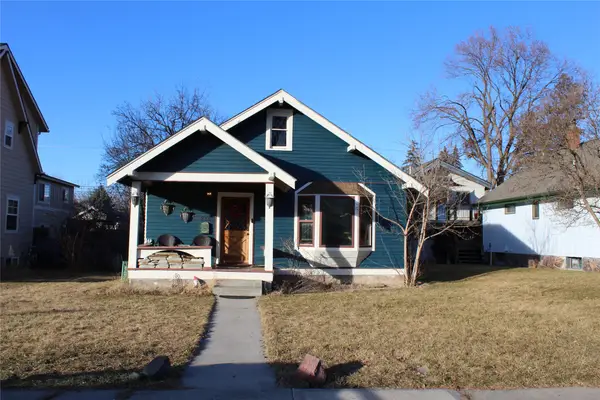 $600,000Active2 beds 1 baths1,800 sq. ft.
$600,000Active2 beds 1 baths1,800 sq. ft.216 E Kent Avenue, Missoula, MT 59801
MLS# 30064935Listed by: CENTURY 21 PEAK PROPERTIES - New
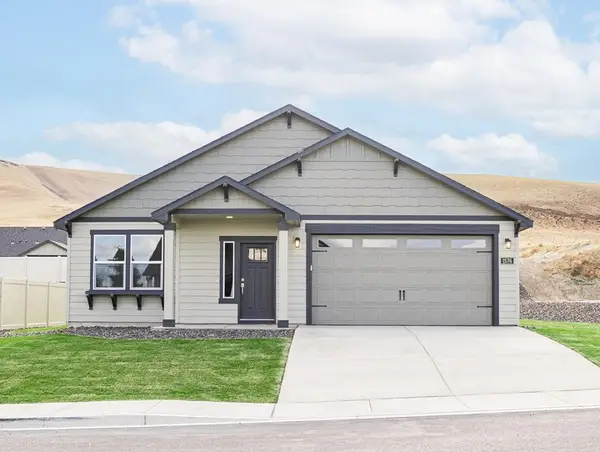 Listed by ERA$614,990Active3 beds 2 baths1,574 sq. ft.
Listed by ERA$614,990Active3 beds 2 baths1,574 sq. ft.9338 Victoria Drive, Missoula, MT 59808
MLS# 30064957Listed by: ERA LAMBROS REAL ESTATE MISSOULA - New
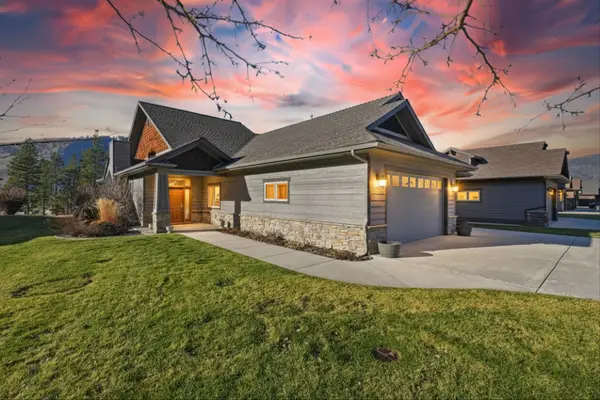 $845,000Active3 beds 3 baths2,470 sq. ft.
$845,000Active3 beds 3 baths2,470 sq. ft.773 Anglers Bend Way, Missoula, MT 59802
MLS# 30064871Listed by: CENTURY 21 PEAK PROPERTIES - New
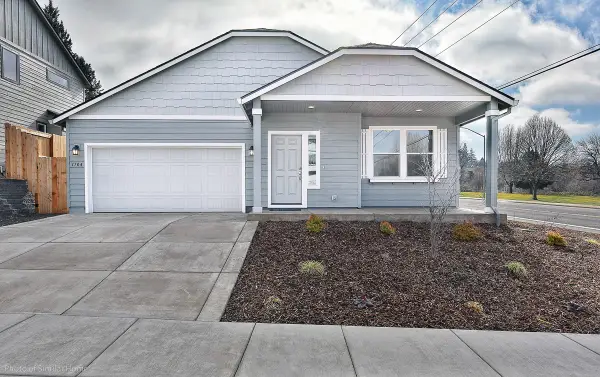 Listed by ERA$599,990Active3 beds 2 baths1,574 sq. ft.
Listed by ERA$599,990Active3 beds 2 baths1,574 sq. ft.10248 Covenant Drive, Missoula, MT 59808
MLS# 30064922Listed by: ERA LAMBROS REAL ESTATE MISSOULA

