2625 Tanbark Way #A, Missoula, MT 59808
Local realty services provided by:ERA Lambros Real Estate
Listed by: david jacob wells, robert w grant
Office: purewest real estate - missoula
MLS#:30057975
Source:MT_NMAR
Price summary
- Price:$819,000
- Price per sq. ft.:$218.63
- Monthly HOA dues:$440
About this home
Located in the sought-after Ranch Club community, this spacious townhome offers 3746 sf including 2 primary ensuite bedrooms, 4 total bathrooms, 2 living rooms, theater room, & plenty of storage. As you step into the home, you walk into an open-concept kitchen, dining & living room space. The kitchen offers long granite counters with a raised breakfast bar perfect for casual dining options. With updated stainless appliances & cherry cabinets, you’ll feel right at home while you’re cooking. The living room offers a gas fireplace promising cozy evenings & a welcoming ambiance. Just off the dining area, you’ll find a side deck perfect for grilling. Additionally, off the living room & main level, primary bedroom you can escape to your back deck surrounded by cozy common area landscaping. That primary bedroom also offers a large walk-in closet, full bathroom including shower and jetted tub. The main floor also has a 2nd bedroom, guest bathroom, laundry & 2-car garage access making this home great for main level living. Upstairs offers a 2nd ensuite bedroom and full bathroom. Downstairs enjoy the 2nd living room, theater, another bedroom, bathroom, and storage space. The theater room comes with 2 rows of 3 lit, reclining chair perfect for movie nights at home! Missoula's premier Ranch Club restaurant, pool, clubhouse, and golfing are just a short walk away! The North Reserve shopping area is just 10 minutes away. Overall this spacious, low maintenance townhome is move-in ready offering main level living while also accommodating a large household or company with plenty of spaces to entertain whether it be in the open kitchen/living room space, back deck, downstairs living room, or theatre. This townhome has it all!
Contact an agent
Home facts
- Year built:2005
- Listing ID #:30057975
- Added:140 day(s) ago
- Updated:February 10, 2026 at 03:24 PM
Rooms and interior
- Bedrooms:4
- Total bathrooms:4
- Full bathrooms:4
- Living area:3,746 sq. ft.
Heating and cooling
- Cooling:Central Air
- Heating:Forced Air, Gas, Stove
Structure and exterior
- Year built:2005
- Building area:3,746 sq. ft.
- Lot area:0.1 Acres
Finances and disclosures
- Price:$819,000
- Price per sq. ft.:$218.63
- Tax amount:$7,611 (2024)
New listings near 2625 Tanbark Way #A
- New
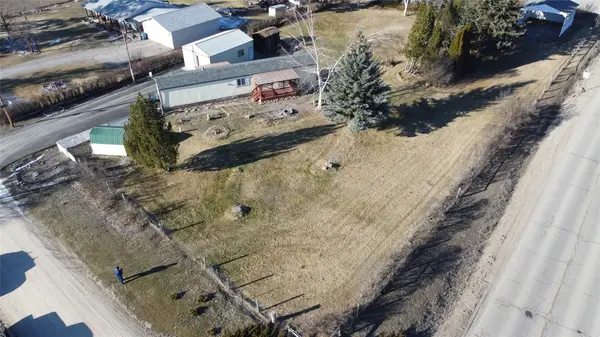 $425,000Active1 Acres
$425,000Active1 Acres11800 Johanna Drive, Missoula, MT 59804
MLS# 30065161Listed by: ALPINE REALTY, INC. - New
 $495,000Active3 beds 2 baths1,136 sq. ft.
$495,000Active3 beds 2 baths1,136 sq. ft.2375 Classic Court, Missoula, MT 59801
MLS# 30063914Listed by: REVEL REAL ESTATE - MISSOULA/BITTERROOT - New
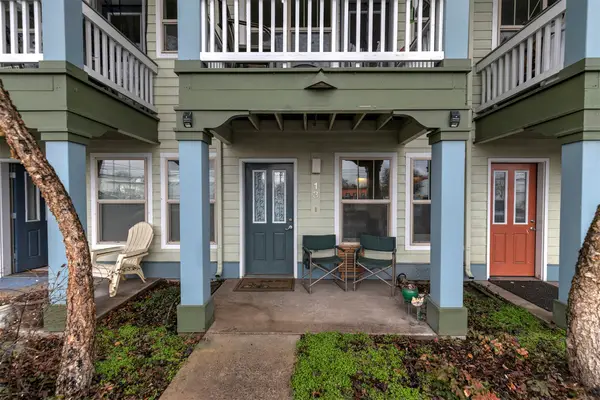 $213,867Active2 beds 2 baths1,168 sq. ft.
$213,867Active2 beds 2 baths1,168 sq. ft.1401 Cedar Street #13, Missoula, MT 59802
MLS# 30065079Listed by: MONTANA REALTY NETWORK LBP INC - New
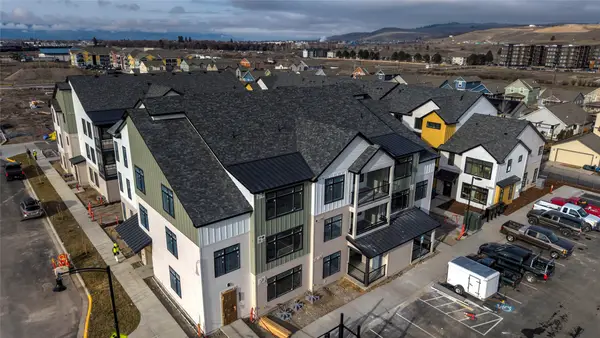 $184,000Active1 beds 1 baths473 sq. ft.
$184,000Active1 beds 1 baths473 sq. ft.1120 Charlo Street #105, Missoula, MT 59802
MLS# 30064854Listed by: PUREWEST REAL ESTATE - MISSOULA - New
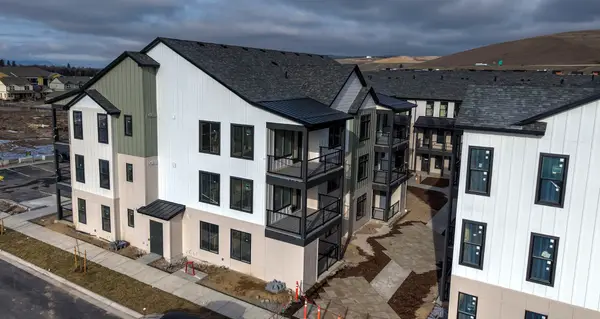 $199,000Active1 beds 1 baths554 sq. ft.
$199,000Active1 beds 1 baths554 sq. ft.1140 Charlo Street #101, Missoula, MT 59802
MLS# 30064961Listed by: PUREWEST REAL ESTATE - MISSOULA - New
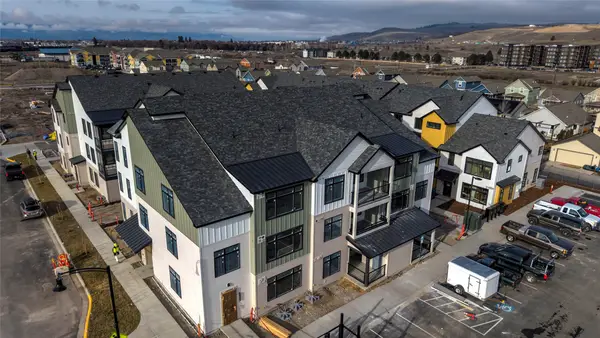 $286,736Active2 beds 2 baths1,047 sq. ft.
$286,736Active2 beds 2 baths1,047 sq. ft.1120 Charlo Street #204, Missoula, MT 59802
MLS# 30064999Listed by: PUREWEST REAL ESTATE - MISSOULA - New
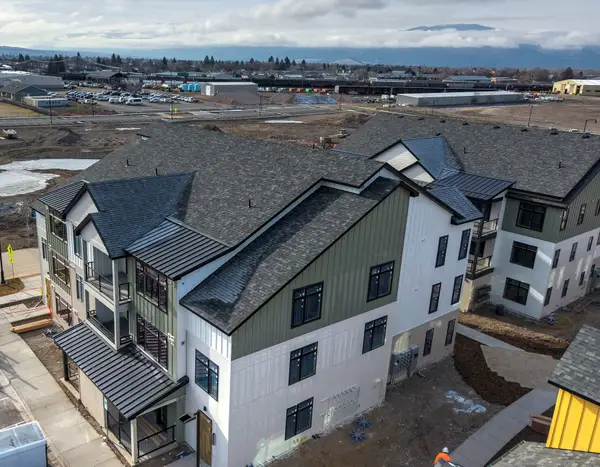 $184,000Active1 beds 1 baths473 sq. ft.
$184,000Active1 beds 1 baths473 sq. ft.1120 Charlo Street #205, Missoula, MT 59802
MLS# 30065004Listed by: PUREWEST REAL ESTATE - MISSOULA - New
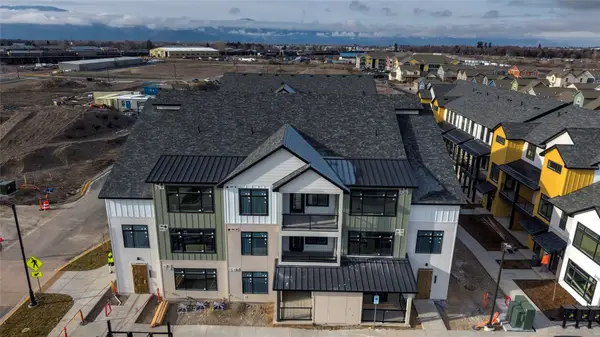 $176,000Active1 beds 1 baths473 sq. ft.
$176,000Active1 beds 1 baths473 sq. ft.1120 Charlo Street #301, Missoula, MT 59802
MLS# 30065020Listed by: PUREWEST REAL ESTATE - MISSOULA - New
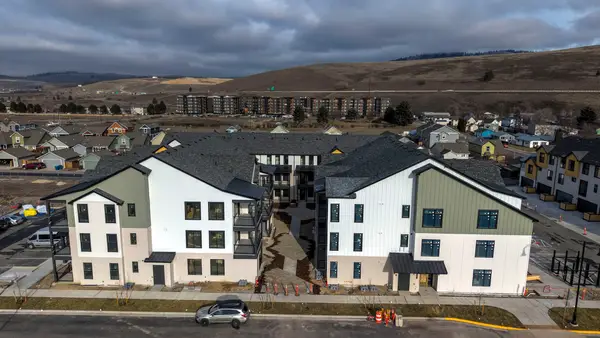 $241,598Active1 beds 1 baths692 sq. ft.
$241,598Active1 beds 1 baths692 sq. ft.1120 Charlo Street #303, Missoula, MT 59802
MLS# 30065021Listed by: PUREWEST REAL ESTATE - MISSOULA - New
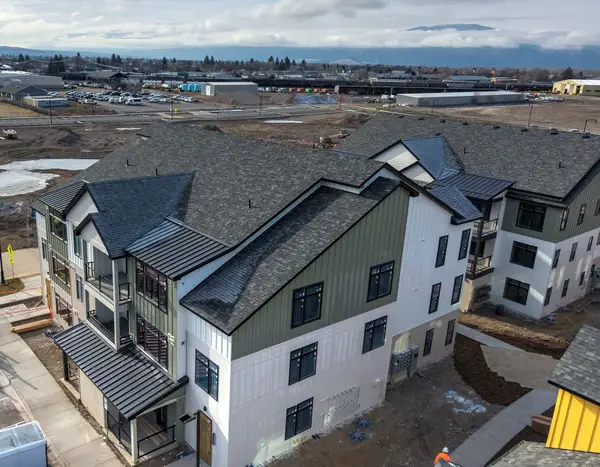 $286,736Active2 beds 2 baths1,047 sq. ft.
$286,736Active2 beds 2 baths1,047 sq. ft.1120 Charlo Street #304, Missoula, MT 59802
MLS# 30065023Listed by: PUREWEST REAL ESTATE - MISSOULA

