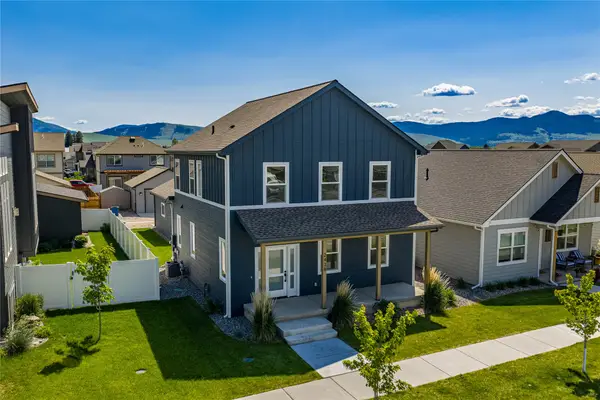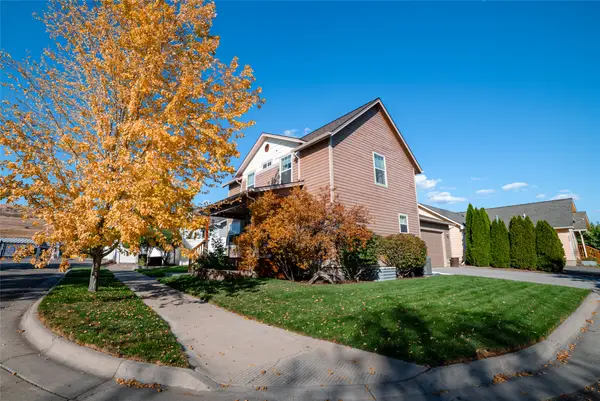5445 Barbed Wire Drive, Missoula, MT 59808
Local realty services provided by:ERA Lambros Real Estate
5445 Barbed Wire Drive,Missoula, MT 59808
$775,000
- 5 Beds
- 3 Baths
- 2,906 sq. ft.
- Single family
- Active
Listed by:laura walker
Office:movemont properties
MLS#:30054813
Source:MT_NMAR
Price summary
- Price:$775,000
- Price per sq. ft.:$266.69
- Monthly HOA dues:$20
About this home
Welcome to this spacious 5-bedroom, 3-bathroom home located on a desirable corner lot in 44 Ranch Estates across from the 5-acre park! Thoughtfully designed for both comfort and functionality, this home offers a perfect blend of space, style, and convenience.
The main level features an inviting layout with a bright living room, dining area, and a well-appointed kitchen—ideal for entertaining or everyday living. The primary suite is conveniently located on the main floor and an additional guest bedroom and full bathroom provide extra flexibility. Laundry/mud room off the garage with a sink for added ease.
Upstairs are three additional bedrooms, a full bathroom with a double vanity, and a large bonus room situated above the garage—perfect for a playroom, media space, or home office.
Outside, enjoy the landscaped yard with a fully fenced backyard with privacy and room to play. A covered front porch adds to the home’s curb appeal, and central air conditioning ensures comfort year-round.
Contact an agent
Home facts
- Year built:2019
- Listing ID #:30054813
- Added:62 day(s) ago
- Updated:October 02, 2025 at 02:26 PM
Rooms and interior
- Bedrooms:5
- Total bathrooms:3
- Full bathrooms:2
- Living area:2,906 sq. ft.
Heating and cooling
- Cooling:Central Air
- Heating:Forced Air, Gas
Structure and exterior
- Year built:2019
- Building area:2,906 sq. ft.
- Lot area:0.16 Acres
Finances and disclosures
- Price:$775,000
- Price per sq. ft.:$266.69
- Tax amount:$6,888 (2025)
New listings near 5445 Barbed Wire Drive
- New
 $495,000Active2 beds 2 baths1,120 sq. ft.
$495,000Active2 beds 2 baths1,120 sq. ft.455 Stonybrook Drive, Missoula, MT 59804
MLS# 30058156Listed by: INK REALTY GROUP - New
 $1,100,000Active4 beds 3 baths2,164 sq. ft.
$1,100,000Active4 beds 3 baths2,164 sq. ft.2719 Juneau Court, Missoula, MT 59804
MLS# 30056974Listed by: ENGEL & VLKERS WESTERN FRONTIER - MISSOULA - New
 $695,000Active3 beds 2 baths2,476 sq. ft.
$695,000Active3 beds 2 baths2,476 sq. ft.296 Big Flat Road, Missoula, MT 59804
MLS# 30058196Listed by: CENTURY 21 PEAK PROPERTIES - New
 $775,000Active4 beds 3 baths2,459 sq. ft.
$775,000Active4 beds 3 baths2,459 sq. ft.7006 Max Drive, Missoula, MT 59803
MLS# 30058253Listed by: ENGEL & VLKERS WESTERN FRONTIER - MISSOULA - New
 $640,000Active3 beds 3 baths1,696 sq. ft.
$640,000Active3 beds 3 baths1,696 sq. ft.2438 Chuck Wagon Drive, Missoula, MT 59808
MLS# 30057957Listed by: PUREWEST REAL ESTATE - MISSOULA - New
 $710,000Active2 beds 2 baths1,470 sq. ft.
$710,000Active2 beds 2 baths1,470 sq. ft.2625 Dearborn Avenue #205, Missoula, MT 59804
MLS# 30057583Listed by: BERKSHIRE HATHAWAY HOMESERVICES - MISSOULA - New
 $885,000Active4 beds 4 baths3,828 sq. ft.
$885,000Active4 beds 4 baths3,828 sq. ft.1950 Elk View Court, Missoula, MT 59803
MLS# 30058184Listed by: CONGRESS REALTY - New
 $525,000Active0.37 Acres
$525,000Active0.37 Acres1811 Elison Lane, Missoula, MT 59802
MLS# 30057960Listed by: REVEL REAL ESTATE - MISSOULA/BITTERROOT - New
 $89,900Active3 beds 2 baths1,440 sq. ft.
$89,900Active3 beds 2 baths1,440 sq. ft.6328 Buena Vista Loop E, Missoula, MT 59808
MLS# 30058116Listed by: TWITE REALTY CORP - New
 $585,000Active4 beds 3 baths1,880 sq. ft.
$585,000Active4 beds 3 baths1,880 sq. ft.4826 Storehouse Way, Missoula, MT 59808
MLS# 30058074Listed by: MONTTERRA
