7206 Shaver Drive, Missoula, MT 59803
Local realty services provided by:ERA Lambros Real Estate
7206 Shaver Drive,Missoula, MT 59803
$609,000
- 3 Beds
- 3 Baths
- 1,752 sq. ft.
- Single family
- Active
Listed by: jerred bies, greg mccall
Office: mccall real estate
MLS#:30061467
Source:MT_NMAR
Price summary
- Price:$609,000
- Price per sq. ft.:$347.6
- Monthly HOA dues:$5
About this home
$20,000 Flex Funds Available — You Choose How to Use It! Take advantage of $20K toward a rate buy down, closing costs, prepaids, or add-ons — or choose the already reduced price shown! This Prairie-style Alpine floor plan includes 3 bedrooms, 2.5 bathrooms, a detached 2-car garage, and a classic front porch that feels right at home in Linda Vista. With 1,752 sq ft of space, the layout offers separation where you need it and connection where it counts. The kitchen sits at the back of the home with upgraded lighting, great flow, and access to the main living areas. Upstairs, all bedrooms are thoughtfully placed with a freestanding double vanity and tile shower in the primary suite—and a walk-in pantry and mud area downstairs to keep things running smoothly. This home includes underground sprinklers, full landscaping, and a 1/2/10 builder warranty for added peace of mind.
Contact an agent
Home facts
- Year built:2025
- Listing ID #:30061467
- Added:282 day(s) ago
- Updated:February 10, 2026 at 03:24 PM
Rooms and interior
- Bedrooms:3
- Total bathrooms:3
- Full bathrooms:2
- Half bathrooms:1
- Living area:1,752 sq. ft.
Heating and cooling
- Cooling:Central Air
- Heating:Forced Air, Gas
Structure and exterior
- Year built:2025
- Building area:1,752 sq. ft.
- Lot area:0.13 Acres
Finances and disclosures
- Price:$609,000
- Price per sq. ft.:$347.6
New listings near 7206 Shaver Drive
- New
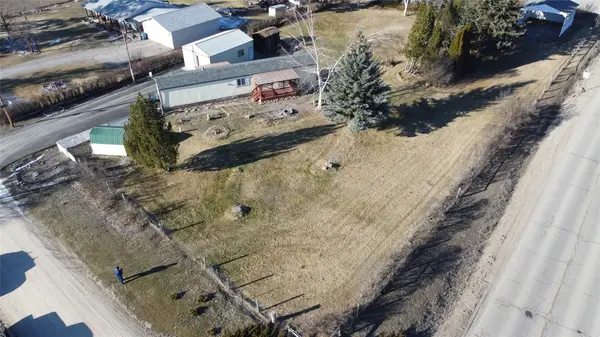 $425,000Active1 Acres
$425,000Active1 Acres11800 Johanna Drive, Missoula, MT 59804
MLS# 30065161Listed by: ALPINE REALTY, INC. - New
 $495,000Active3 beds 2 baths1,136 sq. ft.
$495,000Active3 beds 2 baths1,136 sq. ft.2375 Classic Court, Missoula, MT 59801
MLS# 30063914Listed by: REVEL REAL ESTATE - MISSOULA/BITTERROOT - New
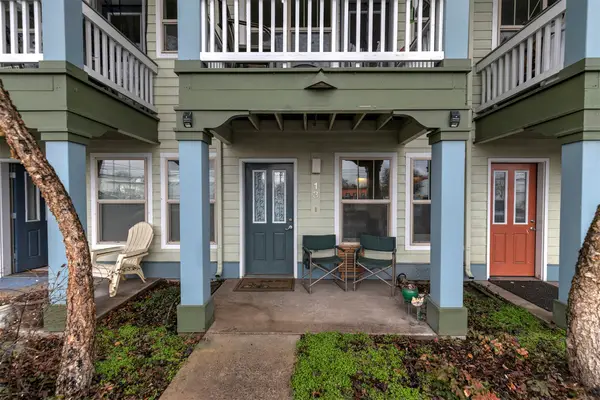 $213,867Active2 beds 2 baths1,168 sq. ft.
$213,867Active2 beds 2 baths1,168 sq. ft.1401 Cedar Street #13, Missoula, MT 59802
MLS# 30065079Listed by: MONTANA REALTY NETWORK LBP INC - New
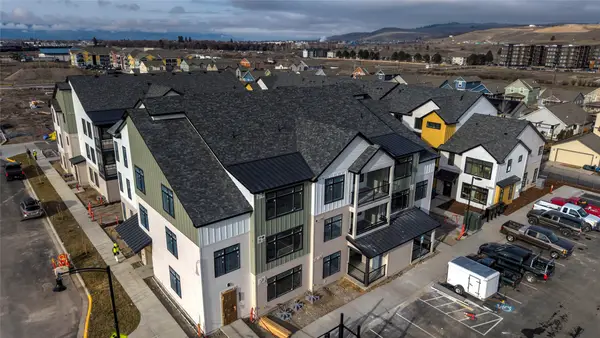 $184,000Active1 beds 1 baths473 sq. ft.
$184,000Active1 beds 1 baths473 sq. ft.1120 Charlo Street #105, Missoula, MT 59802
MLS# 30064854Listed by: PUREWEST REAL ESTATE - MISSOULA - New
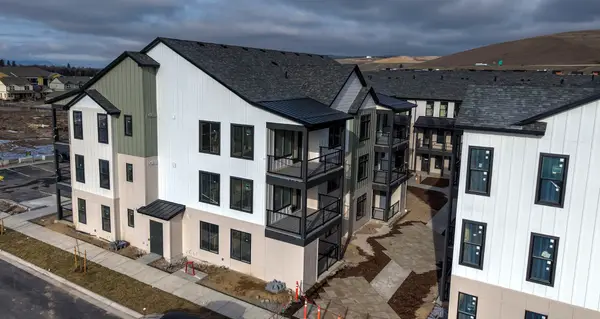 $199,000Active1 beds 1 baths554 sq. ft.
$199,000Active1 beds 1 baths554 sq. ft.1140 Charlo Street #101, Missoula, MT 59802
MLS# 30064961Listed by: PUREWEST REAL ESTATE - MISSOULA - New
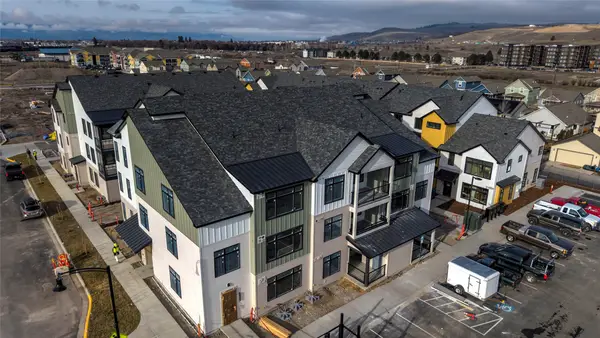 $286,736Active2 beds 2 baths1,047 sq. ft.
$286,736Active2 beds 2 baths1,047 sq. ft.1120 Charlo Street #204, Missoula, MT 59802
MLS# 30064999Listed by: PUREWEST REAL ESTATE - MISSOULA - New
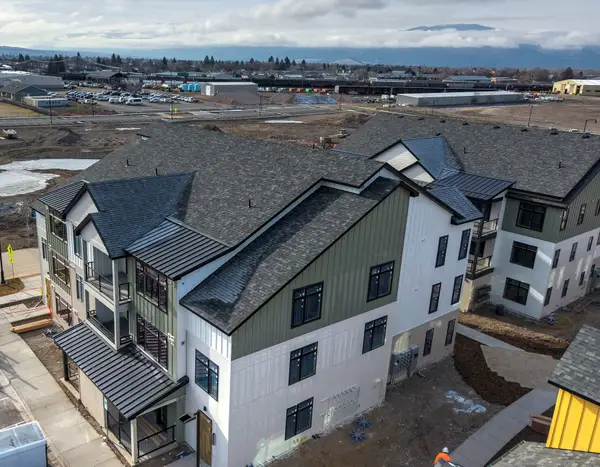 $184,000Active1 beds 1 baths473 sq. ft.
$184,000Active1 beds 1 baths473 sq. ft.1120 Charlo Street #205, Missoula, MT 59802
MLS# 30065004Listed by: PUREWEST REAL ESTATE - MISSOULA - New
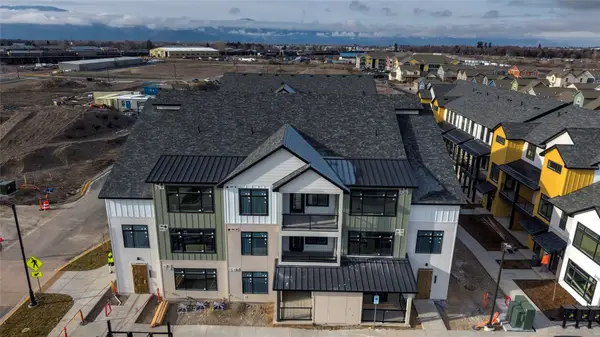 $176,000Active1 beds 1 baths473 sq. ft.
$176,000Active1 beds 1 baths473 sq. ft.1120 Charlo Street #301, Missoula, MT 59802
MLS# 30065020Listed by: PUREWEST REAL ESTATE - MISSOULA - New
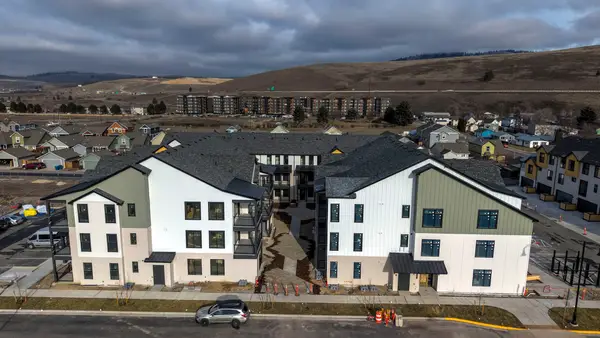 $241,598Active1 beds 1 baths692 sq. ft.
$241,598Active1 beds 1 baths692 sq. ft.1120 Charlo Street #303, Missoula, MT 59802
MLS# 30065021Listed by: PUREWEST REAL ESTATE - MISSOULA - New
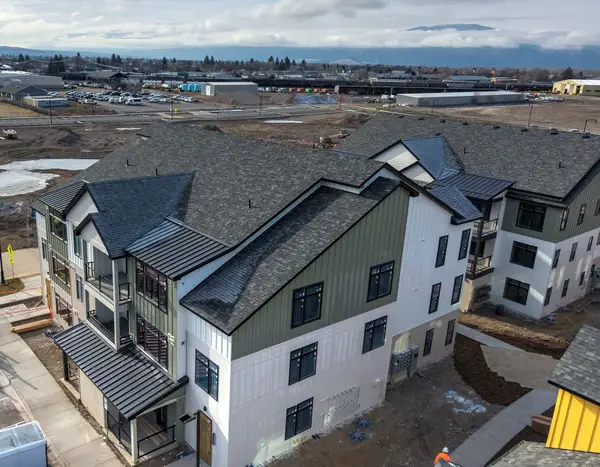 $286,736Active2 beds 2 baths1,047 sq. ft.
$286,736Active2 beds 2 baths1,047 sq. ft.1120 Charlo Street #304, Missoula, MT 59802
MLS# 30065023Listed by: PUREWEST REAL ESTATE - MISSOULA

