100 Stevie Lane, Philipsburg, MT 59858
Local realty services provided by:ERA Lambros Real Estate
100 Stevie Lane,Philipsburg, MT 59858
$1,190,000
- 3 Beds
- 3 Baths
- 3,360 sq. ft.
- Single family
- Active
Listed by: nick dodge
Office: engel & vlkers - butte
MLS#:30052762
Source:MT_NMAR
Price summary
- Price:$1,190,000
- Price per sq. ft.:$354.17
- Monthly HOA dues:$16.67
About this home
Welcome to your dream home in the heart of Montana’s outdoor paradise. Located in the Whiskey Flats Subdivision just a 5 minute drive from downtown Philipsburg, this recently built modern residence blends thoughtful design, high-end features, and unbeatable views of the Flint Creek Valley, Pintler Mountains, and Antelope Range. Situated on just under 5 acres, this 3,360 sq. ft. home offers 3 bedrooms, 2.5 bathrooms, and a striking single-pitch roofline that complements its wraparound, covered deck, perfect for enjoying the scenery year-round. The open concept main level showcases a spacious kitchen, dining area, and large living space ideal for entertaining or relaxing. The primary suite is also located on the main floor and features a brand-new walk-in shower. Downstairs, the walkout basement includes an additional living area complete with a full wet bar, plus access to the attached two car garage. Comfort is paramount with in-floor radiant heat throughout and air conditioning. Step outside to enjoy a covered patio, a well-maintained lawn, and a 30x48 heated and insulated shop, featuring 16-foot walls, a 16-foot loft, and two oversized overhead doors (12’ and 14’), providing ample space for projects, vehicles, and storage. All of this is just minutes from the vibrant town of Philipsburg, home to a world-renowned brewery, iconic homemade candy shop, gourmet restaurants, art galleries, a gem shop, and charming boutiques. Outdoor recreation abounds, with Georgetown Lake, Discovery Ski Area, Rock Creek, and endless public lands all within a 15-minute drive - offering fishing, skiing, mountain biking, hiking, hunting, sapphire mining, and more. With high-speed internet and strong cell reception comes modern convenience — ideal for remote work or full-time living in a classic Montana mountain town. Don’t miss this opportunity to own a stunning home in one of Montana’s most treasured locations! * This property is currently producing income as a successful short term rental with bookings every weekend!
Contact an agent
Home facts
- Year built:2019
- Listing ID #:30052762
- Added:229 day(s) ago
- Updated:February 10, 2026 at 03:24 PM
Rooms and interior
- Bedrooms:3
- Total bathrooms:3
- Full bathrooms:2
- Half bathrooms:1
- Living area:3,360 sq. ft.
Heating and cooling
- Heating:Pellet Stove, Propane, Radiant Floor
Structure and exterior
- Roof:Metal
- Year built:2019
- Building area:3,360 sq. ft.
- Lot area:4.62 Acres
Utilities
- Water:Well
Finances and disclosures
- Price:$1,190,000
- Price per sq. ft.:$354.17
- Tax amount:$4,872 (2024)
New listings near 100 Stevie Lane
- New
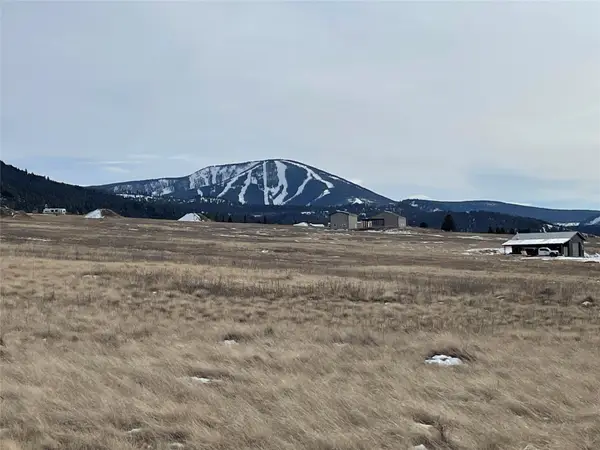 $240,000Active5.01 Acres
$240,000Active5.01 AcresNHN Sun Bear Drive, Philipsburg, MT 59858
MLS# 30065340Listed by: THE 406 PROPERTIES - New
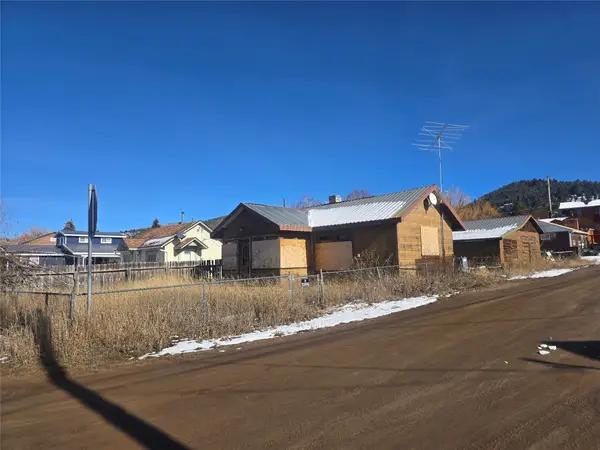 $170,000Active1 beds 1 baths560 sq. ft.
$170,000Active1 beds 1 baths560 sq. ft.610 S Sansome Street, Philipsburg, MT 59858
MLS# 30065208Listed by: CLEARWATER MONTANA PROPERTIES - PHILIPSBURG - New
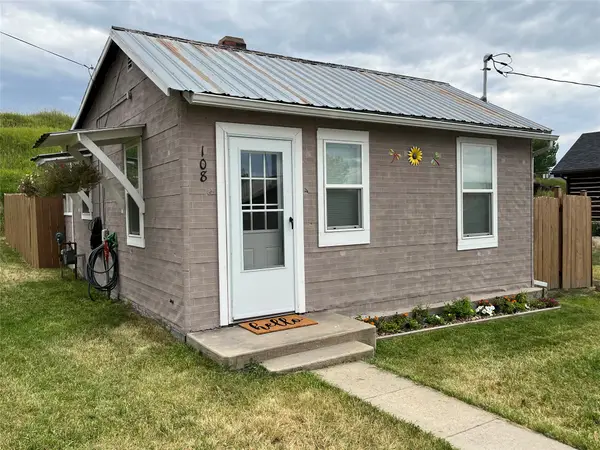 $285,000Active1 beds 1 baths440 sq. ft.
$285,000Active1 beds 1 baths440 sq. ft.108 E Hickey Street, Philipsburg, MT 59858
MLS# 30065212Listed by: CLEARWATER MONTANA PROPERTIES - PHILIPSBURG 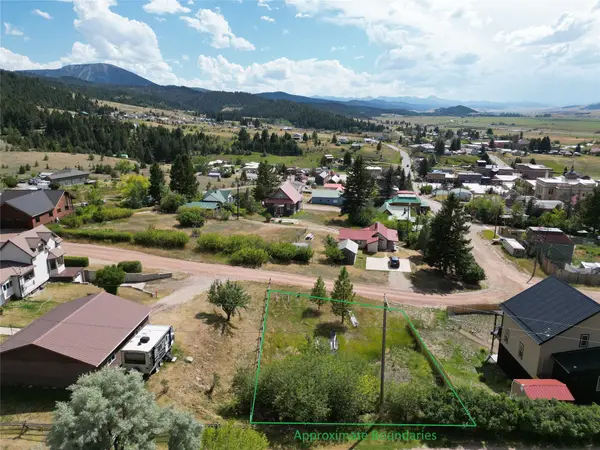 $150,000Active0.14 Acres
$150,000Active0.14 Acres207 N Sutter Street, Philipsburg, MT 59858
MLS# 30064689Listed by: PINTLAR TERRITORIES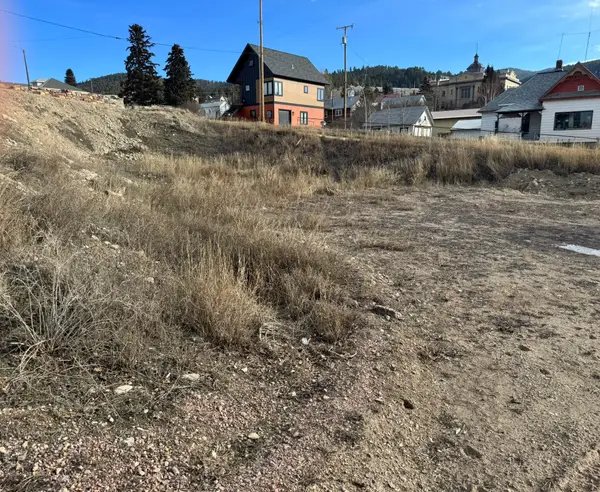 $199,900Active0.14 Acres
$199,900Active0.14 Acres203/209 California Street, Philipsburg, MT 59858
MLS# 30064251Listed by: MT RANCH AND HOME REAL ESTATE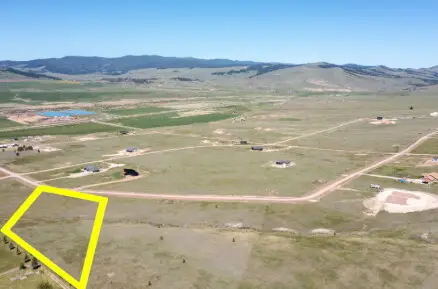 $175,000Active4.5 Acres
$175,000Active4.5 Acres60 Stevie Lane, Philipsburg, MT 59858
MLS# 30064626Listed by: THE 406 PROPERTIES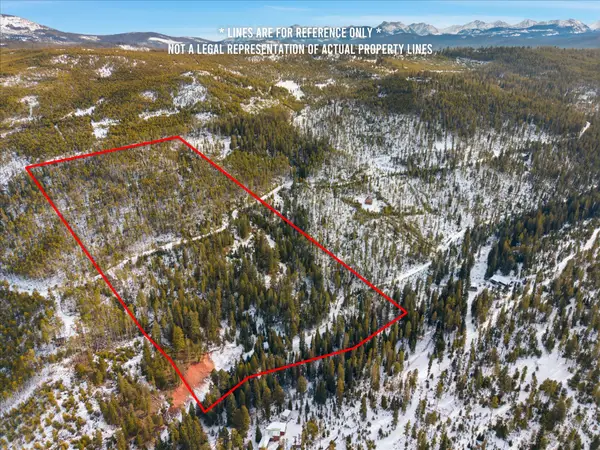 $295,000Active20.02 Acres
$295,000Active20.02 AcresLot 3 Georgetown Lake Estates, Philipsburg, MT 59858
MLS# 30063379Listed by: ENGEL & VLKERS WESTERN FRONTIER - HELENA $398,000Active3 beds 3 baths3,144 sq. ft.
$398,000Active3 beds 3 baths3,144 sq. ft.110 E College Street, Philipsburg, MT 59858
MLS# 30063460Listed by: CONGRESS REALTY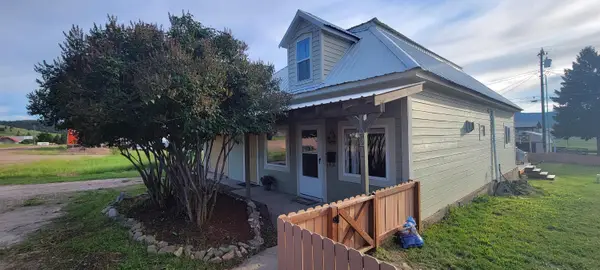 $375,000Active4 beds 2 baths1,700 sq. ft.
$375,000Active4 beds 2 baths1,700 sq. ft.921 Main Street, Philipsburg, MT 59858
MLS# 30062267Listed by: PINTLAR TERRITORIES $149,000Active3.95 Acres
$149,000Active3.95 AcresLot 10 Western Way, Philipsburg, MT 59858
MLS# 30062003Listed by: ENGEL & VLKERS - BUTTE

