30 Williams Gulch Loop, Philipsburg, MT 59858
Local realty services provided by:ERA Lambros Real Estate
30 Williams Gulch Loop,Philipsburg, MT 59858
$995,000
- 2 Beds
- 2 Baths
- 1,629 sq. ft.
- Single family
- Active
Listed by: connie humes
Office: big sky brokers, llc.
MLS#:30050539
Source:MT_NMAR
Price summary
- Price:$995,000
- Price per sq. ft.:$610.8
- Monthly HOA dues:$4.17
About this home
Welcome home to this private, completely turn-key mountain retreat with a large shop located near Upper Rock Creek, just 30 minutes from historic Philipsburg, Montana. This charming log home offers the perfect blend of rustic character and modern convenience, set in the heart of one of Montana’s most scenic and sought-after areas. Just minutes from the world-famous Blue Ribbon Trout Stream of Rock Creek, this property is a dream come true for anglers, outdoor enthusiasts, and those seeking peace and privacy in a natural setting. The cabin features 2 bedrooms, 2 full bathrooms, including a spacious loft that comfortably sleeps 6. Expansive windows bring in natural light and showcase breathtaking views of the surrounding forest and mountains. The open-concept living area is warm and inviting, anchored by a wood-burning stove for cozy evenings. A screened-in porch with sauna & large Trex deck provide the ideal setting for relaxing, entertaining, or simply taking in the sounds of nature. The home comes fully furnished and set up. Other amenities include the private sauna, new outdoor firepit, a covered carport, RV parking, and a backup Generac generator for year-round peace of mind. Extra equipment is available for sale (ask agent for list). The large detached shop offers ample space for tools, gear, RV parking, or hobbies (shop is 24'w x 32'l x 16' peak - roll up door is 14'h x 12' w). Fiber optic internet ensures you stay connected even in this secluded location. Surrounded by natural beauty and abundant wildlife, this well-appointed cabin on Upper Rock Creek offers the perfect basecamp for fishing, hiking, and exploring Montana’s great outdoors—all while enjoying modern comforts and exceptional privacy.
Contact an agent
Home facts
- Year built:2005
- Listing ID #:30050539
- Added:254 day(s) ago
- Updated:February 11, 2026 at 12:03 AM
Rooms and interior
- Bedrooms:2
- Total bathrooms:2
- Full bathrooms:2
- Living area:1,629 sq. ft.
Heating and cooling
- Heating:Baseboard, Electric, Forced Air, Propane, Wall Furnace
Structure and exterior
- Roof:Metal
- Year built:2005
- Building area:1,629 sq. ft.
- Lot area:1 Acres
Utilities
- Water:Well
Finances and disclosures
- Price:$995,000
- Price per sq. ft.:$610.8
- Tax amount:$185 (2024)
New listings near 30 Williams Gulch Loop
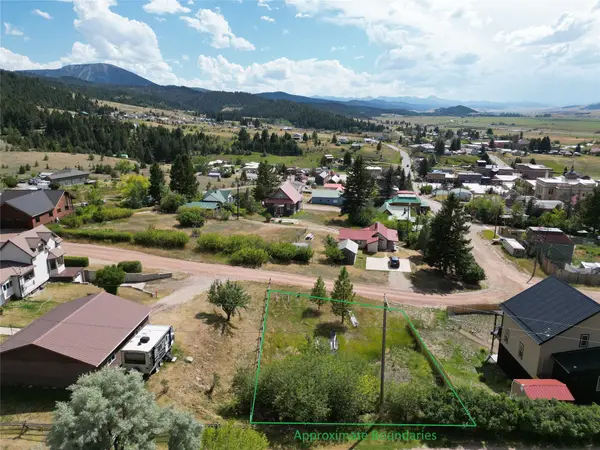 $150,000Active0.14 Acres
$150,000Active0.14 Acres207 N Sutter Street, Philipsburg, MT 59858
MLS# 30064689Listed by: PINTLAR TERRITORIES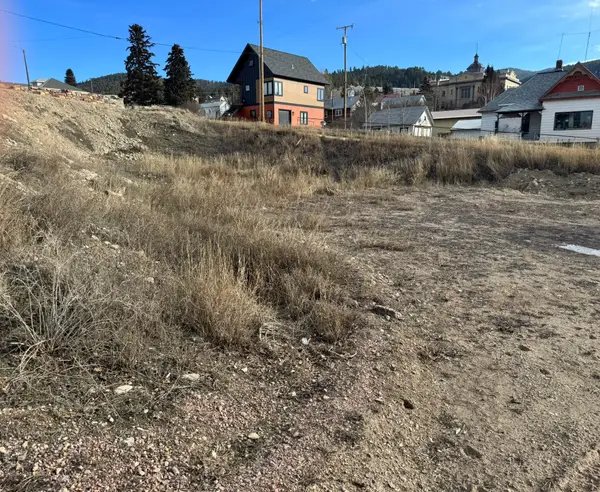 $199,900Active0.14 Acres
$199,900Active0.14 Acres203/209 California Street, Philipsburg, MT 59858
MLS# 30064251Listed by: MT RANCH AND HOME REAL ESTATE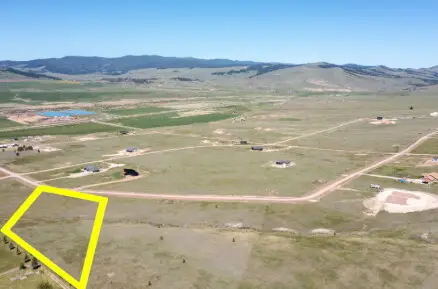 $175,000Active4.5 Acres
$175,000Active4.5 Acres60 Stevie Lane, Philipsburg, MT 59858
MLS# 30064626Listed by: THE 406 PROPERTIES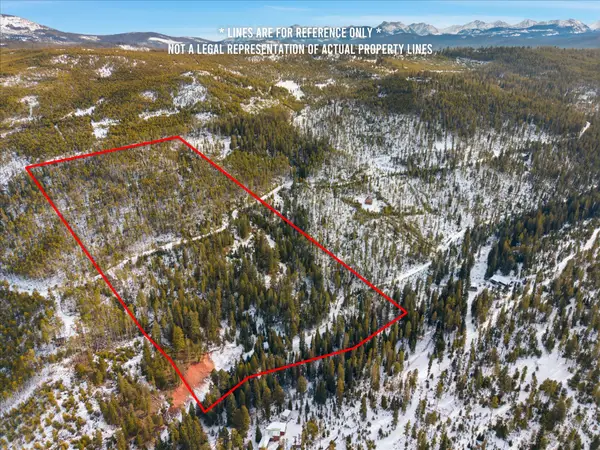 $295,000Active20.02 Acres
$295,000Active20.02 AcresLot 3 Georgetown Lake Estates, Philipsburg, MT 59858
MLS# 30063379Listed by: ENGEL & VLKERS WESTERN FRONTIER - HELENA $398,000Active3 beds 3 baths3,144 sq. ft.
$398,000Active3 beds 3 baths3,144 sq. ft.110 E College Street, Philipsburg, MT 59858
MLS# 30063460Listed by: CONGRESS REALTY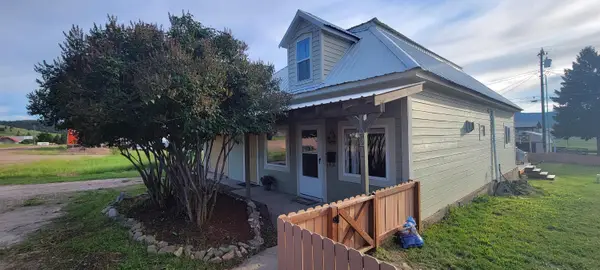 $375,000Active4 beds 2 baths1,700 sq. ft.
$375,000Active4 beds 2 baths1,700 sq. ft.921 Main Street, Philipsburg, MT 59858
MLS# 30062267Listed by: PINTLAR TERRITORIES $149,000Active3.95 Acres
$149,000Active3.95 AcresLot 10 Western Way, Philipsburg, MT 59858
MLS# 30062003Listed by: ENGEL & VLKERS - BUTTE $445,000Active3 beds 2 baths1,544 sq. ft.
$445,000Active3 beds 2 baths1,544 sq. ft.119 N Holland Street, Philipsburg, MT 59858
MLS# 30061565Listed by: CLEARWATER MONTANA PROPERTIES - PHILIPSBURG $525,000Active4 beds 3 baths2,133 sq. ft.
$525,000Active4 beds 3 baths2,133 sq. ft.121 N Brown Street, Philipsburg, MT 59858
MLS# 30057978Listed by: CLEARWATER MONTANA PROPERTIES - PHILIPSBURG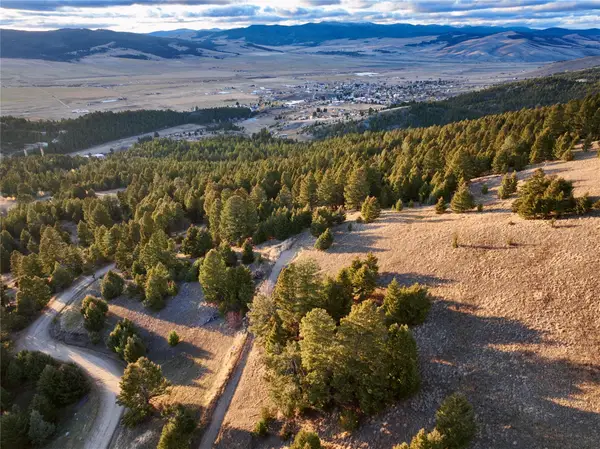 $180,000Active3.9 Acres
$180,000Active3.9 AcresLot 1 Scranton Lode, Philipsburg, MT 59858
MLS# 30060638Listed by: ENGEL & VLKERS - BUTTE

