406 W Railroad Avenue, Plains, MT 59859
Local realty services provided by:ERA Lambros Real Estate
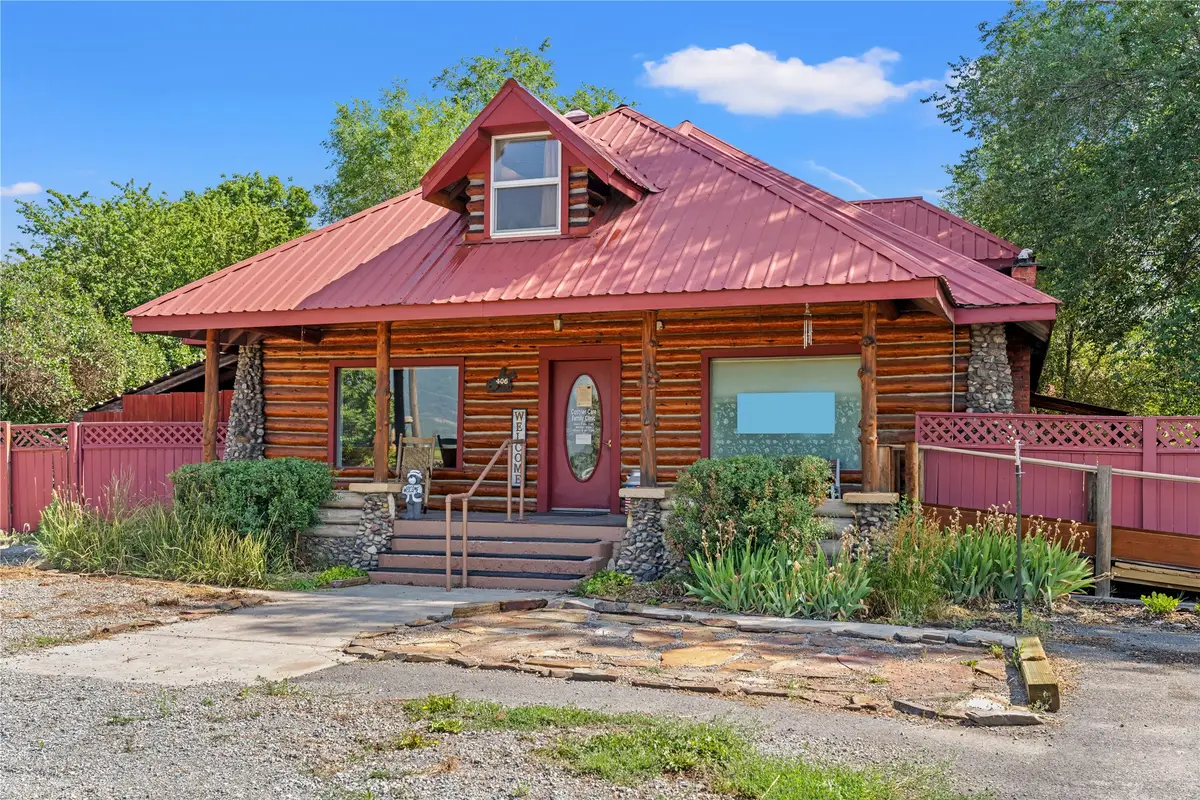


406 W Railroad Avenue,Plains, MT 59859
$850,000
- 4 Beds
- 5 Baths
- 4,202 sq. ft.
- Single family
- Active
Listed by:deborah warren
Office:century 21 big sky real estate (2844) - plains
MLS#:30036052
Source:MT_NMAR
Price summary
- Price:$850,000
- Price per sq. ft.:$202.28
About this home
Amazing Western Montana Opportunity. Come and visit this beautiful property. The main log home has a medical clinic on the main floor. This is fully operational with exam rooms, handicapped bathroom, large waiting room and front desk. The large eat-in kitchen is on the main floor along with the mud room and woodstove. The second level has a large living room, 2 guest bedrooms, a guest bathroom, large master bedroom suite with master bathroom. There is also an office on this floor. The large basement offers 2 bonus rooms, a bathroom, work out room, laundry area and tons of storage. The front yard has plenty of parking for your clientele. There is a guest house with a large kitchen, living room and dining room. The master bedroom and bathroom are upstairs along with an office space. After a long day, relax in your fully landscaped fenced yard. There are mature trees, extensive stonework, raised garden beds full of perennials, green house and a peaceful pond. This property is serviced by city water and sewer. All of this is located on +/- 0.45 acres with Mt Highway 200 frontage. Bring your Montana business dreams and make this your home. Call Deb Warren at 406-544-5971 or your real estate professional. Heating Source is Fuel Oil/Diesel as well as Propane. Appointment required. Showings will have to be after business hour. Listing agent must be present during all showings. Seller will not respond to an offer unless Line 282 is checked, OR BOTH lines 284 & 286 are checked of the Buy-Sell Agreement Residential, September 2023, and a completed buyer signed Owner’s Property Disclosure accompanies the offer. Buyers agents must accompany buyers on all showings. In the event of a sight unseen offer, the Buyer's agent must view property prior to submitting an offer. Each CENTURY 21© office is independently owned and operated. All information deemed reliable but not guaranteed and should be independently verified. All properties are subject to prior sale, change or withdrawal. Neither listing broker(s) nor Century 21 Real Estate Corporation shall be responsible or liable for any typographical errors, mapping errors, misinformation or misprints. This property is serviced by city water and sewer. All of this is located on +/- 0.45 acres with Mt Highway 200 frontage. Bring your Montana business dreams and make this your home. Call Deb Warren at 406-544-5971 or your real estate professional
Contact an agent
Home facts
- Year built:1935
- Listing Id #:30036052
- Added:281 day(s) ago
- Updated:August 05, 2025 at 02:19 PM
Rooms and interior
- Bedrooms:4
- Total bathrooms:5
- Full bathrooms:1
- Half bathrooms:2
- Living area:4,202 sq. ft.
Heating and cooling
- Cooling:Central Air, Wall Units
- Heating:Forced Air, Propane
Structure and exterior
- Roof:Metal
- Year built:1935
- Building area:4,202 sq. ft.
- Lot area:0.45 Acres
Finances and disclosures
- Price:$850,000
- Price per sq. ft.:$202.28
- Tax amount:$5,765 (2024)
New listings near 406 W Railroad Avenue
- New
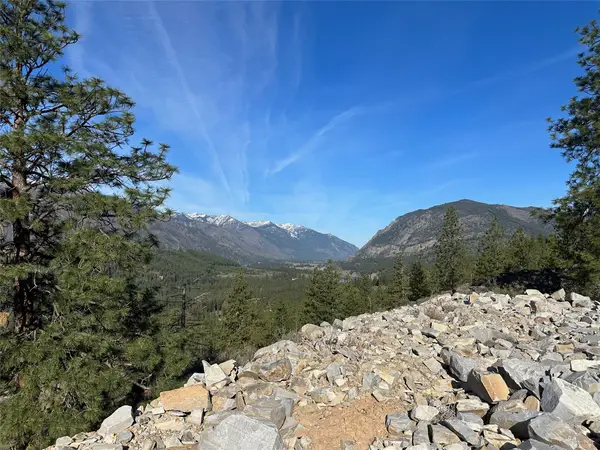 $375,000Active158.85 Acres
$375,000Active158.85 AcresNhn Dragonfly Lane, Plains, MT 59859
MLS# 30055525Listed by: REALTY NORTHWEST - New
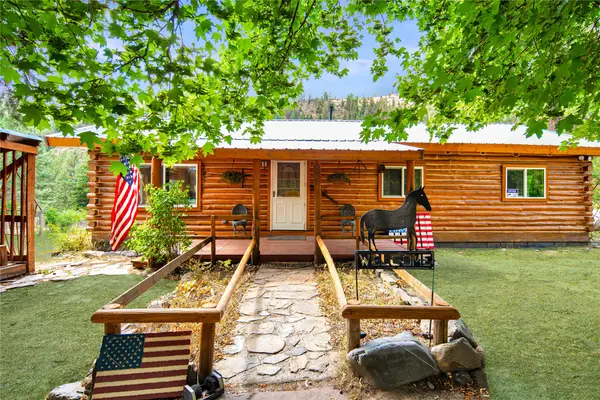 $735,000Active2 beds 2 baths1,109 sq. ft.
$735,000Active2 beds 2 baths1,109 sq. ft.193 Buffalo Bill Road, Plains, MT 59859
MLS# 30055418Listed by: RE/MAX ALL STARS - New
 $150,000Active2 beds 1 baths916 sq. ft.
$150,000Active2 beds 1 baths916 sq. ft.305 W 2nd Street, Plains, MT 59859
MLS# 30055441Listed by: CENTURY 21 BIG SKY REAL ESTATE (2844) - PLAINS - New
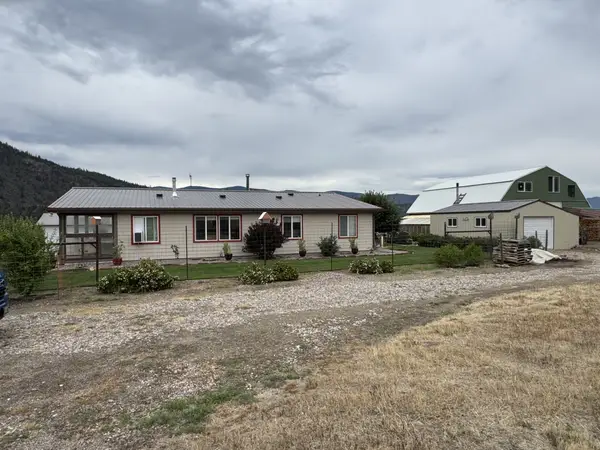 $475,000Active3 beds 2 baths1,938 sq. ft.
$475,000Active3 beds 2 baths1,938 sq. ft.13 Henry Creek Road, Plains, MT 59859
MLS# 30055432Listed by: CLEARWATER MONTANA PROPERTIES - MISSOULA 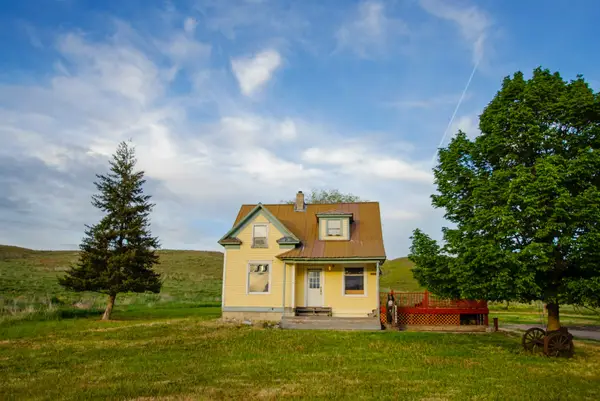 $299,000Active3 beds 2 baths1,047 sq. ft.
$299,000Active3 beds 2 baths1,047 sq. ft.48 Upper Lynch Creek Road, Plains, MT 59859
MLS# 30054951Listed by: TYREE REAL ESTATE, INC. $725,000Active2 beds 2 baths1,728 sq. ft.
$725,000Active2 beds 2 baths1,728 sq. ft.440 River Road E, Plains, MT 59859
MLS# 30054426Listed by: MONTANA REALTY PARTNERS Listed by ERA$739,000Active4 beds 3 baths2,472 sq. ft.
Listed by ERA$739,000Active4 beds 3 baths2,472 sq. ft.65 Upper Blooming Hills Lane, Plains, MT 59859
MLS# 30054933Listed by: ERA LAMBROS REAL ESTATE POLSON $190,800Active2.76 Acres
$190,800Active2.76 AcresNHN, Lot 15 & Lot 16 Picea Place, Plains, MT 59859
MLS# 30054738Listed by: REALTY NORTHWEST $975,000Active6 beds 4 baths4,536 sq. ft.
$975,000Active6 beds 4 baths4,536 sq. ft.6623 Montana Highway 200, Plains, MT 59859
MLS# 30054590Listed by: CLEARWATER MONTANA PROPERTIES - POLSON $849,000Active2 beds 2 baths1,496 sq. ft.
$849,000Active2 beds 2 baths1,496 sq. ft.35 Snowy Lane, Plains, MT 59859
MLS# 30054366Listed by: MONTANA REAL ESTATE NW
