108 Orchard Park Lane, Polson, MT 59860
Local realty services provided by:ERA Lambros Real Estate


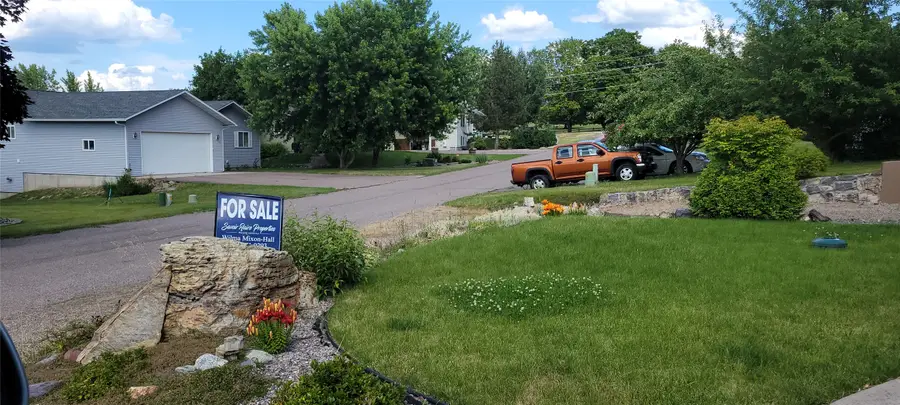
108 Orchard Park Lane,Polson, MT 59860
$619,900
- 4 Beds
- 3 Baths
- 4,200 sq. ft.
- Single family
- Active
Listed by:wilma p mixon-hall
Office:savoir faire properties
MLS#:30036391
Source:MT_NMAR
Price summary
- Price:$619,900
- Price per sq. ft.:$147.6
About this home
You won't find a nicer home for the money. An inviting 4,200 sq ft custom home located on a private non through street. High ceilings, wood accents, pendant lighting, wood floors, Open floor plan, well-equipped kitchen, eating bar/ peninsula, perfect for entertaining while cooking! Also a big deck for relaxing or entertaining. Partial lake and mountain views make a picturesque backdrop! The Great room has a propane free standing open flame stove, is super comfortable with lots of natural lighting from the many windows. Primary west end bedroom suite is located near the kitchen, opposite the secondary bedrooms, the guest bath and laundry room, attached to the 2-3 car garage attached at the top of the driveway. Another bedroom down stairs, with a full bath and a bonus room. In-floor radiant heat under tile. Roughed in second kitchen down could be finished and provide nice income as a rental. Great room at ground floor is accessed from covered carport -under the deck. 4 beds 3 baths! Attached oversized garage with two doors, 2 man doors, and storage. At the top of the driveway you enter directly into the main floor from either the garage, or from the big parking pad. There is a separate lawn area above the driveway to enjoy the views and play croquet. The home is immaculately clean and in move-in-ready condition. Orchard Park Lane is paved, resident owned and maintained. The location is quite ideal & convenient! Must see, recently reduced. What can compete at $157 ps/f????
Contact an agent
Home facts
- Year built:2005
- Listing Id #:30036391
- Added:271 day(s) ago
- Updated:August 05, 2025 at 02:19 PM
Rooms and interior
- Bedrooms:4
- Total bathrooms:3
- Full bathrooms:3
- Living area:4,200 sq. ft.
Heating and cooling
- Heating:Electric, Forced Air, Gas, Hot Water, Pellet Stove, Propane, Radiant, Radiant Floor, Stove, Wall Furnace
Structure and exterior
- Roof:Composition
- Year built:2005
- Building area:4,200 sq. ft.
- Lot area:0.26 Acres
Finances and disclosures
- Price:$619,900
- Price per sq. ft.:$147.6
- Tax amount:$3,000 (2024)
New listings near 108 Orchard Park Lane
- New
 $159,000Active0.92 Acres
$159,000Active0.92 AcresLot 32 Skyview Lane, Polson, MT 59860
MLS# 30055319Listed by: BERKSHIRE HATHAWAY HOMESERVICES - POLSON - New
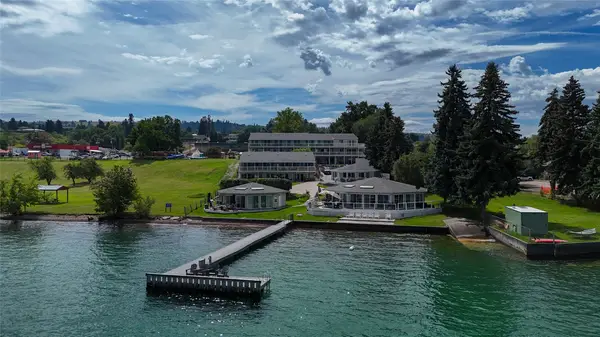 $625,000Active2 beds 2 baths1,223 sq. ft.
$625,000Active2 beds 2 baths1,223 sq. ft.50300 Us Highway 93 #33, Polson, MT 59860
MLS# 30055596Listed by: CLEARWATER MONTANA PROPERTIES - POLSON - New
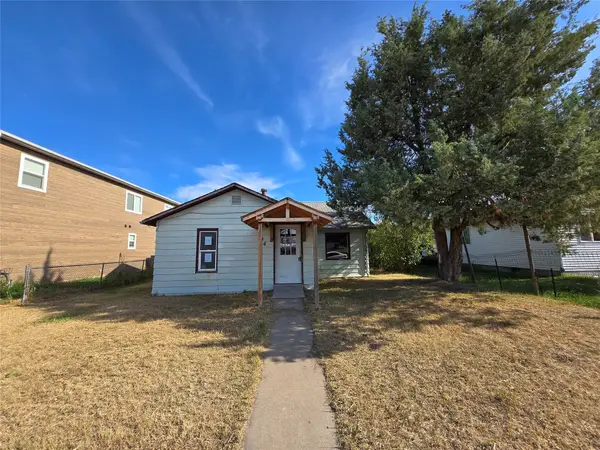 $172,000Active3 beds 1 baths926 sq. ft.
$172,000Active3 beds 1 baths926 sq. ft.304 10th Avenue W, Polson, MT 59860
MLS# 30055549Listed by: KELLER WILLIAMS REALTY NORTHWEST MONTANA - New
 $3,595,000Active6 beds 7 baths5,140 sq. ft.
$3,595,000Active6 beds 7 baths5,140 sq. ft.34238 Rocky Point Road, Polson, MT 59860
MLS# 30054600Listed by: ENGEL & VLKERS WESTERN FRONTIER - STEVENSVILLE - New
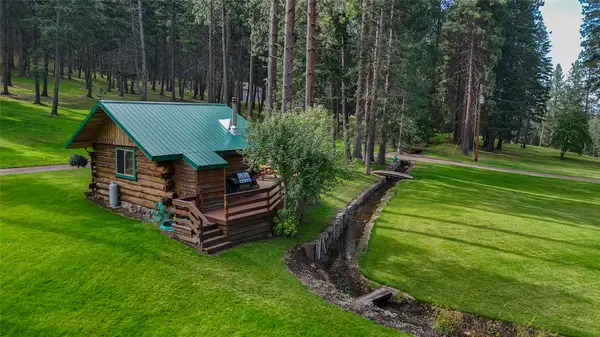 $1,825,000Active1 beds 1 baths314 sq. ft.
$1,825,000Active1 beds 1 baths314 sq. ft.32288 Alpine Place, Polson, MT 59860
MLS# 30055554Listed by: CLEARWATER MONTANA PROPERTIES - POLSON - New
 $160,000Active20.17 Acres
$160,000Active20.17 AcresNHN Camas Road, Polson, MT 59860
MLS# 30055497Listed by: EXP REALTY - KALISPELL - New
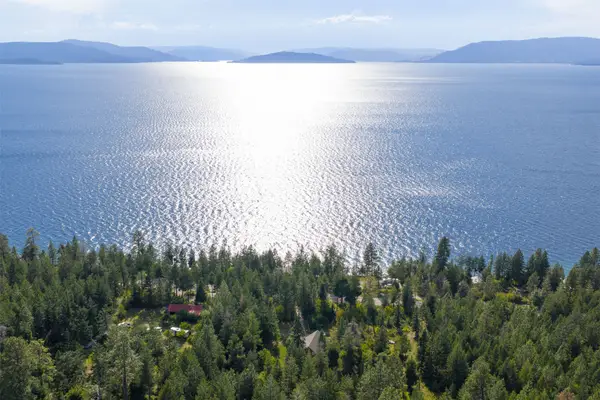 $925,000Active3 beds 2 baths2,218 sq. ft.
$925,000Active3 beds 2 baths2,218 sq. ft.24833 Evening Star Lane, Polson, MT 59860
MLS# 30054827Listed by: SHADOW CREEK LAND COMPANY - New
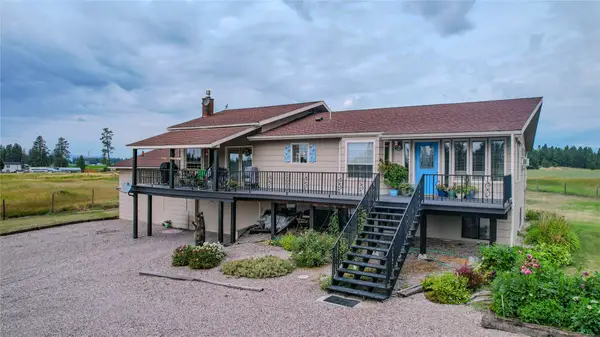 $629,999Active4 beds 3 baths2,688 sq. ft.
$629,999Active4 beds 3 baths2,688 sq. ft.34746 Courville Trail, Polson, MT 59860
MLS# 30055366Listed by: EXP REALTY - KALISPELL - New
 $249,999Active4 beds 2 baths2,336 sq. ft.
$249,999Active4 beds 2 baths2,336 sq. ft.404 12th Avenue E, Polson, MT 59860
MLS# 30055288Listed by: EXP REALTY - KALISPELL - New
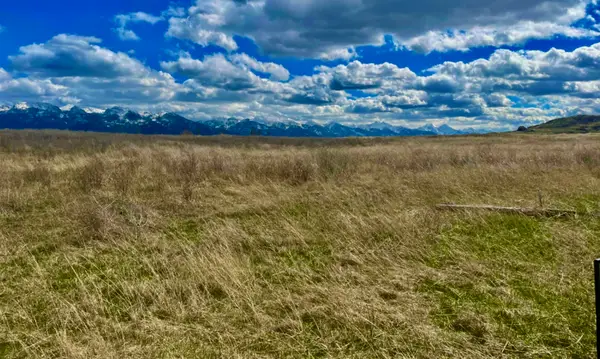 $154,500Active5 Acres
$154,500Active5 Acres38396 Broken Wheel Road, Polson, MT 59860
MLS# 30055167Listed by: PUREWEST REAL ESTATE - WHITEFISH

