820 Miller Canyon Road, Clarkston, MT 59752
Local realty services provided by:ERA Landmark Real Estate

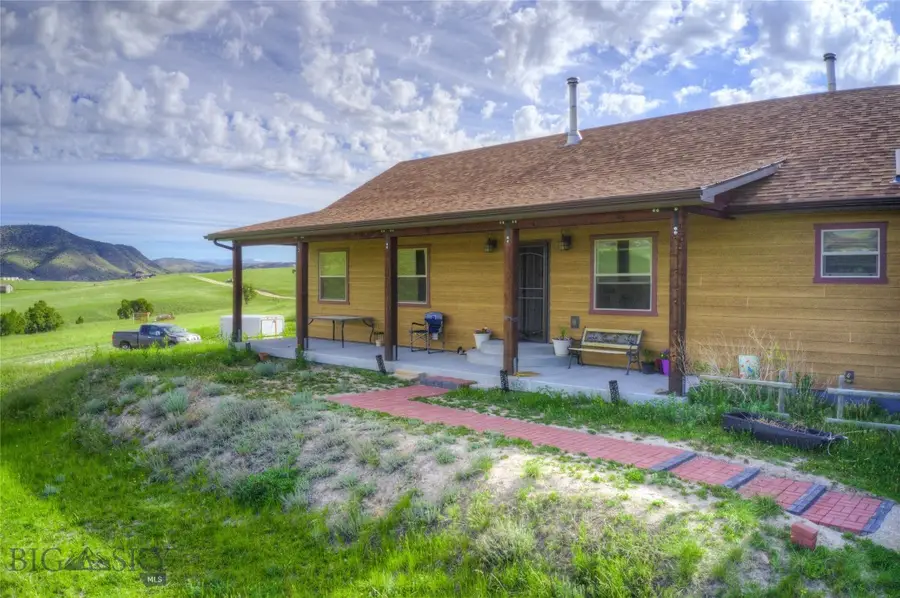
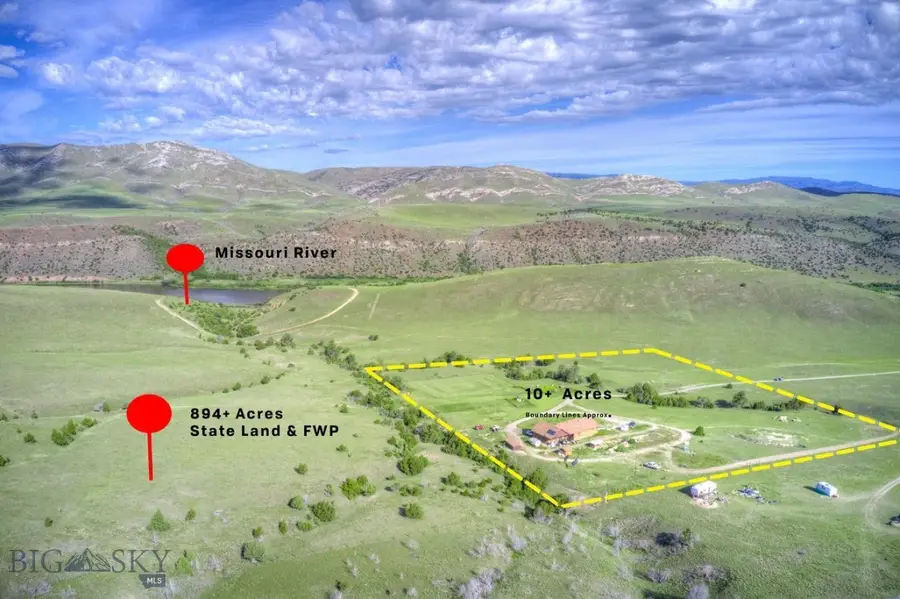
820 Miller Canyon Road,Clarkston, MT 59752
$725,000
- 5 Beds
- 3 Baths
- 3,466 sq. ft.
- Single family
- Active
Listed by:ashley taylor
Office:amerimont real estate
MLS#:391916
Source:MT_BZM
Price summary
- Price:$725,000
- Price per sq. ft.:$209.17
About this home
Don't miss this rare off-grid lovers paradise! This well-built 5 bedroom, 3 bathroom home on 10.068 acres backs to 894+ acres of State & FWP public land that is suitable for hiking, horseback riding & mountain biking and has access to the Missouri River. On the main level, you will find an open-concept living room with a wood-burning stove, dining room, and kitchen. Just down the hall are three spacious bedrooms including the main with an ensuite and walk-in closet. The walkout basement offers a large living room with a wood-burning stove, two bedrooms, one 3/4 bathroom, and a huge storage room currently used as a pantry. This home features some unique areas such as a finished bonus room accessible from ceiling in garage and a 8X40 bunker cellar accessed from the basement pantry. This bunker is constructed to filter out electro magnetic pulse and has an air filtration system. Included is an automated off-grid power system that has a windmill, solar panels, a battery bank, and automatic propane generators. Power is near if you wish to have it added. Please ask your real estate agent for the extensive list of amenities for this property, some of the main items are: core bond insulation, radiant floor heat, air exchange, and a 1,100-gallon cistern with a water filtration system.
Contact an agent
Home facts
- Year built:2011
- Listing Id #:391916
- Added:421 day(s) ago
- Updated:July 30, 2025 at 09:48 PM
Rooms and interior
- Bedrooms:5
- Total bathrooms:3
- Full bathrooms:2
- Living area:3,466 sq. ft.
Heating and cooling
- Cooling:Ceiling Fans
- Heating:Propane, Radiant Floor
Structure and exterior
- Roof:Asphalt, Shingle
- Year built:2011
- Building area:3,466 sq. ft.
- Lot area:10.07 Acres
Utilities
- Water:Water Available, Well
- Sewer:Septic Available
Finances and disclosures
- Price:$725,000
- Price per sq. ft.:$209.17
- Tax amount:$3,509 (2023)
New listings near 820 Miller Canyon Road
- New
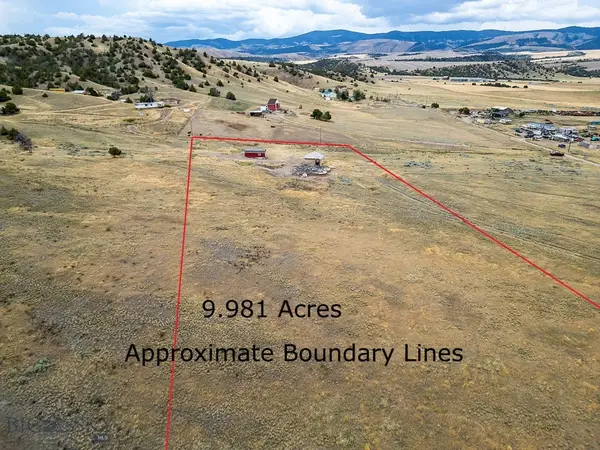 $205,000Active9.98 Acres
$205,000Active9.98 Acres12191 Old Coach Road, Clarkston, MT 59752
MLS# 404602Listed by: AMERIMONT REAL ESTATE  $89,000Active20.05 Acres
$89,000Active20.05 AcresLot 402 Lightning Ridge Trail, Three Forks, MT 59752
MLS# 404385Listed by: SILVERCREEK REALTY GROUP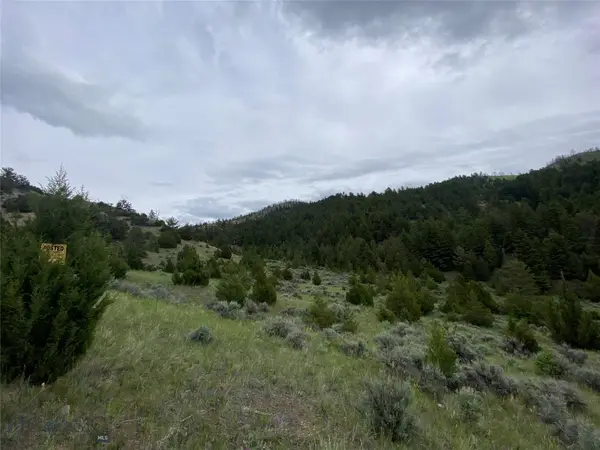 $69,900Active10.08 Acres
$69,900Active10.08 AcresTBD Lone Wolf Trail, Clarkston, MT 59752
MLS# 404162Listed by: PUREWEST REAL ESTATE BOZEMAN $99,000Active19.95 Acres
$99,000Active19.95 AcresLot 31 Tbd Round Pole Drive, Three Forks, MT 59752
MLS# 403907Listed by: REALTY ONE GROUP PEAK $120,000Active10.01 Acres
$120,000Active10.01 Acres12198 Old Coach Roads, Three Forks, MT 59752
MLS# 403850Listed by: WINDERMERE GREAT DIVIDE-BOZEMAN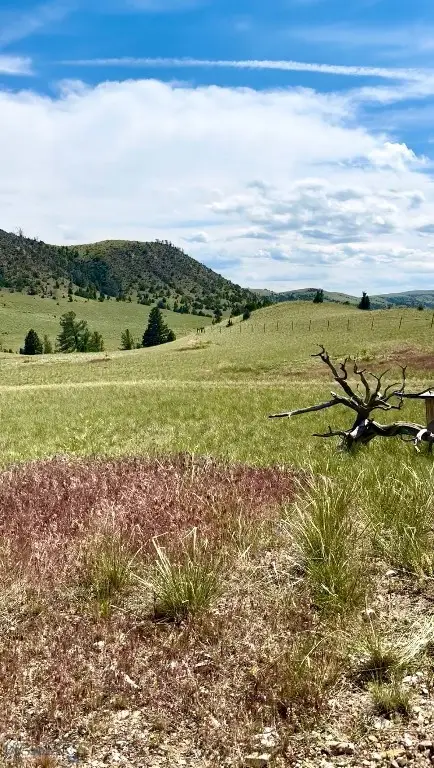 $369,000Active19.34 Acres
$369,000Active19.34 AcresTBD Drake Lane, Three Forks, MT 59752
MLS# 403267Listed by: BOZEMAN REAL ESTATE GROUP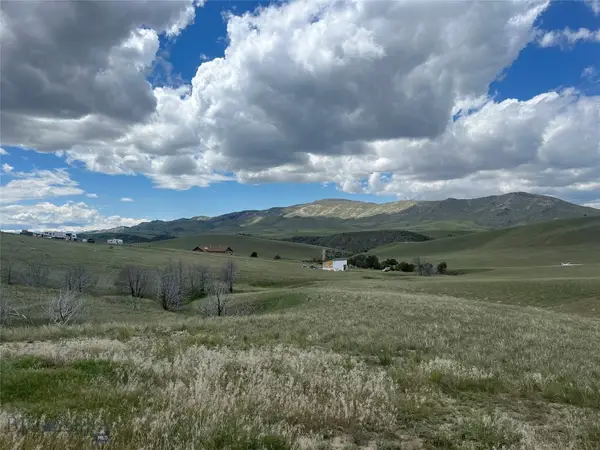 $117,500Active8.78 Acres
$117,500Active8.78 Acres360 Miller Canyon, Three Forks, MT 59752
MLS# 403231Listed by: RE/MAX ROCKY MOUNTAIN REAL EST $54,000Active9.84 Acres
$54,000Active9.84 AcresTBD Homestead, Clarkston, MT 59752
MLS# 403262Listed by: SMALL DOG REALTY $525,000Active2 beds 2 baths1,405 sq. ft.
$525,000Active2 beds 2 baths1,405 sq. ft.1435 Lone Wolf Trail, Clarkston, MT 59752
MLS# 402519Listed by: YELLOWSTONE BROKERS $105,000Active10.07 Acres
$105,000Active10.07 AcresLot 500 Clarkston Road, Three Forks, MT 59752
MLS# 402352Listed by: KELLER WILLIAMS MONTANA REALTY
