975 Whitetail Drive, Seeley Lake, MT 59868
Local realty services provided by:ERA Lambros Real Estate
975 Whitetail Drive,Seeley Lake, MT 59868
$785,000
- 3 Beds
- 3 Baths
- 2,231 sq. ft.
- Single family
- Active
Listed by: laurie page
Office: berkshire hathaway homeservices - seeley lake
MLS#:30057857
Source:MT_NMAR
Price summary
- Price:$785,000
- Price per sq. ft.:$351.86
- Monthly HOA dues:$49.58
About this home
975 Whitetail Drive: First time on the market! 1979 Ranch Style Home quite unpretentious. They don't build them like this anymore! The home features many original touches, wonderfully nostalgic, and upgrades for easy living~ Original floorplan, Main Level 1,903 finished sq ft: Large Kitchen and eating area some newer stainless appliances. The original double wall ovens, accent brick wall with propane heater remains. New flooring: Beautiful Travertine Tile is timeless! Living room with loft, has fireplace, Cathedral Tongue & Groove Ceilings, Fresh Carpet and amazing loft, guest nook. Custom spiral staircase & log accents for an artistic touch. Main Level Primary is separate and private the on suite: is BEAUTIFUL and SPA LIKE! Travertine Tile, Level Floor Walk-in Shower, Oversize wall tile and niche! Custom Walnut countertop, glass vessel sinks, AWESOME! The full bath off the living room is a mixture of new fixtures, Deep Soaker Tub, new tile. original sink and countertop. Pocket door connects Guest Bedroom to the bath.
Centrally located off the attached garage, a half bath and Bonus room with washer/dryer and access to the covered deck. Wonderful floorplan designed to keep in and out traffic through the Bonus room. Stairway to the lower level, daylight-walkout. Utilities: Water Treatment System, Electrical Panels Generator Converter, Furnace and wood burning wood burning stove. LOTS of unfinished space just waiting to be finished to meet your needs.
Finished: 2,231 sq ft: 1,903 main level and 328 Loft: 3 bd/ 2.5 ba.. LOWER LEVEL 1,903 sq feet unfinished. TOTAL 4,134 square feet under roof.
The Southern Exposure is most desirable. BEAUTIFUL VIEWS wonderful winter sun. Covered Deck, custom railings, freshly stained and ready to enjoy throughout the seasons. Property Overlooks a total of 16.42 Acres of Common Ground with a walking trail, that meanders along Trail Creek. The Original Homestead Cabin and Pavilion is available to enjoy.
2.31 Level usable acres, there is room to expand with outbuildings. The home built on a bench to maximize views and land use!
Contact an agent
Home facts
- Year built:1979
- Listing ID #:30057857
- Added:84 day(s) ago
- Updated:December 19, 2025 at 03:13 PM
Rooms and interior
- Bedrooms:3
- Total bathrooms:3
- Full bathrooms:2
- Half bathrooms:1
- Living area:2,231 sq. ft.
Heating and cooling
- Heating:Baseboard, Electric, Forced Air, Propane
Structure and exterior
- Roof:Composition
- Year built:1979
- Building area:2,231 sq. ft.
- Lot area:2.31 Acres
Utilities
- Water:Well
Finances and disclosures
- Price:$785,000
- Price per sq. ft.:$351.86
- Tax amount:$4,300 (2025)
New listings near 975 Whitetail Drive
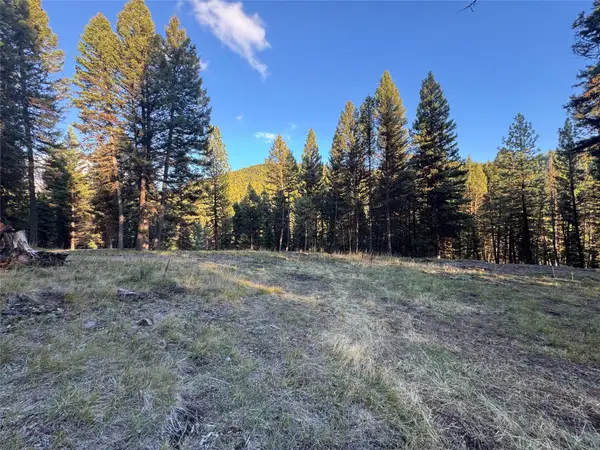 $164,500Active3.3 Acres
$164,500Active3.3 Acres250 Summit Drive, Seeley Lake, MT 59868
MLS# 30059981Listed by: CLEARWATER MONTANA PROPERTIES - SEELEY LAKE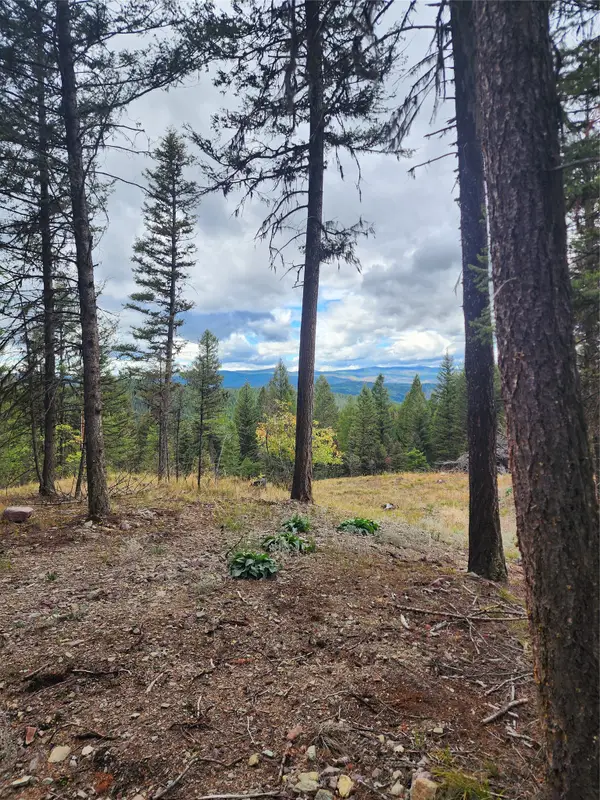 $450,000Active6.82 Acres
$450,000Active6.82 Acres408 Montana View Drive, Seeley Lake, MT 59868
MLS# 30058327Listed by: VENTURE WEST REALTY $575,000Active4 beds 3 baths1,893 sq. ft.
$575,000Active4 beds 3 baths1,893 sq. ft.1080 Willow Drive, Seeley Lake, MT 59868
MLS# 30055475Listed by: CLEARWATER MONTANA PROPERTIES - SEELEY LAKE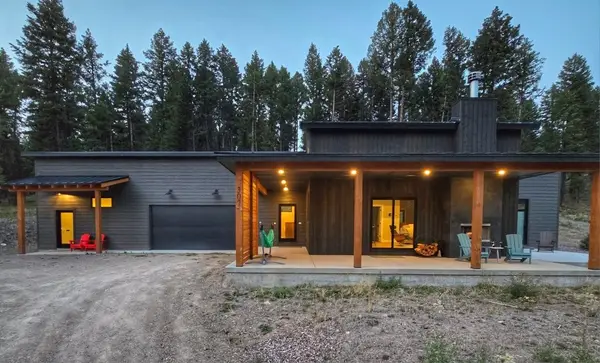 $775,000Active3 beds 3 baths1,615 sq. ft.
$775,000Active3 beds 3 baths1,615 sq. ft.307 Seclusion Point, Seeley Lake, MT 59868
MLS# 30057032Listed by: CLEARWATER MONTANA PROPERTIES - SEELEY LAKE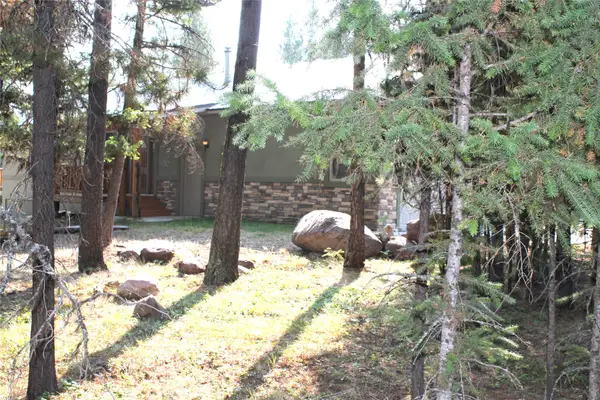 $595,000Active4 beds 3 baths2,584 sq. ft.
$595,000Active4 beds 3 baths2,584 sq. ft.337 Hauser Drive, Seeley Lake, MT 59868
MLS# 30057058Listed by: REAL ESTATE AUCTIONS.COM $215,000Active1.01 Acres
$215,000Active1.01 AcresNHN Golf View Drive, Seeley Lake, MT 59868
MLS# 30055879Listed by: ENGEL & VLKERS WESTERN FRONTIER - MISSOULA $889,000Active3.3 Acres
$889,000Active3.3 Acres980 Pine Drive, Seeley Lake, MT 59868
MLS# 30056114Listed by: CLEARWATER MONTANA PROPERTIES - SEELEY LAKE $235,900Active2 beds -- baths1,008 sq. ft.
$235,900Active2 beds -- baths1,008 sq. ft.688 Seeley Lane, Seeley Lake, MT 59868
MLS# 30055980Listed by: REAL ESTATE AUCTIONS.COM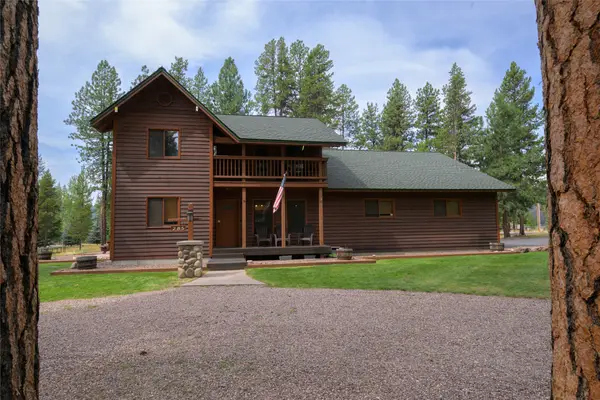 $669,900Active3 beds 3 baths2,112 sq. ft.
$669,900Active3 beds 3 baths2,112 sq. ft.285 Morrell Creek Drive, Seeley Lake, MT 59868
MLS# 30054714Listed by: TOUCHPOINT PROPERTIES
