3625 Nellie Christine Drive, Shepherd, MT 59079
Local realty services provided by:ERA American Real Estate
Listed by: marie barth406-331-0600
Office: kelly right real estate
MLS#:356512
Source:MT_BAR
Price summary
- Price:$525,000
- Price per sq. ft.:$334.82
About this home
This custom-built modular home is located in a gated community on a 2.25 acre lot w/eliminated title and on perm foundation w/4ft crawl space. Interior boasts an open concept design with built- in entertainment center (TV System remain) ceiling fan, electric FP w/blower. Spacious main bedroom, ensuite offering 2 sinks, soaking tub, separate fabulous shower. Outdoor amenities include a covered patio & year-round outdoor kitchen with/views of 80 acres of state-owned land to the NW teeming with wildlife. Spacious kitchen w/hickory cabinets, laminate counter tops, pantry, soft-close cabinets & island. Water is supplied by two 1,725-gallon cisterns w/delivery services arranged byweekly. Notable updates inc. newer pump & pressure tank. LP Smart siding, new roof added in 2025. Property incl 30 X 30 shop w/loft, RV covered storage w/30amp service, a 12 X 16 chicken coop. Ready for you!
Contact an agent
Home facts
- Year built:2018
- Listing ID #:356512
- Added:92 day(s) ago
- Updated:February 10, 2026 at 04:34 PM
Rooms and interior
- Bedrooms:3
- Total bathrooms:2
- Full bathrooms:2
- Living area:1,568 sq. ft.
Heating and cooling
- Cooling:Central Air
Structure and exterior
- Roof:Shingle
- Year built:2018
- Building area:1,568 sq. ft.
- Lot area:2.25 Acres
Schools
- High school:Shepherd
- Middle school:Shepherd
- Elementary school:Shepherd
Finances and disclosures
- Price:$525,000
- Price per sq. ft.:$334.82
- Tax amount:$2,900
New listings near 3625 Nellie Christine Drive
- New
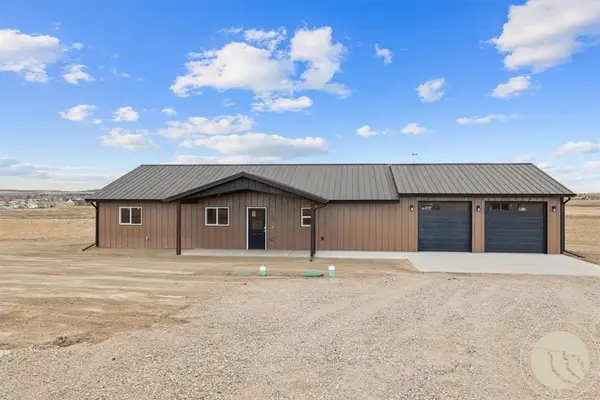 $465,000Active3 beds 2 baths1,500 sq. ft.
$465,000Active3 beds 2 baths1,500 sq. ft.3514 High Noon, Shepherd, MT 59079
MLS# 357490Listed by: LIVE LAUGH MONTANA REAL ESTATE - New
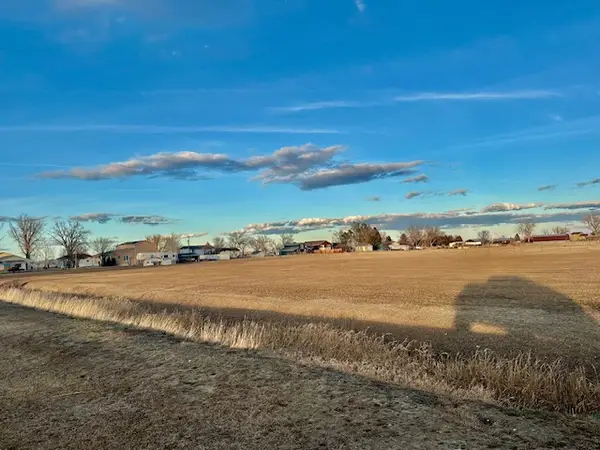 $76,500Active1.6 Acres
$76,500Active1.6 Acres0 Shepherd Road Lot 2 B Shepherd Road, Shepherd, MT 59079
MLS# 357485Listed by: LEGACY REALTY, LLC - New
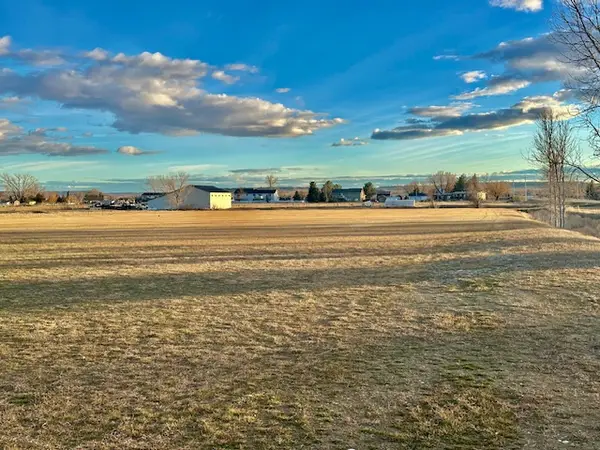 $75,500Active1.53 Acres
$75,500Active1.53 Acres0 SHepherd Road lot 2A Shepherd Road Road, Shepherd, MT 59079
MLS# 357480Listed by: LEGACY REALTY, LLC  $575,000Active4 beds 3 baths3,200 sq. ft.
$575,000Active4 beds 3 baths3,200 sq. ft.7340 Wild Game Trail, Shepherd, MT 59079
MLS# 357364Listed by: WESTERN SKIES REAL ESTATE $538,000Active3 beds 2 baths1,848 sq. ft.
$538,000Active3 beds 2 baths1,848 sq. ft.5430 Cerkoney Lane, Shepherd, MT 59079
MLS# 357368Listed by: WESTERN SKIES REAL ESTATE $389,900Active3 beds 2 baths960 sq. ft.
$389,900Active3 beds 2 baths960 sq. ft.7106 Lance Street, Shepherd, MT 59079
MLS# 357361Listed by: 4 SEASONS REAL ESTATE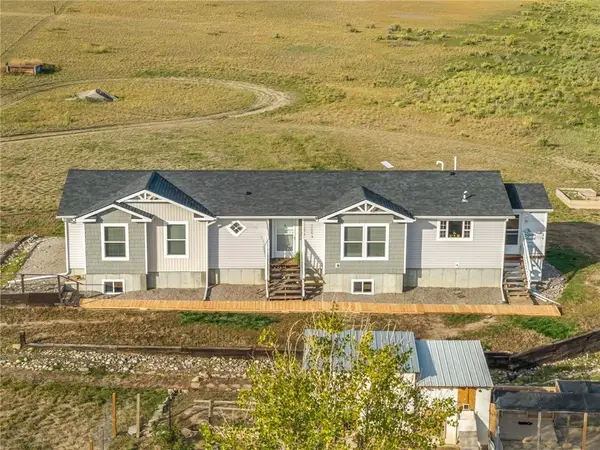 $544,900Active3 beds 2 baths3,390 sq. ft.
$544,900Active3 beds 2 baths3,390 sq. ft.7684 12 Mile Road, Shepherd, MT 59079
MLS# 357299Listed by: EPIQUE, INC., DBA EPIQUE REALTY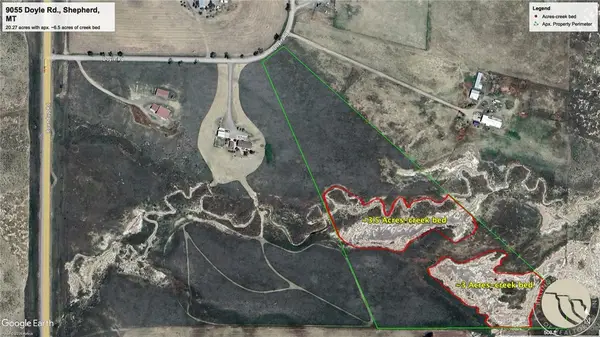 $150,000Active20.27 Acres
$150,000Active20.27 Acres9055 Doyle Road, Shepherd, MT 59079
MLS# 357300Listed by: MERIDIAN REAL ESTATE LLC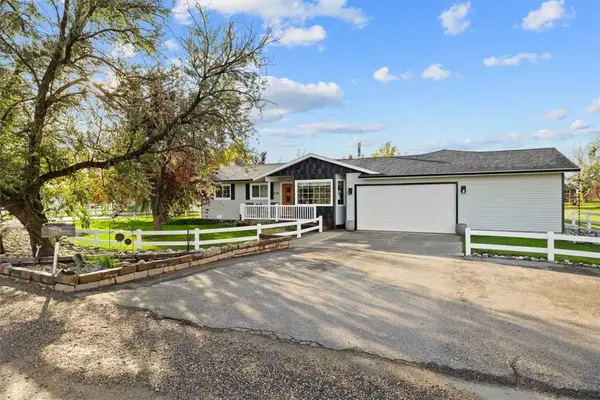 $575,000Active5 beds 4 baths3,003 sq. ft.
$575,000Active5 beds 4 baths3,003 sq. ft.5718 Creekview Drive, Shepherd, MT 59079
MLS# 357238Listed by: MCNEESE MCNEESE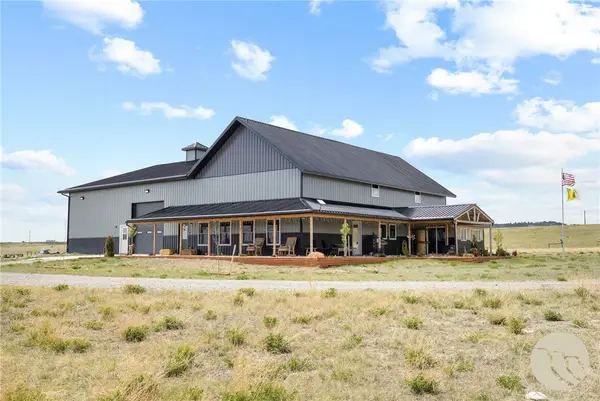 $780,000Active4 beds 3 baths3,171 sq. ft.
$780,000Active4 beds 3 baths3,171 sq. ft.9470 Doyle Road, Shepherd, MT 59079
MLS# 357236Listed by: EXP REALTY, LLC - BILLINGS

