412 Mill Street, Sheridan, MT 59749
Local realty services provided by:ERA Landmark Real Estate
412 Mill Street,Sheridan, MT 59749
$519,000
- 4 Beds
- 3 Baths
- 2,295 sq. ft.
- Single family
- Active
Listed by:dawn buttrey
Office:resolute roots realty
MLS#:405743
Source:MT_BZM
Price summary
- Price:$519,000
- Price per sq. ft.:$226.14
About this home
$30,000 PRICE IMPROVEMENT offering even stronger value for the same great home-a serious opportunity for the right buyer. FULLY REMODELED IN 2014 with recent upgrades including a full solar system and underground sprinklers. 412 Mill Street offers a rare blend of in-town convenience and country feel. Set on a -acre lot, this 4-bed, 3-bath home has been thoughtfully updated, well cared for, and lived in with prideand it shows. Even with great photos, this home and setting are best appreciated in person. STORAGE GALORE with a dedicated mudroom, stand-alone shed, garage workbenches/shelves, large walk-in pantry, and six closets (not including bedrooms). MAIN LEVEL offers a versatile bedroom perfect for guests, an office, or single-level living thanks to the bath on this floor. The kitchen comes well-equipped with expansive counter and cabinet space, including all appliances (gas range). Dedicated dining, laundry, and living space complete the level. UPSTAIRS the natural light-filled primary suite features mountain views, a walk-in closet, and an attached bath. Two additional bedrooms and a full bathroom top it offincluding an oversized room perfect for a playroom, gym, or shared kids space. OUTDOORS is where this property truly shines: covered porches and patios overlook a fully fenced backyard with a large garden/chicken coop, mature fruit trees, and lush green space. Just beyond the back fence, towering cottonwoods and an irrigation ditch attract deer, turkeys, and other wildlifeadding to the sense of peace and space.
Contact an agent
Home facts
- Year built:1926
- Listing ID #:405743
- Added:226 day(s) ago
- Updated:September 12, 2025 at 03:02 AM
Rooms and interior
- Bedrooms:4
- Total bathrooms:3
- Full bathrooms:1
- Living area:2,295 sq. ft.
Heating and cooling
- Cooling:Ceiling Fans, Wall Window Units
- Heating:Baseboard, Forced Air, Natural Gas, Stove, Wood
Structure and exterior
- Roof:Metal
- Year built:1926
- Building area:2,295 sq. ft.
- Lot area:0.46 Acres
Utilities
- Water:Water Available
- Sewer:Sewer Available
Finances and disclosures
- Price:$519,000
- Price per sq. ft.:$226.14
- Tax amount:$2,327 (2025)
New listings near 412 Mill Street
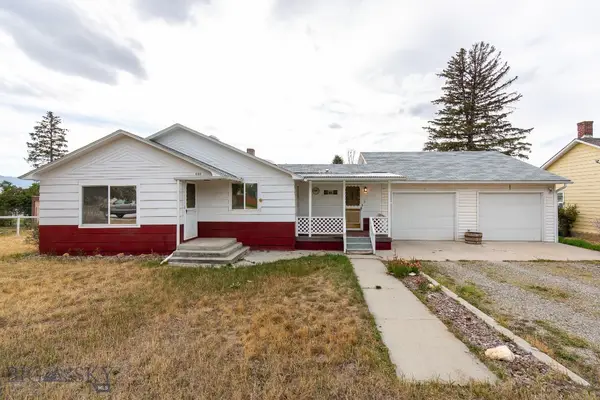 $375,000Pending3 beds 2 baths1,304 sq. ft.
$375,000Pending3 beds 2 baths1,304 sq. ft.110 Madison Street, Sheridan, MT 59749
MLS# 405812Listed by: BERKSHIRE HATHAWAY - SHERIDAN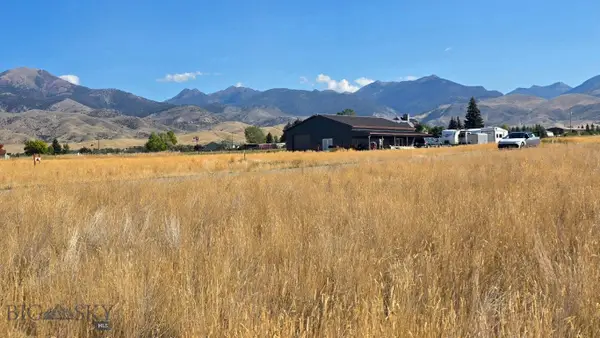 $120,000Pending1.01 Acres
$120,000Pending1.01 Acreslot 16 Ruby Rock Drive, Sheridan, MT 59749
MLS# 405852Listed by: CLEAR CREEK REALTY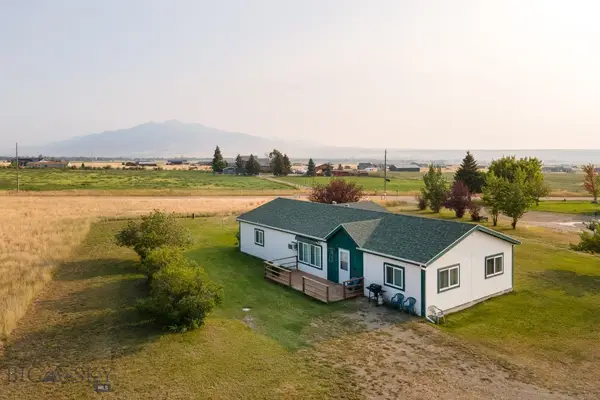 $435,000Active3 beds 2 baths3,324 sq. ft.
$435,000Active3 beds 2 baths3,324 sq. ft.2 Mandolynne Lane, Sheridan, MT 59749
MLS# 405778Listed by: BERKSHIRE HATHAWAY - SHERIDAN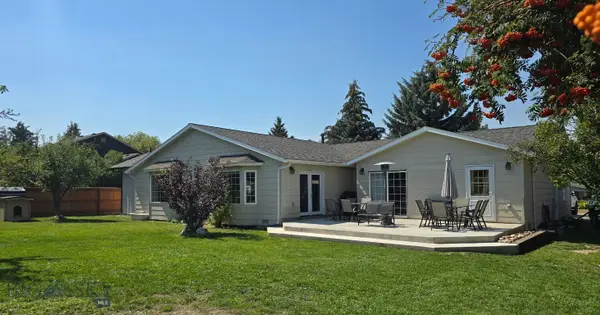 $649,000Active4 beds 3 baths2,760 sq. ft.
$649,000Active4 beds 3 baths2,760 sq. ft.303 Jefferson Street, Sheridan, MT 59749
MLS# 405373Listed by: CLEAR CREEK REALTY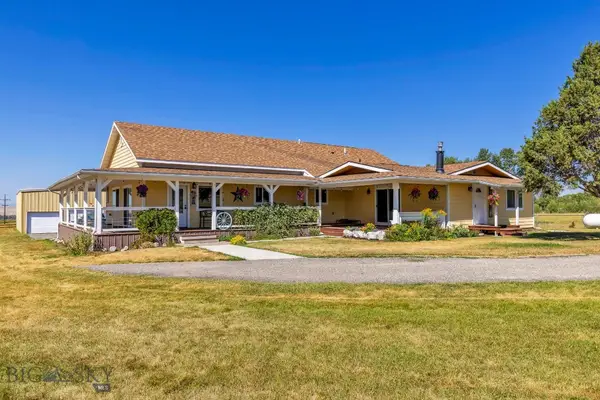 $1,195,000Active4 beds 3 baths2,800 sq. ft.
$1,195,000Active4 beds 3 baths2,800 sq. ft.25 Duncan District Rd, Sheridan, MT 59749
MLS# 405105Listed by: BERKSHIRE HATHAWAY - BOZEMAN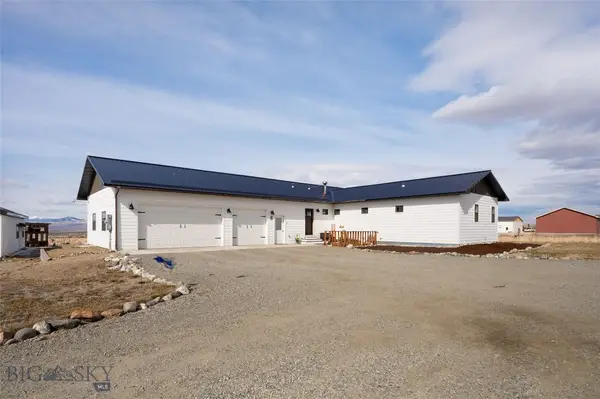 $635,000Active3 beds 3 baths1,806 sq. ft.
$635,000Active3 beds 3 baths1,806 sq. ft.6 Flagstone, Sheridan, MT 59749
MLS# 405151Listed by: NEXTHOME DESTINATION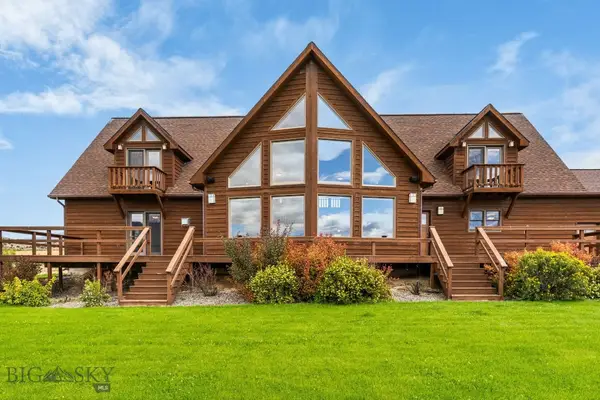 $1,299,000Active4 beds 3 baths3,528 sq. ft.
$1,299,000Active4 beds 3 baths3,528 sq. ft.55 Mountain View Road, Sheridan, MT 59749
MLS# 404952Listed by: RESOLUTE ROOTS REALTY $750,000Active1 beds 2 baths1,696 sq. ft.
$750,000Active1 beds 2 baths1,696 sq. ft.576 Wisconsin Creek Road, Sheridan, MT 59749
MLS# 405044Listed by: BERKSHIRE HATHAWAY - SHERIDAN $799,000Active3 beds 2 baths2,040 sq. ft.
$799,000Active3 beds 2 baths2,040 sq. ft.3 Hawks Court, Sheridan, MT 59749
MLS# 404951Listed by: RESOLUTE ROOTS REALTY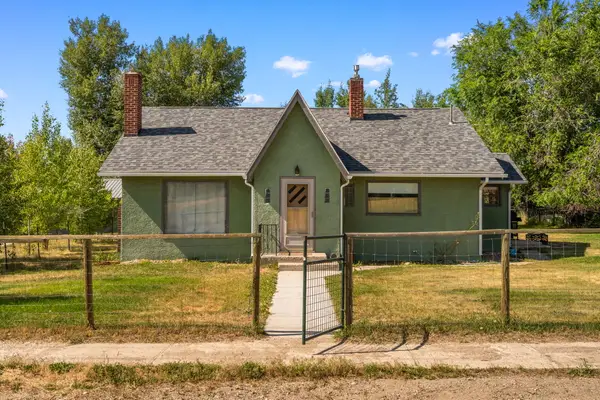 $330,000Active2 beds 1 baths1,637 sq. ft.
$330,000Active2 beds 1 baths1,637 sq. ft.318 Water Street, Sheridan, MT 59749
MLS# 30054018Listed by: RESOLUTE ROOTS REALTY
