507 E Poppleton, Sheridan, MT 59749
Local realty services provided by:ERA Landmark Real Estate
507 E Poppleton,Sheridan, MT 59749
$880,000
- 4 Beds
- 3 Baths
- 3,557 sq. ft.
- Single family
- Active
Listed by: jack kaatz
Office: trails end land company, llc.
MLS#:402724
Source:MT_BZM
Price summary
- Price:$880,000
- Price per sq. ft.:$247.4
About this home
This unique home is located on an irregular shaped 1.71 acre lot within the Town of Sheridan City limits is a must see to appreciate. The home is provided with city water/sewer, natural gas and fiber optics. The yard has an underground sprinkling system served by a domestic water well This single family resident is a two story home with a third level loft. The home has a 3 car attached garage that is heated/insulated and has 220 electrical service.. The garage is approximately 36X28, 1008 +/-Sf. The home is built on a full crawl space foundation. The main floor has a functional floorplan. There is a kitchen with an informal eating area and a built-in desk. The kitchen has oak cabinets and an island work area. Just off the kitchen is a large deck with access through patio doors. The kitchen also has a walk-in pantry that with s an electrical panel. Attached to the electrical panel is a sub-panel to control an emergency generator (there is no emergency generator included). A formal dining room is located just off the kitchen. The living room with vaulted ceilings is sunken just 2 steps from the dining level. At the front foyer is a closet and the steps with oak railings leading to the 2nd floor. To the left of the foyer is a combination laundry room and 1/2 bath with large laundry tub. The main bedroom is on the first level and has a private 3/4 bath and a walk-in closet. Patio doors in the main bedroom access the rear deck. The 2nd floor has a large two-level family room with half vaulted ceilings. A 3rd floor loft accessed from the Den overlooks this family room. Adjacent to the family room is the den (no closet) with a fireplace, built-in desk/shelves and stairs leading to the loft area mentioned previously. There is another family room, used as a game room located over the garage. Through this room is a bedroom with closet and door to a deck on the West side of the house. There are two additional bedrooms with closets on this level of the home. The 2nd floor bathroom has a jacuzzi type tub to complete this home ready for family living at its best. NOTE: THIS PROPERTY WAS CREATED VIA A FAMILY MEMBER TRANSFER AND A CLOSING CANNOT OCCUR UNTIL APRIL 1, 2026 OR LATER.
Contact an agent
Home facts
- Year built:1994
- Listing ID #:402724
- Added:243 day(s) ago
- Updated:February 17, 2026 at 04:03 PM
Rooms and interior
- Bedrooms:4
- Total bathrooms:3
- Full bathrooms:1
- Half bathrooms:1
- Living area:3,557 sq. ft.
Heating and cooling
- Heating:Baseboard
Structure and exterior
- Roof:Asphalt
- Year built:1994
- Building area:3,557 sq. ft.
- Lot area:1.71 Acres
Utilities
- Water:Water Available, Well
- Sewer:Sewer Available
Finances and disclosures
- Price:$880,000
- Price per sq. ft.:$247.4
- Tax amount:$4,136 (2024)
New listings near 507 E Poppleton
- New
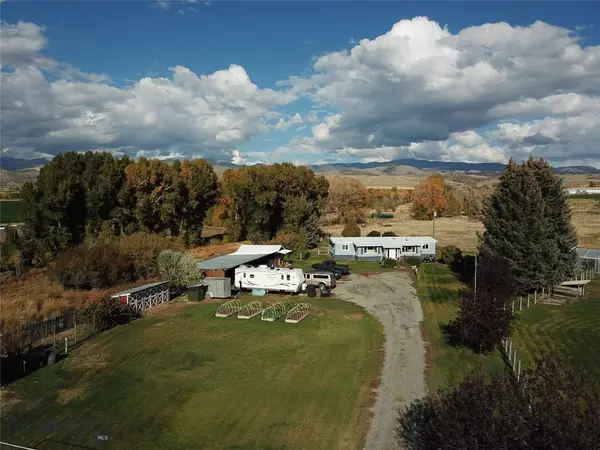 $459,000Active2.96 Acres
$459,000Active2.96 Acres2728 Mt Highway 287, Sheridan, MT 59749
MLS# 408714Listed by: PUREWEST REAL ESTATE ENNIS - New
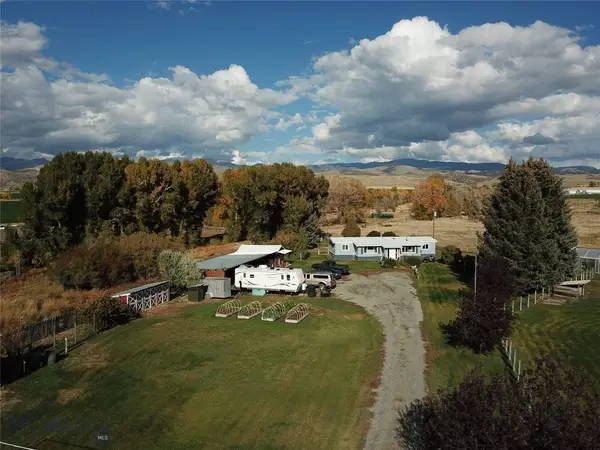 $459,000Active3 beds 2 baths1,700 sq. ft.
$459,000Active3 beds 2 baths1,700 sq. ft.2728 Mt Highway 287, Sheridan, MT 59749
MLS# 408715Listed by: PUREWEST REAL ESTATE ENNIS - New
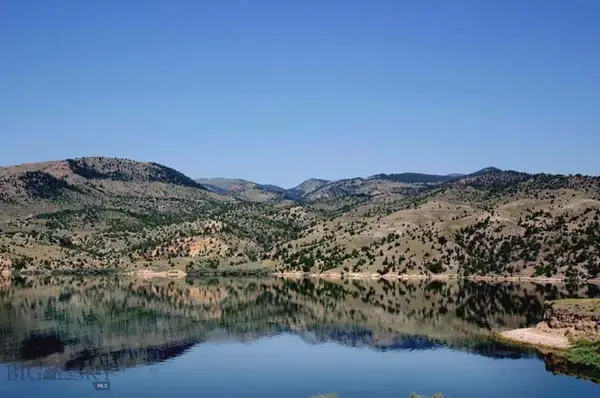 $2,630,000Active380.83 Acres
$2,630,000Active380.83 AcresTBD Garden Creek Road Hills, Sheridan, MT 59749
MLS# 402236Listed by: TRAILS END LAND COMPANY, LLC - New
 $900,000Active5 beds 3 baths2,652 sq. ft.
$900,000Active5 beds 3 baths2,652 sq. ft.120 & 126 Kearney Lane, Sheridan, MT 59749
MLS# 30064776Listed by: BIG SKY BROKERS, LLC - New
 $59,900Active0.12 Acres
$59,900Active0.12 Acres109 Flick Lane, Sheridan, MT 59749
MLS# 408501Listed by: RESOLUTE ROOTS REALTY 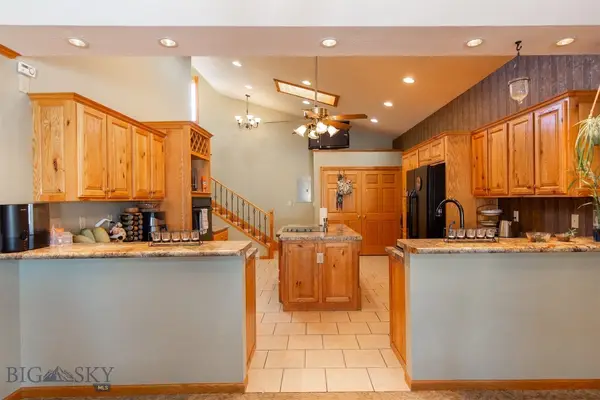 $480,000Active3 beds 3 baths2,009 sq. ft.
$480,000Active3 beds 3 baths2,009 sq. ft.106 E Hamilton Street, Sheridan, MT 59749
MLS# 408374Listed by: BERKSHIRE HATHAWAY - SHERIDAN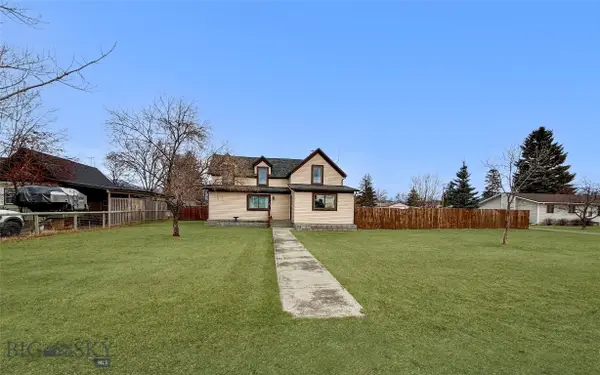 $395,000Active4 beds 2 baths1,849 sq. ft.
$395,000Active4 beds 2 baths1,849 sq. ft.105 Jefferson Street, Sheridan, MT 59749
MLS# 408059Listed by: BEAVERHEAD HOME AND RANCH RE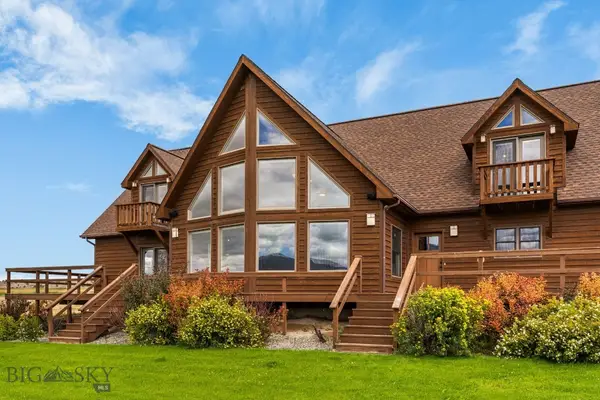 $1,275,000Active4 beds 3 baths3,528 sq. ft.
$1,275,000Active4 beds 3 baths3,528 sq. ft.55 Mountain View, Sheridan, MT 59749
MLS# 407897Listed by: RESOLUTE ROOTS REALTY $690,000Active3 beds 3 baths2,080 sq. ft.
$690,000Active3 beds 3 baths2,080 sq. ft.9 Hawks Court, Sheridan, MT 59749
MLS# 407805Listed by: RESOLUTE ROOTS REALTY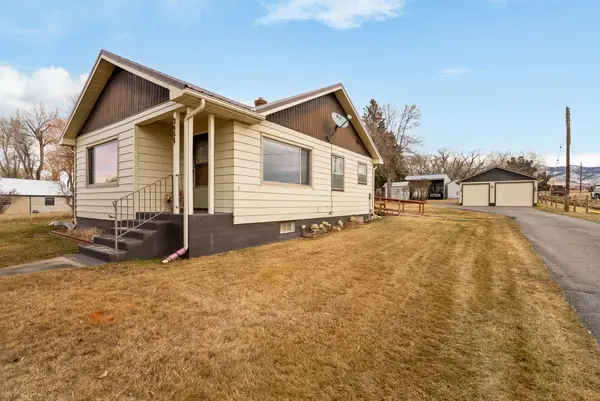 $375,000Active3 beds 1 baths2,452 sq. ft.
$375,000Active3 beds 1 baths2,452 sq. ft.3404 Mt Hwy 287, Sheridan, MT 59749
MLS# 30061983Listed by: RESOLUTE ROOTS REALTY

