1003 N Burnt Fork Road, Stevensville, MT 59870
Local realty services provided by:ERA Lambros Real Estate
1003 N Burnt Fork Road,Stevensville, MT 59870
$1,500,000
- 5 Beds
- 5 Baths
- 3,274 sq. ft.
- Single family
- Active
Listed by:dan kerslake
Office:eickert realty, llc.
MLS#:30035502
Source:MT_NMAR
Price summary
- Price:$1,500,000
- Price per sq. ft.:$458.16
About this home
Welcome to this North Burnt Fork property! The magnificent 16+ acre rural
property features 2 homes that boast over 3,200 square feet of living space, Deeded BRID irrigation rights
combined with one massive historic barn. This hidden gem is nestled in the sought-
after Burnt Fork drainage east of Stevensville and is surrounded by agricultural
lands.
The primary home is a fully restored, era-specific 1910 farmhouse. This home
features 1,488 square feet of living space and was fully restored, down to the studs,
in 2016. The restoration consisted of exposing the high ceilings, installing new
electrical, plumbing, windows, heating system, roofing, actual real wool insulation,
and painting the entire interior and exterior. This home is a must-see as it is a step
back in time yet has all the comforts and functions of a new home. One of which
is accessibility, for example, there are no steps when entering two of the exterior
doors, and the interior main floor has 36” doorways. The guest house is a 1,786 square foot, 3 bedrooms,2 bathrooms home that had
undergone an extensive remodel in 2010 and 2017 which included, new roofing,
paint, and flooring. A larger Vermont Casting propane stove replaced a smaller
one for better heating and the shower in one bathroom was replaced, both were
done in 2024.
Outside you will find the picturesque big red barn most likely built around the late
twenties or early thirties. This iconic structure can be seen for miles. With two
stories and standing over 25 feet tall, the history in this structure will leave you in
awe when you are walking through the second story.
The original apple orchard sits east of the farmhouse. Irrigation water is pumped
directly from the canal above the property to irrigate that area.
The opportunity to own 2 homes situated in one of the Bitterroot Valleys' most scenic
areas of open agricultural space is not often available.
Contact an agent
Home facts
- Year built:1910
- Listing ID #:30035502
- Added:339 day(s) ago
- Updated:October 08, 2025 at 02:15 PM
Rooms and interior
- Bedrooms:5
- Total bathrooms:5
- Half bathrooms:1
- Living area:3,274 sq. ft.
Heating and cooling
- Cooling:Window Units
- Heating:Baseboard, Electric, Gas, Hot Water, Propane, Radiant, Stove
Structure and exterior
- Roof:Composition
- Year built:1910
- Building area:3,274 sq. ft.
- Lot area:16.14 Acres
Utilities
- Water:Well
Finances and disclosures
- Price:$1,500,000
- Price per sq. ft.:$458.16
- Tax amount:$2,820 (2024)
New listings near 1003 N Burnt Fork Road
- New
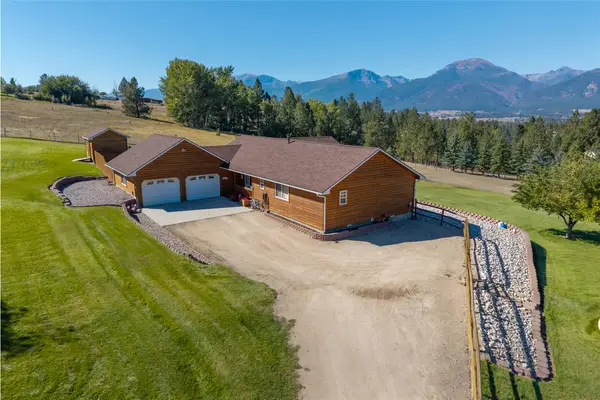 $585,000Active3 beds 2 baths1,727 sq. ft.
$585,000Active3 beds 2 baths1,727 sq. ft.414 El Capitan Loop, Stevensville, MT 59870
MLS# 30057928Listed by: INK REALTY GROUP - New
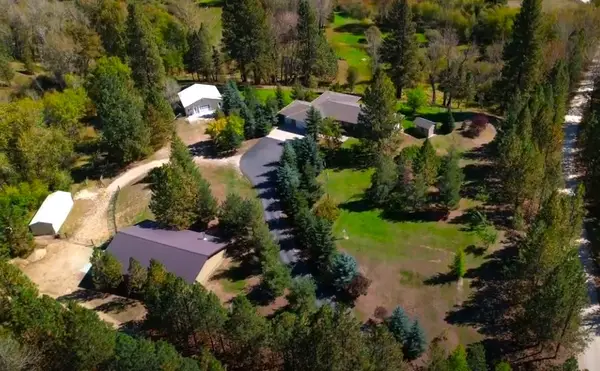 $1,539,000Active3 beds 4 baths4,456 sq. ft.
$1,539,000Active3 beds 4 baths4,456 sq. ft.3606 Bears Road, Stevensville, MT 59870
MLS# 30059771Listed by: BERKSHIRE HATHAWAY HOMESERVICES - HAMILTON - New
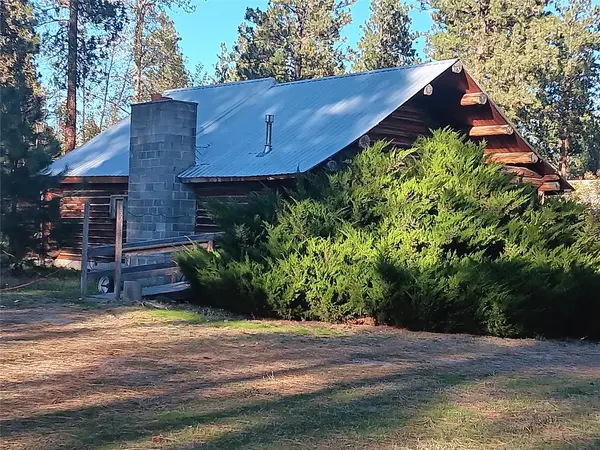 $350,000Active2 beds 1 baths1,361 sq. ft.
$350,000Active2 beds 1 baths1,361 sq. ft.152 Only Way, Stevensville, MT 59870
MLS# 30059793Listed by: KELLY RIGHT REAL ESTATE OF MT - BITTERROOT - New
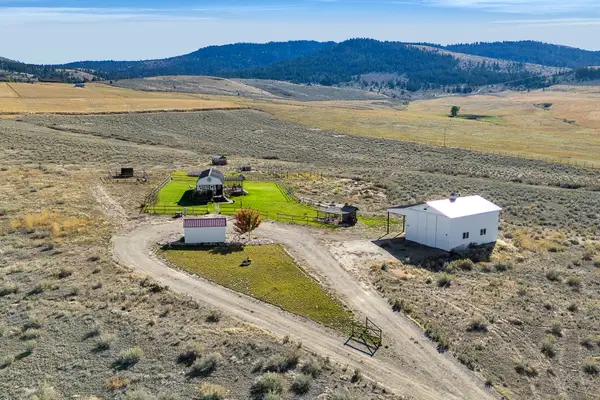 $799,999Active1 beds 1 baths744 sq. ft.
$799,999Active1 beds 1 baths744 sq. ft.561 Double D Road, Stevensville, MT 59870
MLS# 30058574Listed by: GLACIER SOTHEBY'S INTERNATIONAL REALTY HAMILTON - New
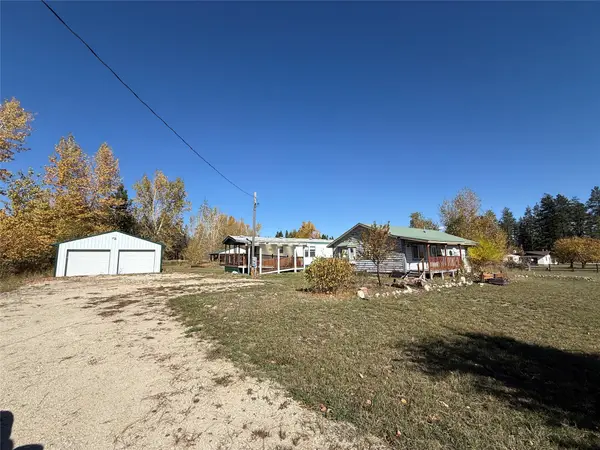 $549,900Active4 beds 3 baths1,344 sq. ft.
$549,900Active4 beds 3 baths1,344 sq. ft.160 Kootenai Creek Road, Stevensville, MT 59870
MLS# 30056540Listed by: MISSOULA REALTY - New
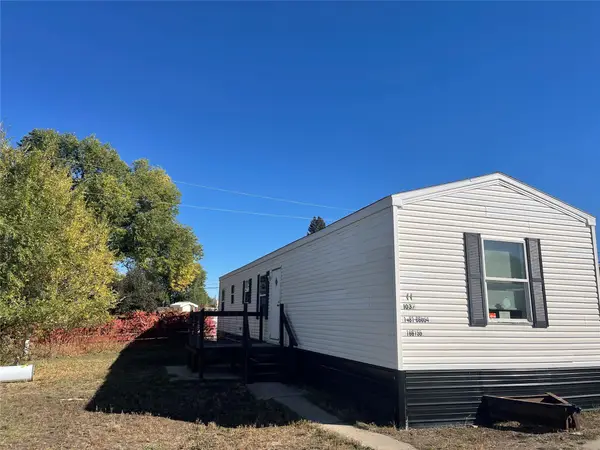 $94,900Active3 beds 1 baths896 sq. ft.
$94,900Active3 beds 1 baths896 sq. ft.623 Park Street #3, Stevensville, MT 59870
MLS# 30059759Listed by: EXIT REALTY BITTERROOT VALLEY NORTH - New
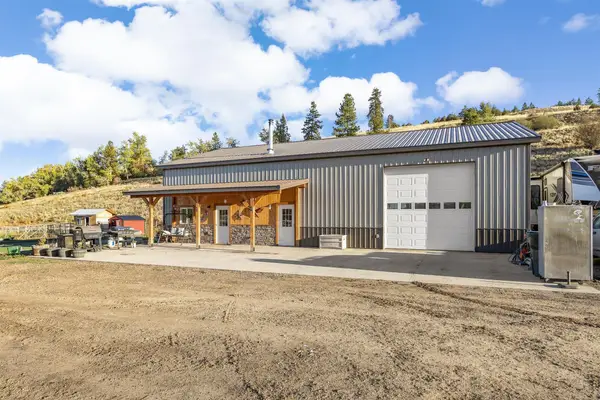 $740,000Active3 beds 1 baths1,080 sq. ft.
$740,000Active3 beds 1 baths1,080 sq. ft.1073 N Burnt Fork Road, Stevensville, MT 59870
MLS# 30058645Listed by: ENGEL & VLKERS WESTERN FRONTIER - HAMILTON - New
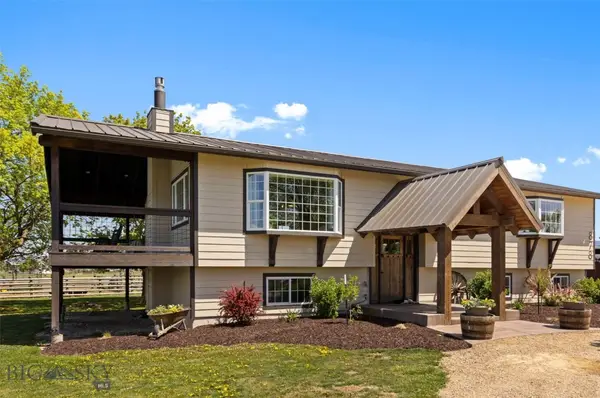 $949,000Active4 beds 2 baths2,456 sq. ft.
$949,000Active4 beds 2 baths2,456 sq. ft.878 S Sunset Bench, Stevensville, MT 59870
MLS# 406173Listed by: WINDERMERE GREAT DIVIDE-BOZEMAN - New
 $1,350,000Active6 beds 4 baths3,319 sq. ft.
$1,350,000Active6 beds 4 baths3,319 sq. ft.4773 and 4775 Chokecherry Lane, Stevensville, MT 59870
MLS# 30058426Listed by: EXP REALTY LLC - MISSOULA  Listed by ERA$719,000Active4 beds 2 baths1,858 sq. ft.
Listed by ERA$719,000Active4 beds 2 baths1,858 sq. ft.999 Websters Way, Stevensville, MT 59870
MLS# 30058415Listed by: ERA LAMBROS REAL ESTATE MISSOULA
