1025 Iron Cap Drive, Stevensville, MT 59870
Local realty services provided by:ERA Lambros Real Estate
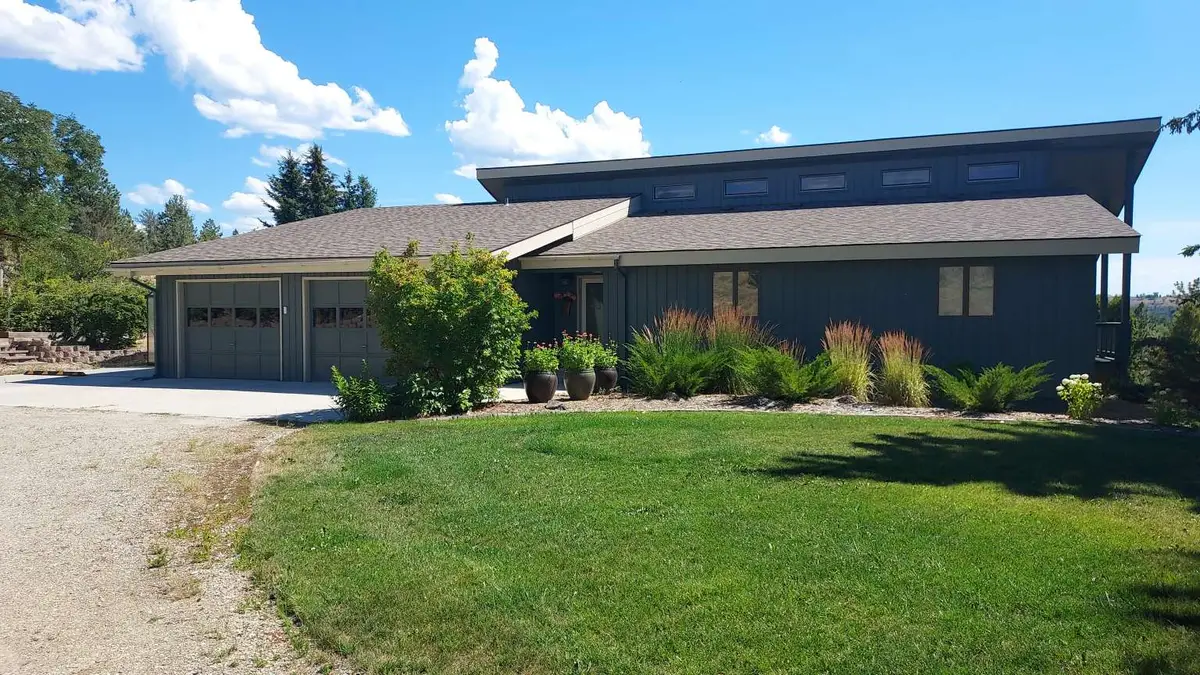
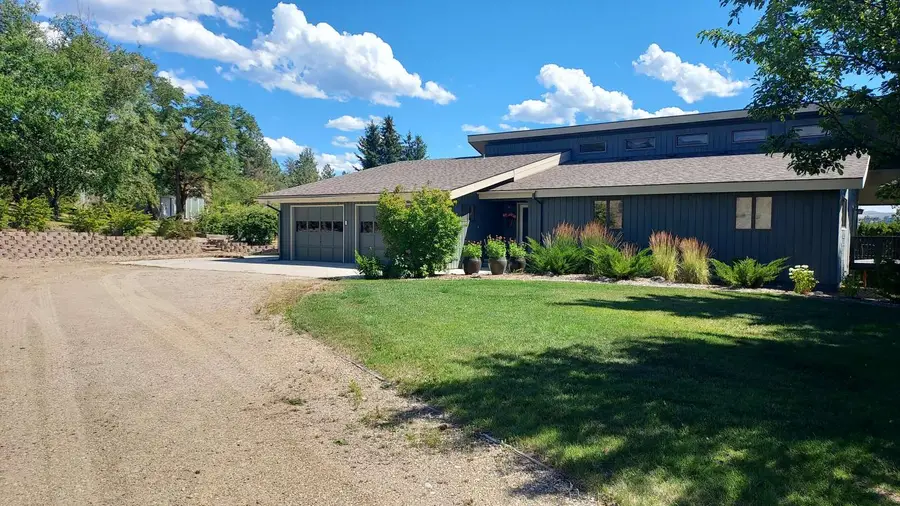
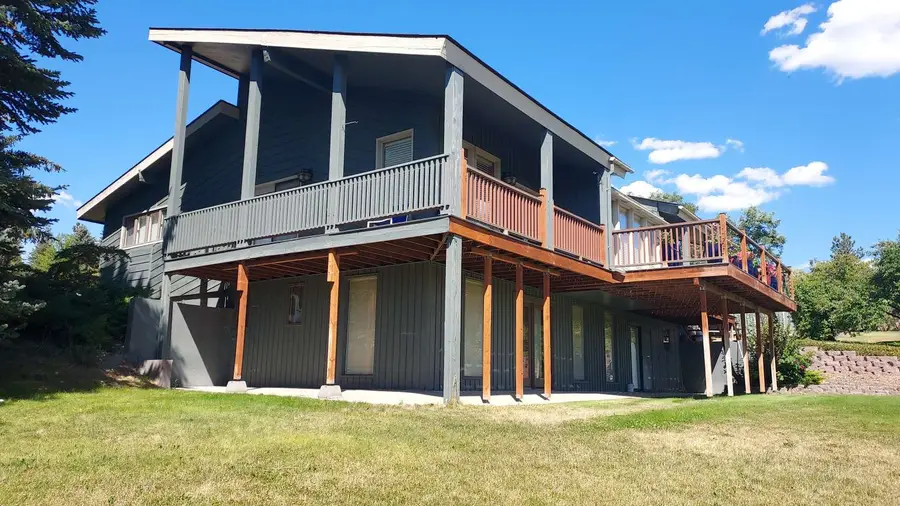
1025 Iron Cap Drive,Stevensville, MT 59870
$785,000
- 3 Beds
- 4 Baths
- 3,136 sq. ft.
- Single family
- Active
Listed by:jared andrew english
Office:congress realty
MLS#:30056112
Source:MT_NMAR
Price summary
- Price:$785,000
- Price per sq. ft.:$250.32
About this home
This fully remodeled 3 bedroom home (3,135 sq ft) on 2.1 Acres has magnificent views, is close to town, and offers an abundance of natural light into generously sized rooms. The main floor has a vaulted ceiling with an inviting kitchen (large pantry), dining area, living room with wood burning fireplace, a primary suite, office/second bedroom, three bathrooms, and a solarium. Walkout deck (Trex) surrounds upper level. Downstairs offers a fully finished full-walkout basement, second master suite, full kitchen, large bathroom with infrared sauna, generous storage room, a room with wood stove, and a added room. Laundry hookups on both levels. A newer deer fence surrounds the entire property (with automatic gate entry). This property is beautifully landscaped, boasts apple & plum trees, plus strawberry, raspberry and asparagus patches, a greenhouse, and various garden spaces with raised beds. Has two garden sheds, a 20 GPM well, a new roof, and a zoned underground irrigation system.
Contact an agent
Home facts
- Year built:1981
- Listing Id #:30056112
- Added:2 day(s) ago
- Updated:August 22, 2025 at 04:38 PM
Rooms and interior
- Bedrooms:3
- Total bathrooms:4
- Full bathrooms:2
- Half bathrooms:1
- Living area:3,136 sq. ft.
Heating and cooling
- Heating:Baseboard, Electric, Wall Furnace
Structure and exterior
- Roof:Composition
- Year built:1981
- Building area:3,136 sq. ft.
- Lot area:2.1 Acres
Finances and disclosures
- Price:$785,000
- Price per sq. ft.:$250.32
- Tax amount:$2,930 (2024)
New listings near 1025 Iron Cap Drive
- New
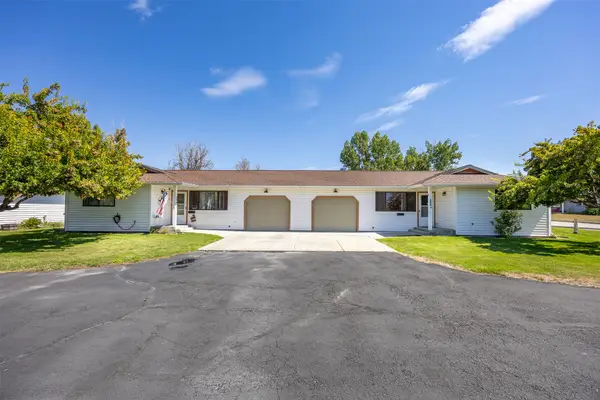 $395,000Active2 beds 2 baths1,100 sq. ft.
$395,000Active2 beds 2 baths1,100 sq. ft.252 Barbara Street, Stevensville, MT 59870
MLS# 30055912Listed by: MONTANA WESTGATE REALTY, INC. 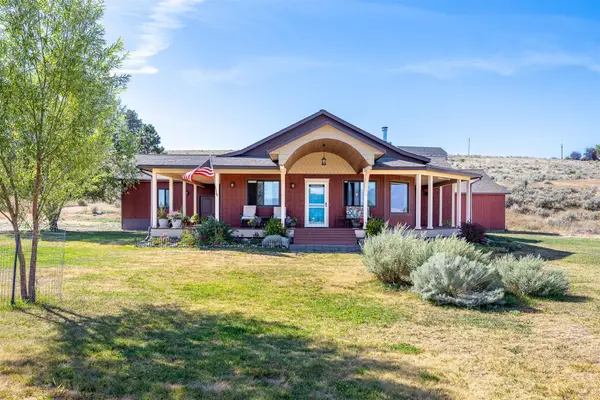 $755,000Active3 beds 2 baths1,656 sq. ft.
$755,000Active3 beds 2 baths1,656 sq. ft.423 Game Trail, Stevensville, MT 59870
MLS# 30054829Listed by: EXIT REALTY BITTERROOT VALLEY NORTH- New
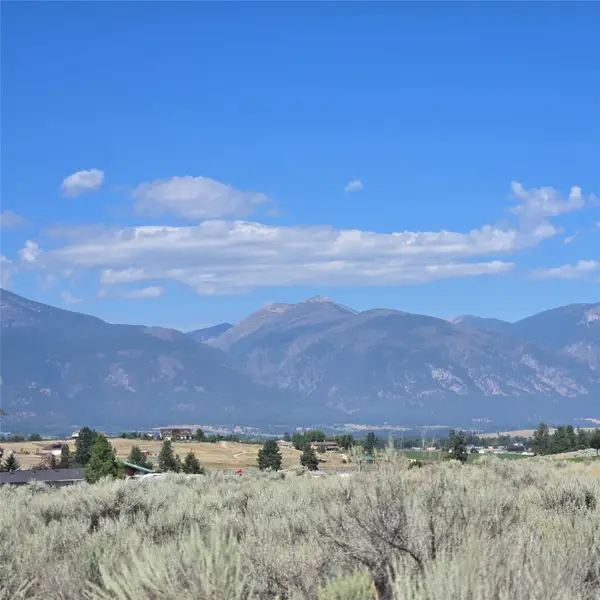 Listed by ERA$285,000Active10 Acres
Listed by ERA$285,000Active10 Acres982 Foxy Lane, Stevensville, MT 59870
MLS# 30056186Listed by: ERA LAMBROS REAL ESTATE FLORENCE - New
 $575,000Active2 beds 2 baths2,122 sq. ft.
$575,000Active2 beds 2 baths2,122 sq. ft.1186 Heritage Drive, Stevensville, MT 59870
MLS# 30056135Listed by: ZILLASTATE - New
 Listed by ERA$119,000Active3 beds 2 baths1,368 sq. ft.
Listed by ERA$119,000Active3 beds 2 baths1,368 sq. ft.101 Binks Way #19, Stevensville, MT 59870
MLS# 30056175Listed by: ERA LAMBROS REAL ESTATE HAMILTON - New
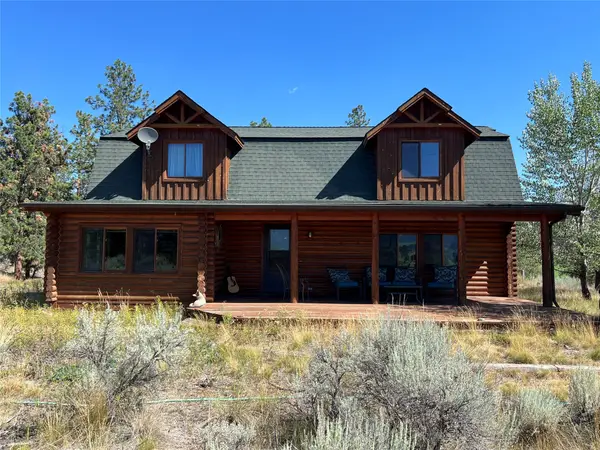 $699,000Active3 beds 2 baths2,002 sq. ft.
$699,000Active3 beds 2 baths2,002 sq. ft.605 Groff Lane, Stevensville, MT 59870
MLS# 30055731Listed by: EICKERT REALTY, LLC - New
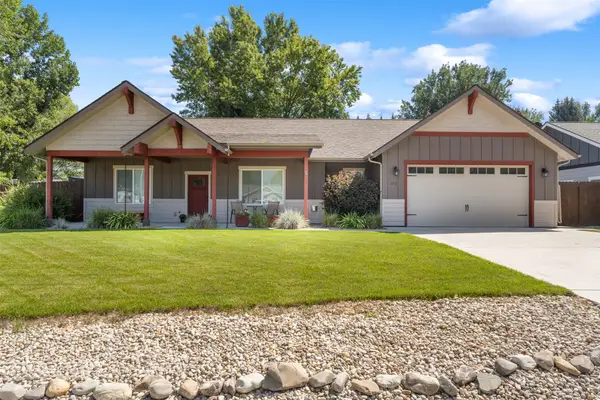 $575,000Active3 beds 2 baths1,828 sq. ft.
$575,000Active3 beds 2 baths1,828 sq. ft.212 Spring Street, Stevensville, MT 59870
MLS# 30056085Listed by: LIVE LOVE MONTANA REAL ESTATE - New
 $395,000Active3 beds 1 baths1,160 sq. ft.
$395,000Active3 beds 1 baths1,160 sq. ft.316 E 7th Street, Stevensville, MT 59870
MLS# 30055489Listed by: JOY EARLS REAL ESTATE - New
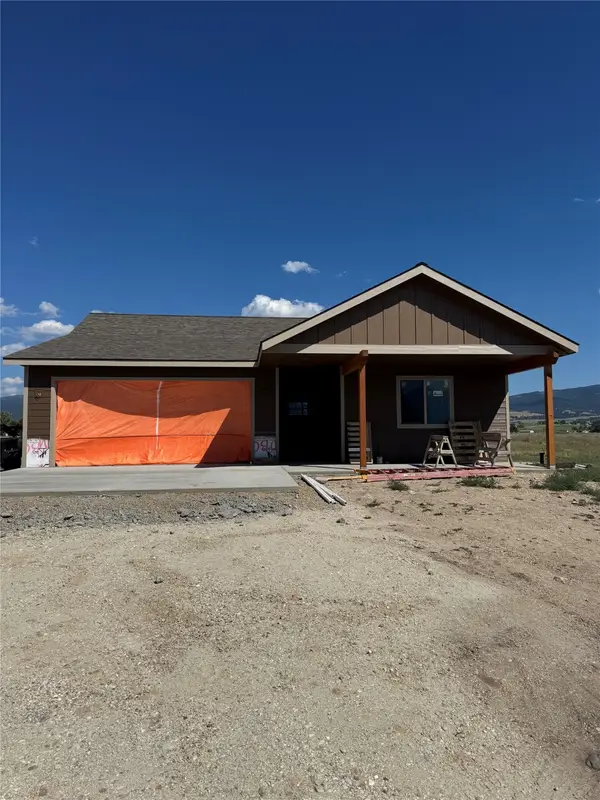 $659,900Active3 beds 2 baths1,800 sq. ft.
$659,900Active3 beds 2 baths1,800 sq. ft.4488 Collie Court, Stevensville, MT 59870
MLS# 30055890Listed by: PREMIER GROUP LLC

