242 Sky Pilot Lane, Stevensville, MT 59870
Local realty services provided by:ERA Lambros Real Estate
242 Sky Pilot Lane,Stevensville, MT 59870
$395,000
- 3 Beds
- 3 Baths
- 2,496 sq. ft.
- Single family
- Active
Listed by:julie anton
Office:century 21 peak properties
MLS#:30057063
Source:MT_NMAR
Price summary
- Price:$395,000
- Price per sq. ft.:$158.25
About this home
Bring your vision and your tools - this 2-story home sits on 4 private acres and is ready for a complete transformation! With a solid structure and plenty of square footage, this property is a true fixer-upper that offers endless possibilities. The ground level offers 1 bonus room, 3/4 bathroom, laundry room, huge den, bar area, storage room, and 2-car attached garage. The upper level features a kitchen, dining space, great room, 2 bedrooms that share a full bathroom with dual sinks, and a primary en-suite with 3/4 bath, walk-in closet, and access to an expansive deck. The land provides room for gardens, animals, or future outbuildings, all surrounded by a peaceful setting. With potential to subdivide into two separate parcels (buyer to verify with local zoning and planning), you can create an additional building site or maximize resale value. If you've been searching for a project where sweat equity can really pay off, this is it! Let your imagination run wild and create your dream home!
Contact an agent
Home facts
- Year built:1975
- Listing ID #:30057063
- Added:10 day(s) ago
- Updated:September 07, 2025 at 06:45 PM
Rooms and interior
- Bedrooms:3
- Total bathrooms:3
- Full bathrooms:1
- Living area:2,496 sq. ft.
Heating and cooling
- Cooling:Wall Units
- Heating:Baseboard, Electric, Forced Air, Gas
Structure and exterior
- Roof:Wood
- Year built:1975
- Building area:2,496 sq. ft.
- Lot area:4.02 Acres
Utilities
- Water:Well
Finances and disclosures
- Price:$395,000
- Price per sq. ft.:$158.25
- Tax amount:$2,041 (2024)
New listings near 242 Sky Pilot Lane
- New
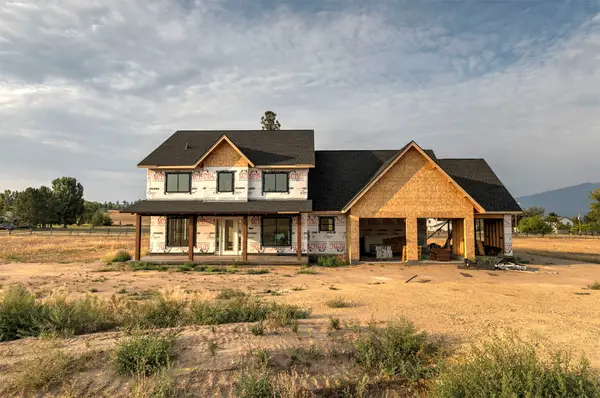 $687,500Active5 beds 3 baths3,375 sq. ft.
$687,500Active5 beds 3 baths3,375 sq. ft.201 Barnwood Way, Stevensville, MT 59870
MLS# 30057344Listed by: REAL BROKER, LLC - New
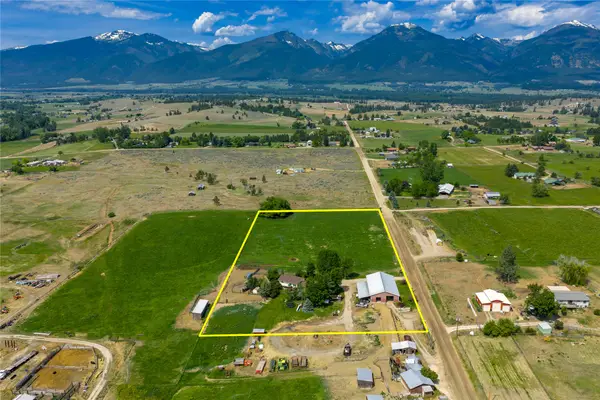 Listed by ERA$699,000Active3 beds 2 baths1,916 sq. ft.
Listed by ERA$699,000Active3 beds 2 baths1,916 sq. ft.571 Ridge Road, Stevensville, MT 59870
MLS# 30057360Listed by: ERA LAMBROS REAL ESTATE MISSOULA - New
 $510,000Active3 beds 2 baths1,296 sq. ft.
$510,000Active3 beds 2 baths1,296 sq. ft.4272 S Cougar Lane, Stevensville, MT 59870
MLS# 30056701Listed by: ENGEL & VLKERS WESTERN FRONTIER - STEVENSVILLE - New
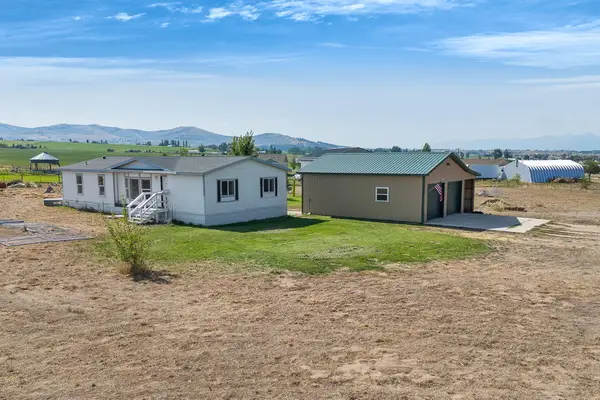 $485,000Active3 beds 2 baths1,456 sq. ft.
$485,000Active3 beds 2 baths1,456 sq. ft.1117 Hanlan Lane, Stevensville, MT 59870
MLS# 30056200Listed by: KELLER WILLIAMS WESTERN MT - New
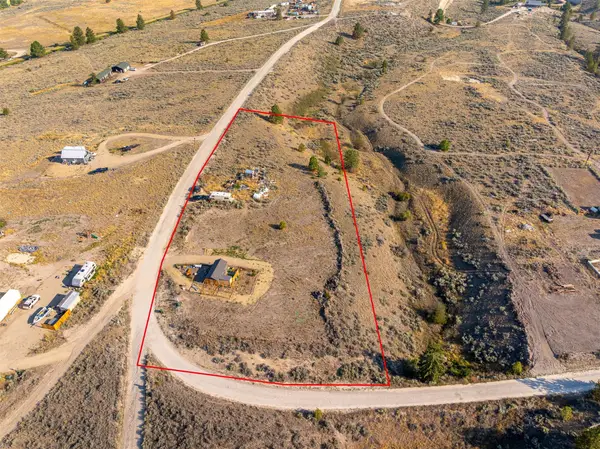 $165,700Active2.51 Acres
$165,700Active2.51 AcresAddress Withheld By Seller, Stevensville, MT 59870
MLS# 30056979Listed by: EXIT REALTY BITTERROOT VALLEY NORTH - New
 $385,000Active3 beds 1 baths1,062 sq. ft.
$385,000Active3 beds 1 baths1,062 sq. ft.404 Pine Street, Stevensville, MT 59870
MLS# 30056818Listed by: BERKSHIRE HATHAWAY HOMESERVICES - MISSOULA - New
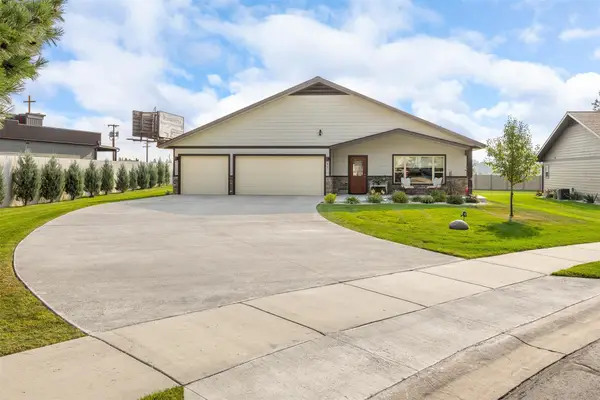 $615,000Active2 beds 2 baths1,828 sq. ft.
$615,000Active2 beds 2 baths1,828 sq. ft.42 Clubhouse Way, Stevensville, MT 59870
MLS# 30057097Listed by: REED REAL ESTATE  $1,730,000Active4 beds 6 baths4,803 sq. ft.
$1,730,000Active4 beds 6 baths4,803 sq. ft.1130 Hegson Drive, Stevensville, MT 59870
MLS# 30056814Listed by: BITTERROOT VALLEY REAL ESTATE $849,000Active3 beds 1 baths1,520 sq. ft.
$849,000Active3 beds 1 baths1,520 sq. ft.1019 Leese Lane, Stevensville, MT 59870
MLS# 30056778Listed by: EICKERT REALTY, LLC
