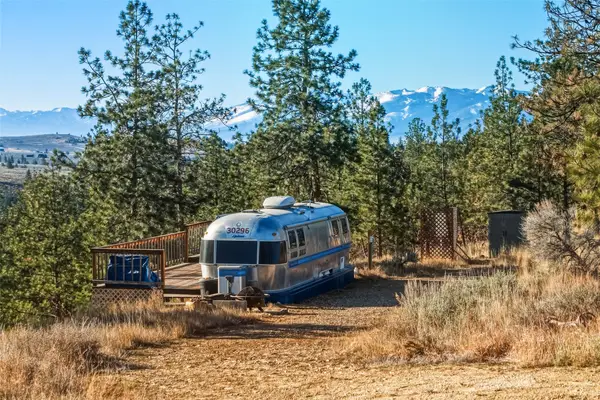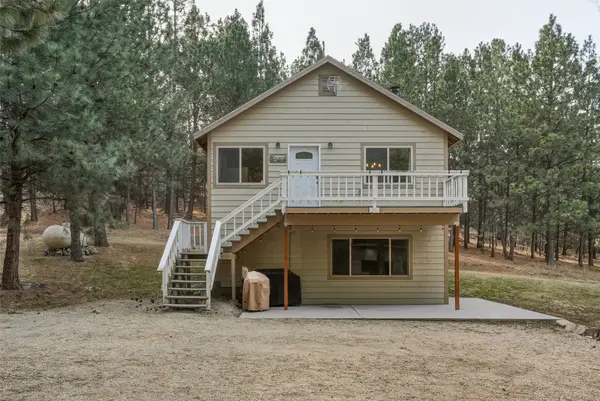5031 Cameron Rose Lane, Stevensville, MT 59870
Local realty services provided by:ERA Lambros Real Estate
Listed by: jeanne wald
Office: glacier sotheby's international realty hamilton
MLS#:30061171
Source:MT_NMAR
Price summary
- Price:$799,000
- Price per sq. ft.:$321.14
About this home
This exquisite single-level home offers 2,488 sq. ft. of refined living space, blending timeless elegance with modern comfort. The open-concept great room, kitchen, and dining area are ideal for entertaining, highlighted by a striking floor-to-ceiling fireplace. A second fireplace enhances the private primary suite, which features a spa-inspired ensuite with a soaking tub, walk-in shower, private water closet, and expansive walk-in closet. The chef's kitchen showcases Samsung appliances, granite countertops, and a spacious walk-in pantry. An oversized three-car garage provides ample storage, while professional landscaping and underground sprinklers complete this beautifully designed new-construction home. Situated on 1.35 acres just 20 minutes from South Missoula, the property offers a covered back patio with sweeping views of the Bitterroot Mountain Range.
Contact an agent
Home facts
- Year built:2025
- Listing ID #:30061171
- Added:184 day(s) ago
- Updated:February 10, 2026 at 03:24 PM
Rooms and interior
- Bedrooms:3
- Total bathrooms:2
- Full bathrooms:2
- Living area:2,488 sq. ft.
Heating and cooling
- Cooling:Central Air
- Heating:Forced Air
Structure and exterior
- Roof:Metal
- Year built:2025
- Building area:2,488 sq. ft.
- Lot area:1.35 Acres
Utilities
- Water:Well
Finances and disclosures
- Price:$799,000
- Price per sq. ft.:$321.14
New listings near 5031 Cameron Rose Lane
- New
 $1,265,000Active4 beds 5 baths5,801 sq. ft.
$1,265,000Active4 beds 5 baths5,801 sq. ft.596 Ravenwood Drive, Stevensville, MT 59870
MLS# 30065152Listed by: DOUBLE BLACK DIAMOND REAL ESTATE - New
 $575,000Active3 beds 2 baths1,600 sq. ft.
$575,000Active3 beds 2 baths1,600 sq. ft.3585 Sourdough Lane, Stevensville, MT 59870
MLS# 30063401Listed by: ENGEL & VLKERS WESTERN FRONTIER - MISSOULA - New
 $1,227,000Active-- beds -- baths3,648 sq. ft.
$1,227,000Active-- beds -- baths3,648 sq. ft.333 Hillview Drive, Stevensville, MT 59870
MLS# 30065028Listed by: EXIT REALTY BITTERROOT VALLEY NORTH - New
 $307,000Active3.3 Acres
$307,000Active3.3 Acres2019 S Sunset Bench Road, Stevensville, MT 59870
MLS# 30064660Listed by: EXP REALTY LLC - MISSOULA - New
 $615,000Active3 beds 3 baths1,600 sq. ft.
$615,000Active3 beds 3 baths1,600 sq. ft.510 Diane Lane, Stevensville, MT 59870
MLS# 30064715Listed by: RISE REALTY GROUP, EXP REALTY - New
 $893,700Active3 beds 2 baths1,436 sq. ft.
$893,700Active3 beds 2 baths1,436 sq. ft.375 Double D Road, Stevensville, MT 59870
MLS# 30065027Listed by: BERKSHIRE HATHAWAY HOMESERVICES - HAMILTON - New
 $795,000Active3 beds 4 baths3,136 sq. ft.
$795,000Active3 beds 4 baths3,136 sq. ft.1025 Iron Cap Drive, Stevensville, MT 59870
MLS# 30065045Listed by: CONGRESS REALTY - New
 $785,000Active3 beds 2 baths2,754 sq. ft.
$785,000Active3 beds 2 baths2,754 sq. ft.1417 Creekside Drive, Stevensville, MT 59870
MLS# 30065017Listed by: MARWEST REALTY LLC - New
 $375,000Active2 beds 1 baths1,189 sq. ft.
$375,000Active2 beds 1 baths1,189 sq. ft.406 5th Street, Stevensville, MT 59870
MLS# 30064634Listed by: ENGEL & VLKERS WESTERN FRONTIER - MISSOULA - New
 $560,000Active3 beds 2 baths1,728 sq. ft.
$560,000Active3 beds 2 baths1,728 sq. ft.1065 Prairie Lane, Stevensville, MT 59870
MLS# 30064809Listed by: REAL BROKER, LLC

