516 S El Capitan Loop, Stevensville, MT 59870
Local realty services provided by:ERA Lambros Real Estate
516 S El Capitan Loop,Stevensville, MT 59870
$475,000
- 4 Beds
- 3 Baths
- 3,331 sq. ft.
- Single family
- Active
Listed by:cora gilmore nelson
Office:epique realty
MLS#:30059902
Source:MT_NMAR
Price summary
- Price:$475,000
- Price per sq. ft.:$142.6
About this home
Versatile 3,981 sq. ft. 2.1 acre home blending classic charm, modern updates and convenient country living 7min to Florence, 12min Stevensville, and only 30 min to Missoula! Original part of home features 3 bd, 2ba, partially finished basement with pantry, and a second bath, new roof put on in 2024. Mother-in-law suite added in 1998 and newly renovated with open living, kitchen, and full bath. Newly constructed stairs to the partially finished upper level/loft, providing lots of extra room for office, playroom, hobby space, or bonus living areas. With nearly 4,000 sq. ft. a covered patio with gas fire pit, mountain views and plenty of space for entertaining with generous yard for gardening and a leveled 20 x 20 space prepped for greenhouse. There is still room for pets or small livestock. Flexible living with endless possibilities!
Septic system is conforming for 2 bedrooms. Closet doors have been removed in other rooms so septic system matches house.
Contact an agent
Home facts
- Year built:1979
- Listing ID #:30059902
- Added:1 day(s) ago
- Updated:October 18, 2025 at 06:41 PM
Rooms and interior
- Bedrooms:4
- Total bathrooms:3
- Full bathrooms:3
- Living area:3,331 sq. ft.
Heating and cooling
- Heating:Forced Air, Gas
Structure and exterior
- Roof:Metal
- Year built:1979
- Building area:3,331 sq. ft.
- Lot area:2.13 Acres
Utilities
- Water:Well
Finances and disclosures
- Price:$475,000
- Price per sq. ft.:$142.6
- Tax amount:$1,896 (2025)
New listings near 516 S El Capitan Loop
- New
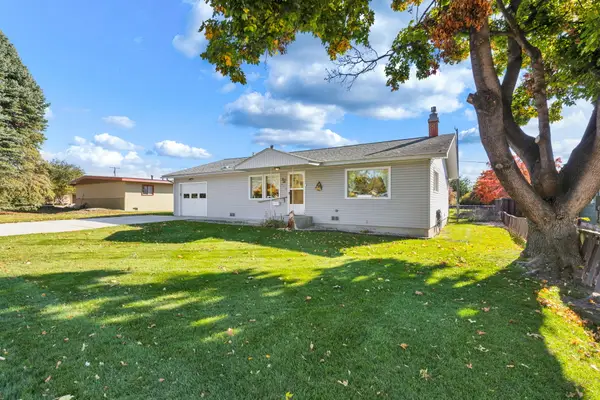 $450,000Active3 beds 2 baths1,444 sq. ft.
$450,000Active3 beds 2 baths1,444 sq. ft.413 5th Street, Stevensville, MT 59870
MLS# 30059858Listed by: ENGEL & VLKERS WESTERN FRONTIER - STEVENSVILLE - New
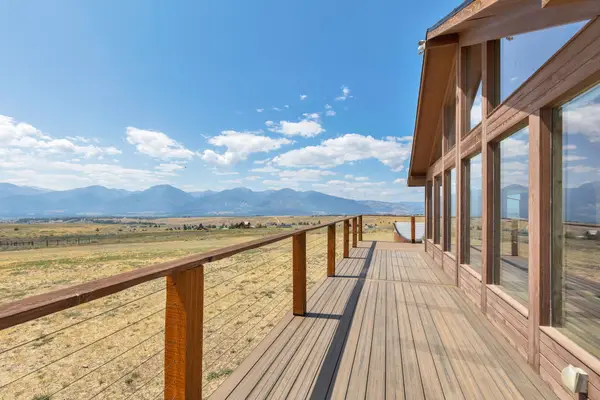 $935,000Active3 beds 2 baths1,960 sq. ft.
$935,000Active3 beds 2 baths1,960 sq. ft.652 Pathfinder Road S, Stevensville, MT 59870
MLS# 30059885Listed by: KELLER WILLIAMS WESTERN MT - New
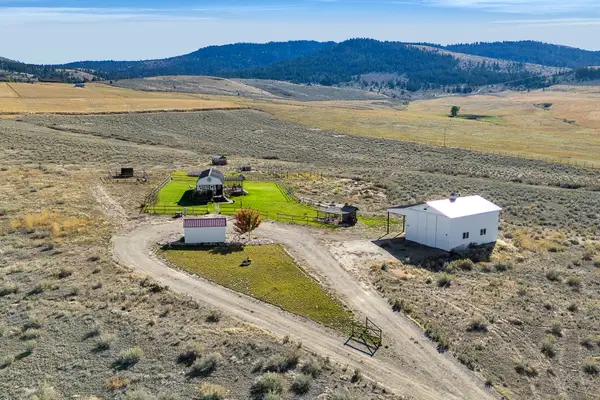 $799,999Active1 beds 1 baths744 sq. ft.
$799,999Active1 beds 1 baths744 sq. ft.561 Double D Road, Stevensville, MT 59870
MLS# 30058574Listed by: GLACIER SOTHEBY'S INTERNATIONAL REALTY HAMILTON - New
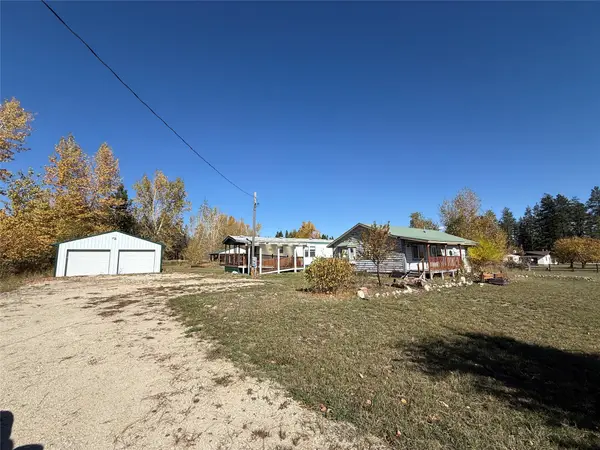 $549,900Active4 beds 3 baths1,344 sq. ft.
$549,900Active4 beds 3 baths1,344 sq. ft.160 Kootenai Creek Road, Stevensville, MT 59870
MLS# 30056540Listed by: MISSOULA REALTY - New
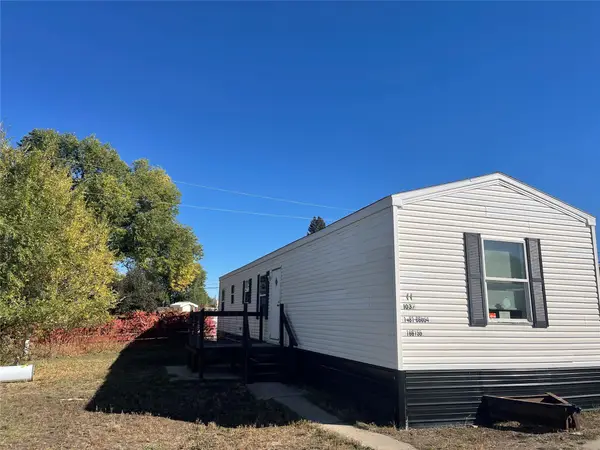 $94,900Active3 beds 1 baths896 sq. ft.
$94,900Active3 beds 1 baths896 sq. ft.623 Park Street #3, Stevensville, MT 59870
MLS# 30059759Listed by: EXIT REALTY BITTERROOT VALLEY NORTH - New
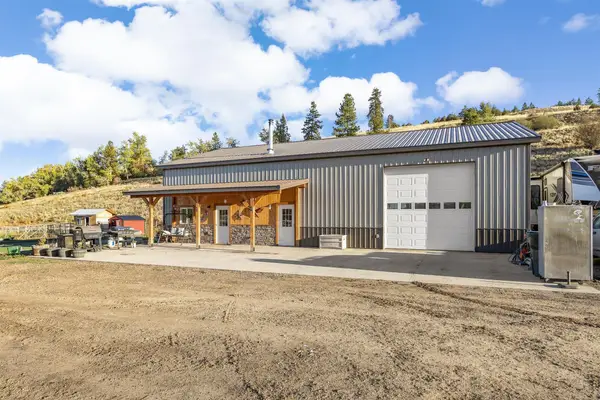 $740,000Active3 beds 1 baths1,080 sq. ft.
$740,000Active3 beds 1 baths1,080 sq. ft.1073 N Burnt Fork Road, Stevensville, MT 59870
MLS# 30058645Listed by: ENGEL & VLKERS WESTERN FRONTIER - HAMILTON - New
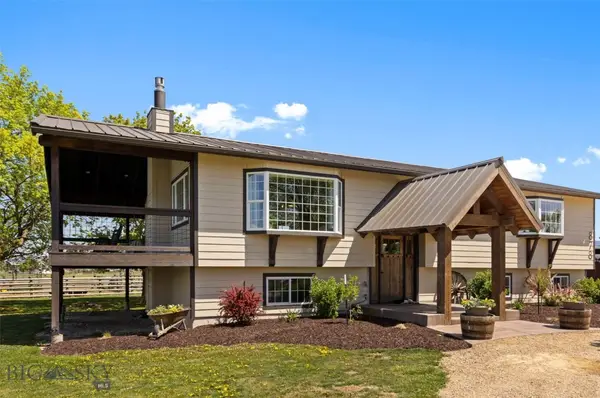 $949,000Active4 beds 2 baths2,456 sq. ft.
$949,000Active4 beds 2 baths2,456 sq. ft.878 S Sunset Bench, Stevensville, MT 59870
MLS# 406173Listed by: WINDERMERE GREAT DIVIDE-BOZEMAN  $1,350,000Active6 beds 4 baths3,319 sq. ft.
$1,350,000Active6 beds 4 baths3,319 sq. ft.4773 and 4775 Chokecherry Lane, Stevensville, MT 59870
MLS# 30058426Listed by: EXP REALTY LLC - MISSOULA Listed by ERA$719,000Active4 beds 2 baths1,858 sq. ft.
Listed by ERA$719,000Active4 beds 2 baths1,858 sq. ft.999 Websters Way, Stevensville, MT 59870
MLS# 30058415Listed by: ERA LAMBROS REAL ESTATE MISSOULA
