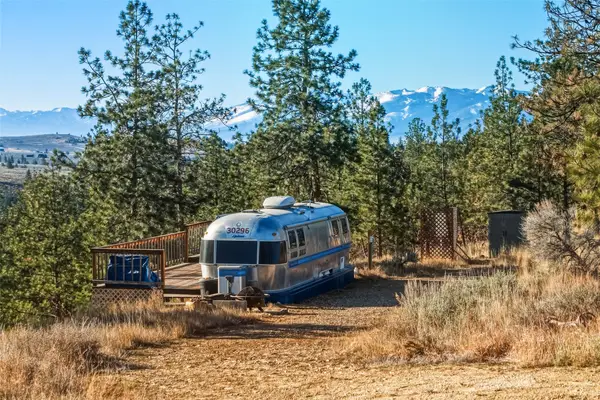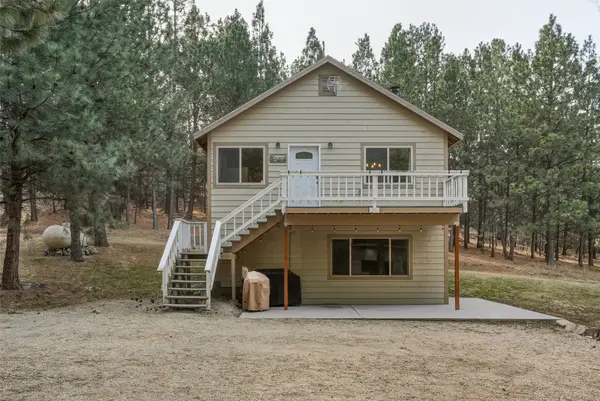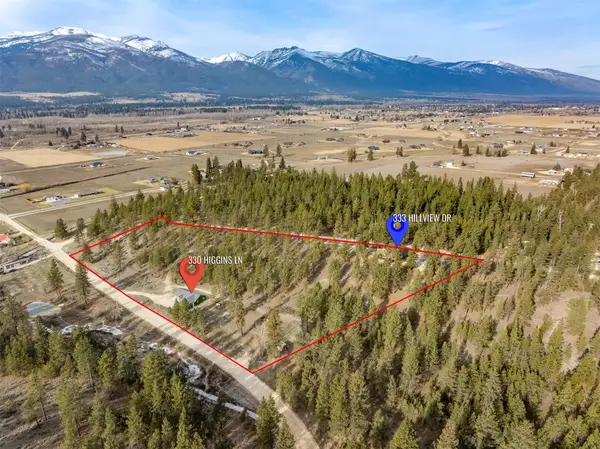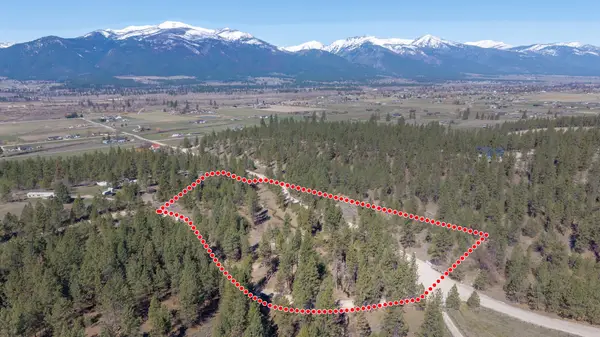- ERA
- Montana
- Stevensville
- 711 Middle Burnt Fork Road
711 Middle Burnt Fork Road, Stevensville, MT 59870
Local realty services provided by:ERA Lambros Real Estate
711 Middle Burnt Fork Road,Stevensville, MT 59870
$9,995,000
- 4 Beds
- 6 Baths
- 3,950 sq. ft.
- Single family
- Active
Listed by: dawn maddux
Office: engel & vlkers western frontier - missoula
MLS#:30050772
Source:MT_NMAR
Price summary
- Price:$9,995,000
- Price per sq. ft.:$2,530.38
About this home
Set in the heart of the Bitterroot Valley, the sprawling St. Clair Ranch spans approximately 244 deeded acres of productive ground with deep agricultural roots, strong equestrian infrastructure, and iconic Montana scenery in every direction. Just minutes from Stevensville and within easy reach of both Missoula and Hamilton, this is a working property with all the essentials and plenty of Montana character.
The recently remodeled two-bedroom, three-bathroom main home blends classic rustic design with modern comfort. Natural materials, warm wood tones, and simple, enduring finishes give it a timeless feel that fits right into the landscape. With 3,000 square feet of living space, the home is spacious without feeling overbuilt—comfortable, practical, and authentically Montanan. The remodel includes a new boiler system, new wood flooring, new Pella windows, updated electrical wiring, new lighting, removal of non-structural interior timbers, fresh interior paint, stained ceilings, new structural timbers at entryways, a new kitchen sink, a Wolf gas cooktop, new quartz countertops, and more. The exterior has also been updated with fresh paint and a new 30-year asphalt shingle roof.
A separate 950 square foot, two-bedroom, two-bathroom apartment above one of the barns provides additional living space for guests, caretakers, or renters. There is also a one-bedroom, one-bath guest suite with a kitchenette, offering even more flexibility.
The equestrian and ranch amenities are extensive on this property, featuring an outside arena, barn with stalls, storage, a tack room, horse wash bay, and indoor trailer parking. Pole barns offer ample hay storage to support the property's strong hay production. A large shop with four overhead doors provides plenty of space for equipment, trailers, and daily operations. Multiple creeks run through the property, and a large portion of the acreage is protected by a conservation easement that preserves its agricultural integrity and scenic value for future generations. Historic water rights, some dating back to the 1800s, support the ranch's long-standing productivity.
With panoramic mountain views and essential infrastructure already in place, this ranch offers space to breathe, the ability to carry on a true Montana legacy, and the chance to enjoy the natural beauty and abundant wildlife of the Bitterroot Valley.
Contact an agent
Home facts
- Year built:2009
- Listing ID #:30050772
- Added:208 day(s) ago
- Updated:February 10, 2026 at 03:24 PM
Rooms and interior
- Bedrooms:4
- Total bathrooms:6
- Full bathrooms:1
- Half bathrooms:1
- Living area:3,950 sq. ft.
Heating and cooling
- Heating:Propane, Radiant, Space Heater
Structure and exterior
- Year built:2009
- Building area:3,950 sq. ft.
- Lot area:244.1 Acres
Utilities
- Water:Well
Finances and disclosures
- Price:$9,995,000
- Price per sq. ft.:$2,530.38
- Tax amount:$13,166 (2024)
New listings near 711 Middle Burnt Fork Road
- New
 $307,000Active3.3 Acres
$307,000Active3.3 Acres2019 S Sunset Bench Road, Stevensville, MT 59870
MLS# 30064660Listed by: EXP REALTY LLC - MISSOULA - New
 $615,000Active3 beds 3 baths1,600 sq. ft.
$615,000Active3 beds 3 baths1,600 sq. ft.510 Diane Lane, Stevensville, MT 59870
MLS# 30064715Listed by: RISE REALTY GROUP, EXP REALTY - New
 $893,700Active3 beds 2 baths1,436 sq. ft.
$893,700Active3 beds 2 baths1,436 sq. ft.375 Double D Road, Stevensville, MT 59870
MLS# 30065027Listed by: BERKSHIRE HATHAWAY HOMESERVICES - HAMILTON - New
 $795,000Active3 beds 4 baths3,136 sq. ft.
$795,000Active3 beds 4 baths3,136 sq. ft.1025 Iron Cap Drive, Stevensville, MT 59870
MLS# 30065045Listed by: CONGRESS REALTY - New
 $785,000Active3 beds 2 baths2,754 sq. ft.
$785,000Active3 beds 2 baths2,754 sq. ft.1417 Creekside Drive, Stevensville, MT 59870
MLS# 30065017Listed by: MARWEST REALTY LLC - New
 $375,000Active2 beds 1 baths1,189 sq. ft.
$375,000Active2 beds 1 baths1,189 sq. ft.406 5th Street, Stevensville, MT 59870
MLS# 30064634Listed by: ENGEL & VLKERS WESTERN FRONTIER - MISSOULA - New
 $560,000Active3 beds 2 baths1,728 sq. ft.
$560,000Active3 beds 2 baths1,728 sq. ft.1065 Prairie Lane, Stevensville, MT 59870
MLS# 30064809Listed by: REAL BROKER, LLC - New
 $1,350,000Active3 beds 3 baths2,520 sq. ft.
$1,350,000Active3 beds 3 baths2,520 sq. ft.569 Timber Trail, Stevensville, MT 59870
MLS# 30064315Listed by: ENGEL & VLKERS WESTERN FRONTIER - STEVENSVILLE - New
 $1,227,000Active5 beds 4 baths2,328 sq. ft.
$1,227,000Active5 beds 4 baths2,328 sq. ft.333 Hillview Drive, Stevensville, MT 59870
MLS# 30064491Listed by: EXIT REALTY BITTERROOT VALLEY NORTH - New
 $260,000Active8.12 Acres
$260,000Active8.12 Acres419 Treece Gulch Road, Stevensville, MT 59870
MLS# 30064648Listed by: REAL BROKER, LLC

