716 Shadow Dancer Way, Stevensville, MT 59870
Local realty services provided by:ERA Lambros Real Estate
716 Shadow Dancer Way,Stevensville, MT 59870
$720,000
- 3 Beds
- 2 Baths
- 1,496 sq. ft.
- Single family
- Active
Listed by:jami dee woodman
Office:berkshire hathaway homeservices - missoula
MLS#:30046027
Source:MT_NMAR
Price summary
- Price:$720,000
- Price per sq. ft.:$481.28
About this home
Located minutes from Stevensville on 2.5 acres, this one-level home offers beautiful views of the Bitterroot Range and peace and quiet. A newly remodeled kitchen with Fisher & Paykel appliances, hard surface countertops. Vaulted ceilings. Fresh paint. Doug fir, hand-scraped hardwood flooring. New window treatments throughout. Attached, finished, oversized garage, heated, 220 electrical, 18x10 garage door, workbench space, storage. The horse barn, with a drive-through center, is 32x36, with four stalls, tack room, and hitching post. Newly planted trees add to the views of the Sapphire, Bitterroot and Mission Mountain ranges. RV hookup, garden area, fenced back yard for pets and two large sheds. Electric cross fencing on entire property. Irrigation. Stevensville offers all amenities and this property is less than an hour from the Missoula airport. This home is immaculate - very well taken care of by the owners. The views are spectacular.
Contact an agent
Home facts
- Year built:2018
- Listing ID #:30046027
- Added:182 day(s) ago
- Updated:October 08, 2025 at 02:15 PM
Rooms and interior
- Bedrooms:3
- Total bathrooms:2
- Full bathrooms:2
- Living area:1,496 sq. ft.
Heating and cooling
- Cooling:Central Air
- Heating:Forced Air, Gas
Structure and exterior
- Year built:2018
- Building area:1,496 sq. ft.
- Lot area:2.51 Acres
Utilities
- Water:Well
Finances and disclosures
- Price:$720,000
- Price per sq. ft.:$481.28
- Tax amount:$3,305 (2024)
New listings near 716 Shadow Dancer Way
- New
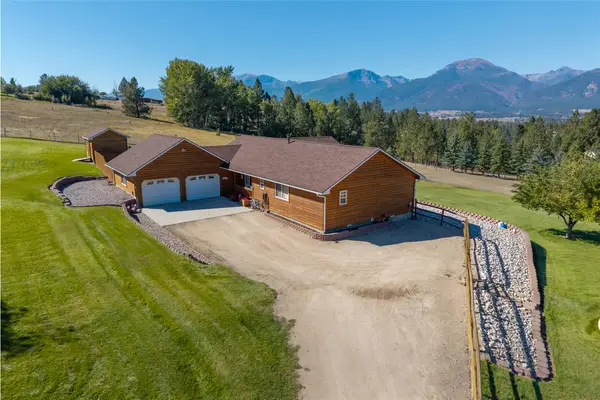 $585,000Active3 beds 2 baths1,727 sq. ft.
$585,000Active3 beds 2 baths1,727 sq. ft.414 El Capitan Loop, Stevensville, MT 59870
MLS# 30057928Listed by: INK REALTY GROUP - New
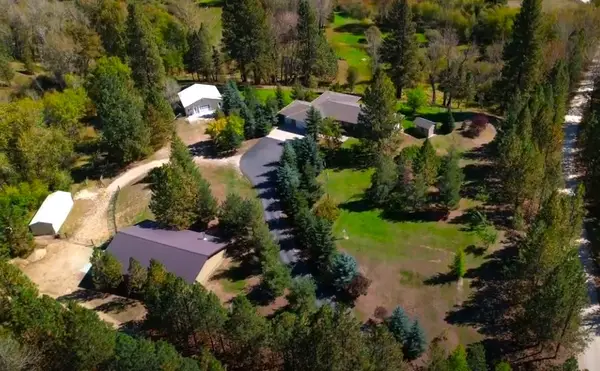 $1,539,000Active3 beds 4 baths4,456 sq. ft.
$1,539,000Active3 beds 4 baths4,456 sq. ft.3606 Bears Road, Stevensville, MT 59870
MLS# 30059771Listed by: BERKSHIRE HATHAWAY HOMESERVICES - HAMILTON - New
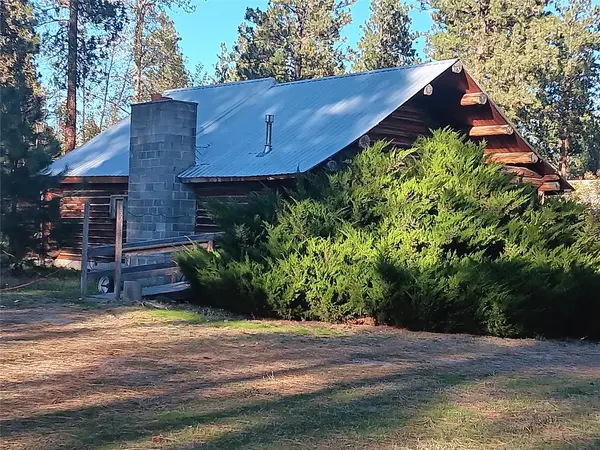 $350,000Active2 beds 1 baths1,361 sq. ft.
$350,000Active2 beds 1 baths1,361 sq. ft.152 Only Way, Stevensville, MT 59870
MLS# 30059793Listed by: KELLY RIGHT REAL ESTATE OF MT - BITTERROOT - New
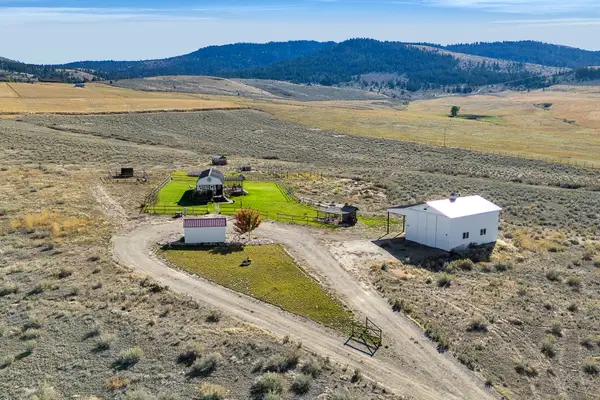 $799,999Active1 beds 1 baths744 sq. ft.
$799,999Active1 beds 1 baths744 sq. ft.561 Double D Road, Stevensville, MT 59870
MLS# 30058574Listed by: GLACIER SOTHEBY'S INTERNATIONAL REALTY HAMILTON - New
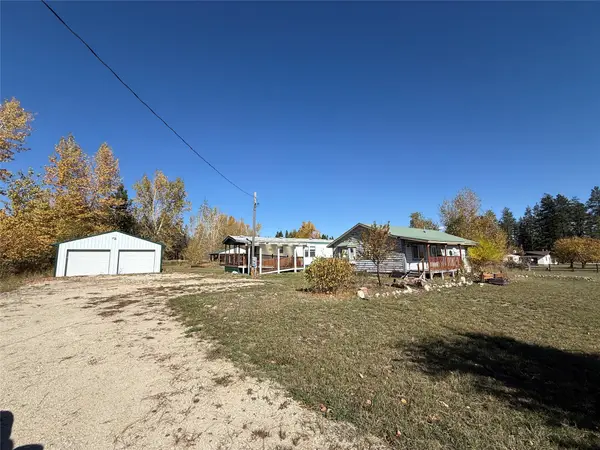 $549,900Active4 beds 3 baths1,344 sq. ft.
$549,900Active4 beds 3 baths1,344 sq. ft.160 Kootenai Creek Road, Stevensville, MT 59870
MLS# 30056540Listed by: MISSOULA REALTY - New
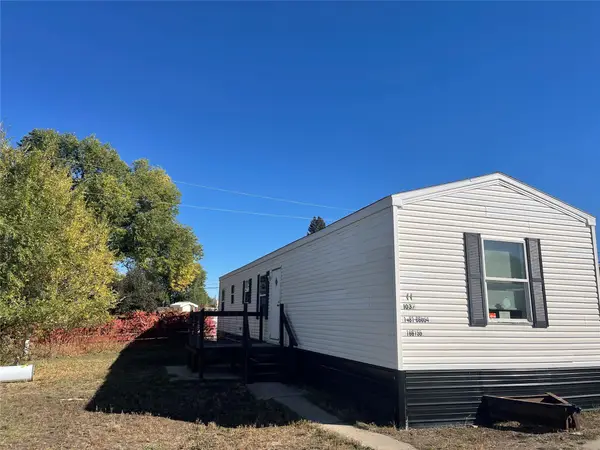 $94,900Active3 beds 1 baths896 sq. ft.
$94,900Active3 beds 1 baths896 sq. ft.623 Park Street #3, Stevensville, MT 59870
MLS# 30059759Listed by: EXIT REALTY BITTERROOT VALLEY NORTH - New
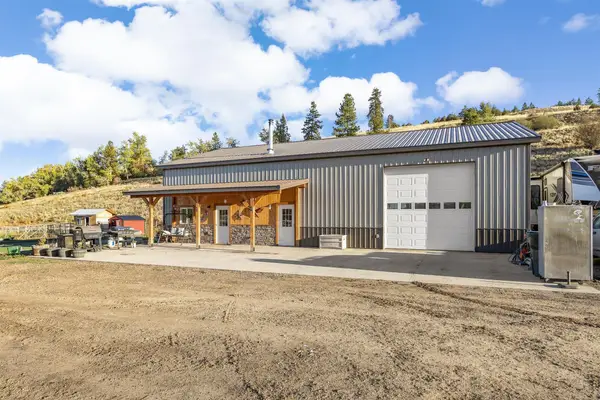 $740,000Active3 beds 1 baths1,080 sq. ft.
$740,000Active3 beds 1 baths1,080 sq. ft.1073 N Burnt Fork Road, Stevensville, MT 59870
MLS# 30058645Listed by: ENGEL & VLKERS WESTERN FRONTIER - HAMILTON - New
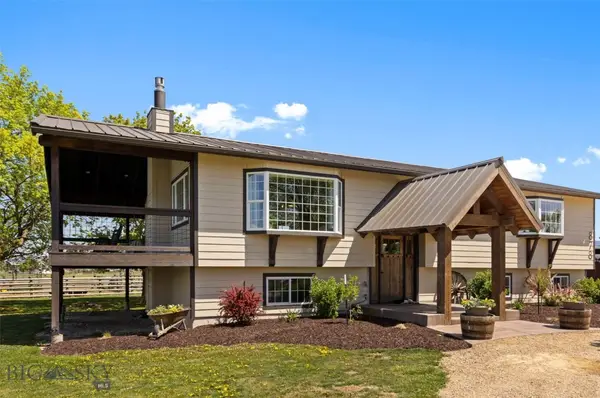 $949,000Active4 beds 2 baths2,456 sq. ft.
$949,000Active4 beds 2 baths2,456 sq. ft.878 S Sunset Bench, Stevensville, MT 59870
MLS# 406173Listed by: WINDERMERE GREAT DIVIDE-BOZEMAN - New
 $1,350,000Active6 beds 4 baths3,319 sq. ft.
$1,350,000Active6 beds 4 baths3,319 sq. ft.4773 and 4775 Chokecherry Lane, Stevensville, MT 59870
MLS# 30058426Listed by: EXP REALTY LLC - MISSOULA  Listed by ERA$719,000Active4 beds 2 baths1,858 sq. ft.
Listed by ERA$719,000Active4 beds 2 baths1,858 sq. ft.999 Websters Way, Stevensville, MT 59870
MLS# 30058415Listed by: ERA LAMBROS REAL ESTATE MISSOULA
