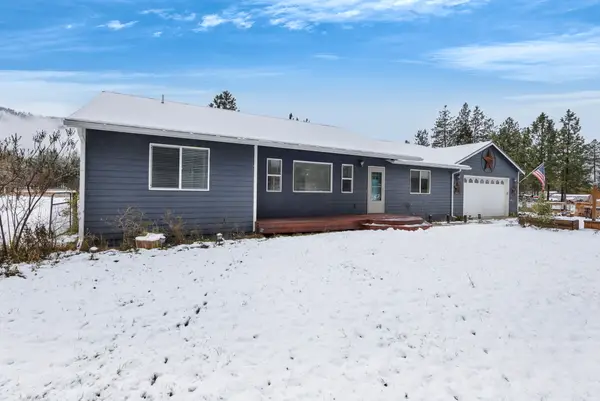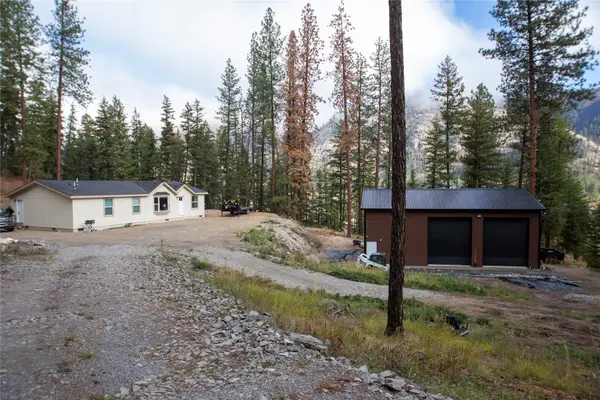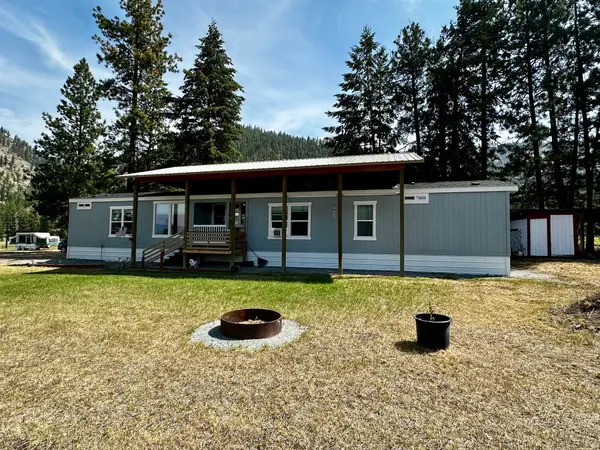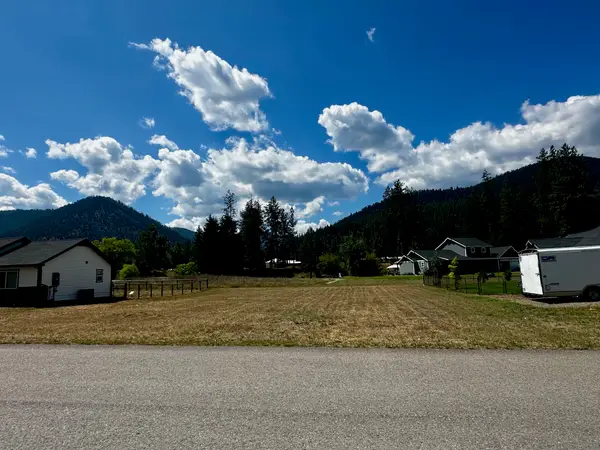199 Osprey Drive, Superior, MT 59872
Local realty services provided by:ERA Lambros Real Estate
199 Osprey Drive,Superior, MT 59872
- 3 Beds
- 2 Baths
- - sq. ft.
- Single family
- Sold
Listed by: kristy tripp
Office: homesmart realty partners
MLS#:30060156
Source:MT_NMAR
Sorry, we are unable to map this address
Price summary
- Price:
About this home
Brand newly built home on a quiet culdesac lined with newer houses in a great area. This open living concept home has 1453 sf, but feels so much larger, with high vaulted ceiling, recessed lighting, beautiful Luxury Vinyl plank throughout, custom solid wood cabinets, soft close drawers, solid surface counter tops in bathrooms, GE energy star stainless steel appliances, plus so much more. The builder did not cut any corners on this quality built home. Attached garage opens into a shared mud/laundry room, with space for pantry items. The master bedroom ensuite has dual sinks with a separate room for the toilet, and one of the largest walk in closets out there, complete with shelving and hanging racks. The house is equipped with high quality modern Milgard ultra black framed windows, elevating the look and level of detail by the builder. You don't want to miss this one! Call or text for your private showing of this property. Brand New build, comes with 1 year builder warranty.
Contact an agent
Home facts
- Year built:2025
- Listing ID #:30060156
- Added:50 day(s) ago
- Updated:December 10, 2025 at 09:26 PM
Rooms and interior
- Bedrooms:3
- Total bathrooms:2
- Full bathrooms:2
Heating and cooling
- Cooling:Central Air
- Heating:Electric, Forced Air
Structure and exterior
- Year built:2025
Finances and disclosures
- Price:
- Tax amount:$845 (2025)
New listings near 199 Osprey Drive
- New
 $499,900Active3 beds 2 baths1,568 sq. ft.
$499,900Active3 beds 2 baths1,568 sq. ft.51 Brockway Lane, Superior, MT 59872
MLS# 30061639Listed by: RISE REALTY MONTANA  $559,950Active3 beds 2 baths1,632 sq. ft.
$559,950Active3 beds 2 baths1,632 sq. ft.264 Yellow Pine Drive, Superior, MT 59872
MLS# 30058501Listed by: MAIN STREET REALTY $309,000Active3 beds 2 baths2,184 sq. ft.
$309,000Active3 beds 2 baths2,184 sq. ft.500 3rd Avenue E, Superior, MT 59872
MLS# 30057930Listed by: MONTANA PREFERRED PROPERTIES $1,052,100Active1002 Acres
$1,052,100Active1002 AcresNhn Johnson Creek Road, Superior, MT 59872
MLS# 30057849Listed by: COMPASS WEST LAND SALES $449,000Active7 Acres
$449,000Active7 Acres44 Clark Fork Drive, Superior, MT 59872
MLS# 30056573Listed by: INK REALTY GROUP $379,900Active3 beds 2 baths1,716 sq. ft.
$379,900Active3 beds 2 baths1,716 sq. ft.3564 Diamond Match Road, Superior, MT 59872
MLS# 30056106Listed by: SPANGLER REAL ESTATE $470,000Active3 beds 2 baths1,140 sq. ft.
$470,000Active3 beds 2 baths1,140 sq. ft.1662 Mullan Road E, Superior, MT 59872
MLS# 30055192Listed by: SPANGLER REAL ESTATE $349,000Active3 beds 2 baths1,155 sq. ft.
$349,000Active3 beds 2 baths1,155 sq. ft.208 Cedar Street, Superior, MT 59872
MLS# 30054505Listed by: POINT 6 REAL ESTATE, LLC $70,000Active0.22 Acres
$70,000Active0.22 AcresNKA Osprey Drive #Lot 33, Superior, MT 59872
MLS# 30054517Listed by: SPANGLER REAL ESTATE $110,000Active1 Acres
$110,000Active1 AcresNHN Robins Nest Lane, Superior, MT 59872
MLS# 30049362Listed by: COLDWELL BANKER REGENT REALTY
