208 Osprey Drive, Superior, MT 59872
Local realty services provided by:ERA Lambros Real Estate
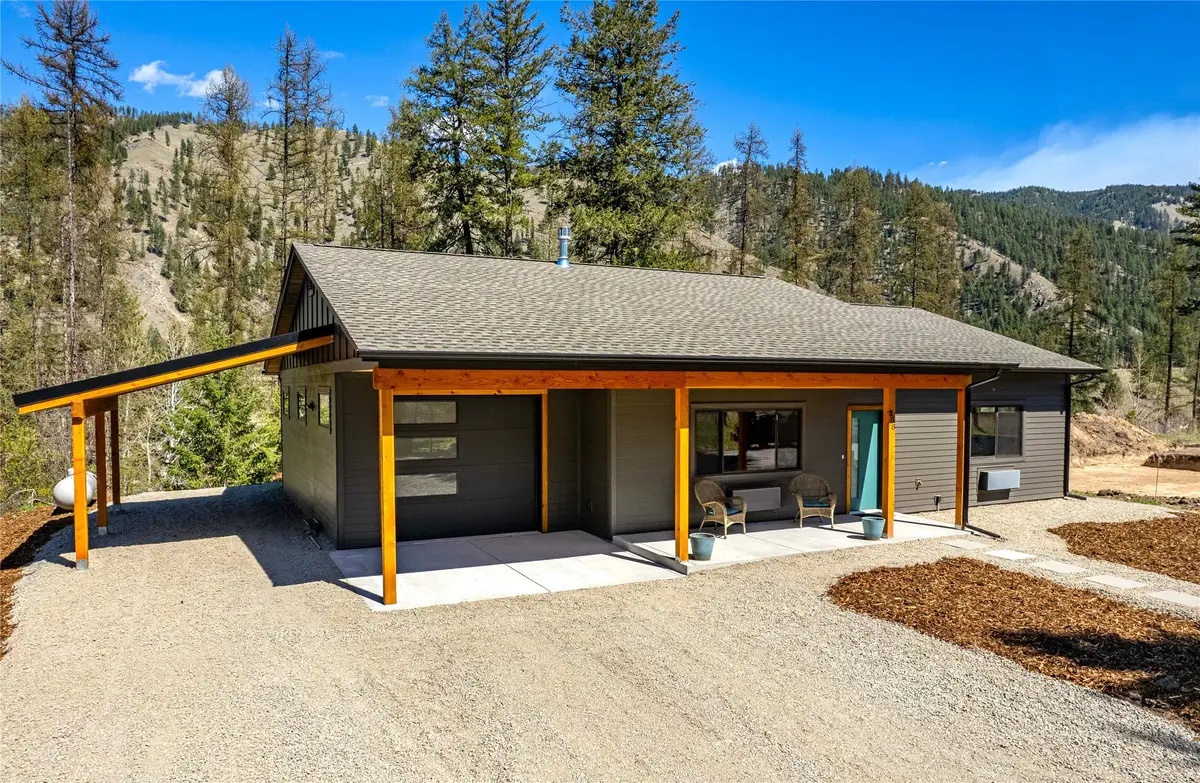

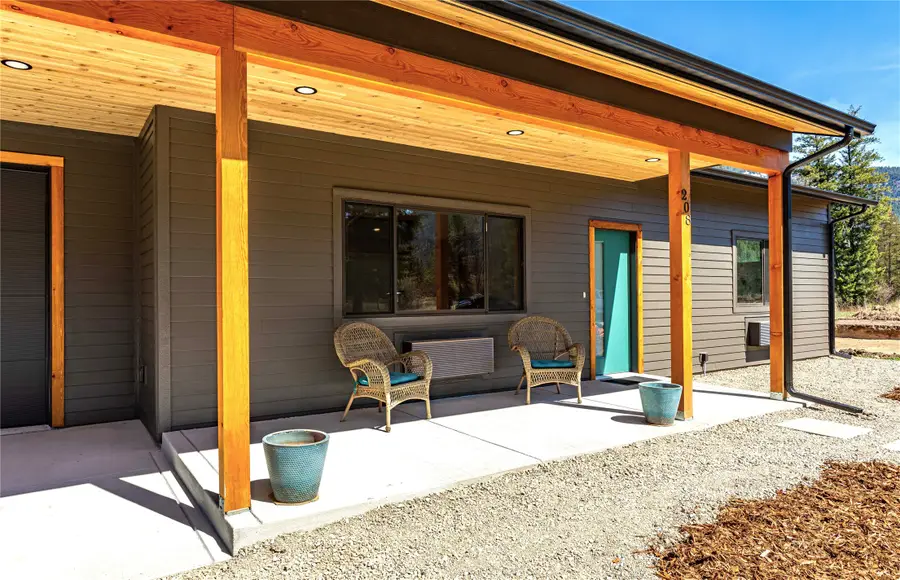
Listed by:lance koch
Office:berkshire hathaway homeservices - missoula
MLS#:30046883
Source:MT_NMAR
Price summary
- Price:$399,000
- Price per sq. ft.:$311.72
About this home
New construction in Superior, Montana! Near the end of a quiet cul-de-sac, this modern 3-bedroom, 2.5-bath home offers stunning views of the surrounding mountains and Clark Fork River. Open and bright floor plan with vaulted and 9’ ceilings, and knotty alder trim and doors adding warmth and character throughout. Enjoy premium finishes like Marvin windows, LG appliances, KraftMaid soft-close cabinetry and durable rigid core vinyl plank flooring. The spacious primary suite offers a private retreat, while the Jøtul gas fireplace adds cozy charm to the living area. Stay comfortable year-round with Amana heat pump A/C units. A 26’ deep garage with a 9’x8’ door and an additional 20’ carport—plenty of room for vehicles and gear. Large hot tub ready back patio to take in the view. Less than an hour from Missoula’s airport and Costco, and just a short drive from river access, countless lakes, streams and outdoor recreation. A perfect blend of modern comfort and Montana adventure!
Contact an agent
Home facts
- Year built:2025
- Listing Id #:30046883
- Added:117 day(s) ago
- Updated:August 17, 2025 at 09:36 PM
Rooms and interior
- Bedrooms:3
- Total bathrooms:3
- Full bathrooms:2
- Half bathrooms:1
- Living area:1,280 sq. ft.
Heating and cooling
- Heating:Baseboard, Electric, Heat Pump, Stove, Wall Furnace
Structure and exterior
- Year built:2025
- Building area:1,280 sq. ft.
- Lot area:0.21 Acres
Finances and disclosures
- Price:$399,000
- Price per sq. ft.:$311.72
- Tax amount:$439 (2025)
New listings near 208 Osprey Drive
 $689,700Active3 beds 2 baths3,136 sq. ft.
$689,700Active3 beds 2 baths3,136 sq. ft.4795 Pardee Flat Road, Superior, MT 59872
MLS# 30055214Listed by: MIDWEST LAND GROUP LLC - HELENA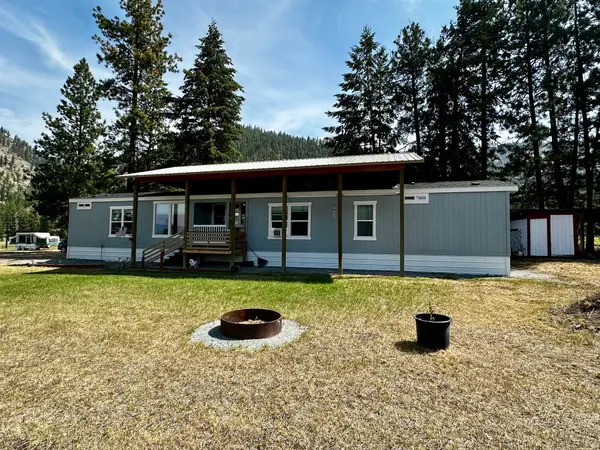 $499,000Active3 beds 2 baths1,140 sq. ft.
$499,000Active3 beds 2 baths1,140 sq. ft.1662 Mullan Road E, Superior, MT 59872
MLS# 30055192Listed by: SPANGLER REAL ESTATE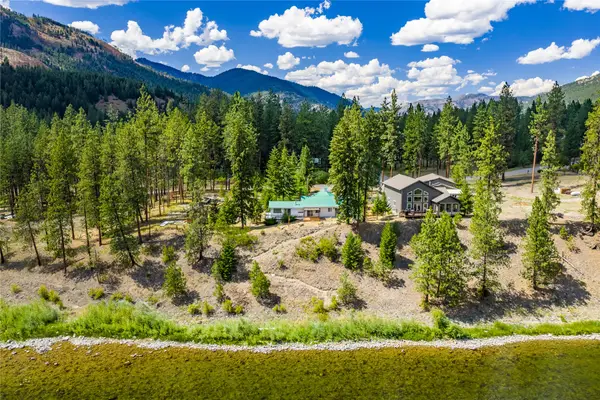 Listed by ERA$495,000Active2 beds 2 baths1,116 sq. ft.
Listed by ERA$495,000Active2 beds 2 baths1,116 sq. ft.1311 Riverbend Drive, Superior, MT 59872
MLS# 30055003Listed by: ERA LAMBROS REAL ESTATE MISSOULA $365,000Active3 beds 2 baths1,155 sq. ft.
$365,000Active3 beds 2 baths1,155 sq. ft.208 Cedar Street, Superior, MT 59872
MLS# 30054505Listed by: POINT 6 REAL ESTATE, LLC $450,000Active2 beds 2 baths1,840 sq. ft.
$450,000Active2 beds 2 baths1,840 sq. ft.159 Snowbird Lane, Superior, MT 59872
MLS# 30054559Listed by: EXIT REALTY MISSOULA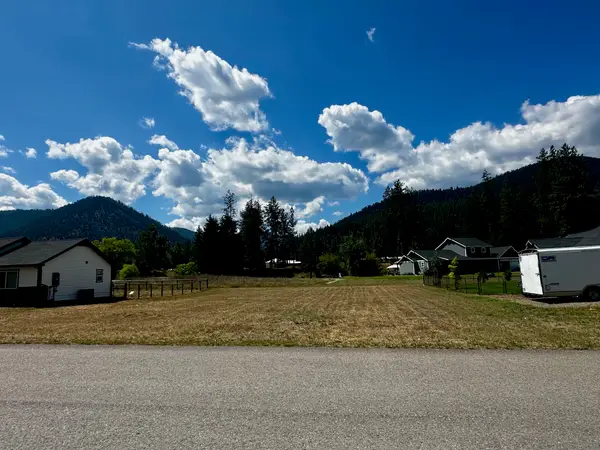 $70,000Active0.22 Acres
$70,000Active0.22 AcresNKA Osprey Drive #Lot 33, Superior, MT 59872
MLS# 30054517Listed by: SPANGLER REAL ESTATE $110,000Active1 Acres
$110,000Active1 AcresNHN Robins Nest Lane, Superior, MT 59872
MLS# 30049362Listed by: COLDWELL BANKER REGENT REALTY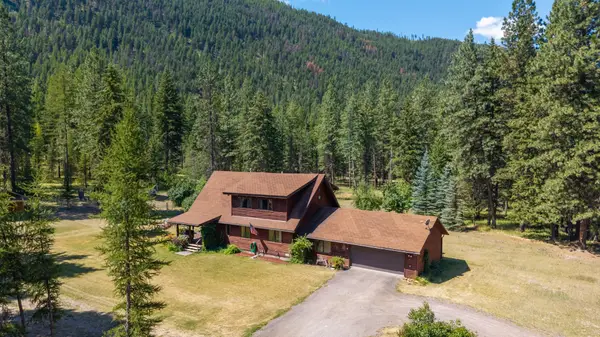 $600,000Active3 beds 2 baths2,077 sq. ft.
$600,000Active3 beds 2 baths2,077 sq. ft.80 Pattee Road, Superior, MT 59872
MLS# 30053958Listed by: RE/MAX ALL STARS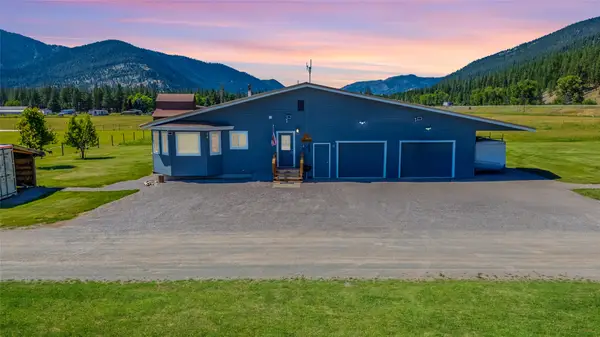 $679,900Active3 beds 4 baths2,789 sq. ft.
$679,900Active3 beds 4 baths2,789 sq. ft.125 Curran Drive, Superior, MT 59872
MLS# 30053349Listed by: EXIT REALTY MISSOULA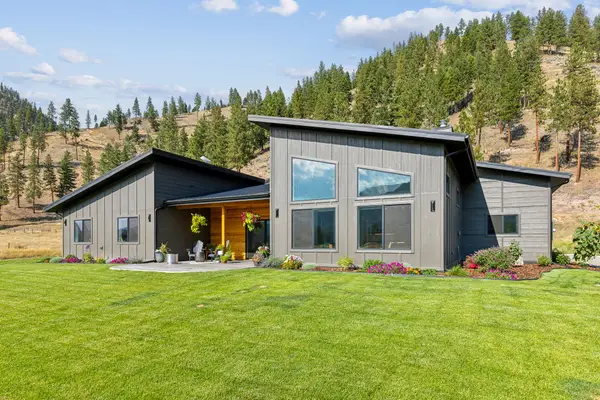 $795,000Active3 beds 2 baths2,116 sq. ft.
$795,000Active3 beds 2 baths2,116 sq. ft.1069 Mullan Road E, Superior, MT 59872
MLS# 30050876Listed by: KELLER WILLIAMS WESTERN MT

