86 Steamboat Way W, Thompson Falls, MT 59873
Local realty services provided by:ERA Lambros Real Estate
Listed by: tina m daugherty, rae rivera
Office: realty northwest
MLS#:30062238
Source:MT_NMAR
Price summary
- Price:$895,000
- Price per sq. ft.:$621.53
- Monthly HOA dues:$22.5
About this home
Gorgeous 11.93+- acres in the Salish Shores area behind Harvest Foods with mature trees, a rock outcropping, fields and much potential. Recently remodeled, 1994, barn-style, metal-sided 3 bedroom, 1 3/4 bath home with garage area. This is currently a rental with a favorable tenant. Old roping arena with an announcer's stand and concrete arena (with some volunteer trees). Fencing and fenced garden, and a charming chicken coop with run. The property includes a 3200 sq. ft. concrete, ICF-constructed building, being used commercially with tenants willing to lease back. Built in 2008, the building is configured with reception area, 5 separate offices, conference room, break area, 1/2 bath and large open flex space. There is a nice 24x34 shop with two 12x34 lean-tos and loft for 2nd story storage inside, also leased. This property has so much potential and is incredibly convenient to town, yet feels a bit agricultural, private and in the country. Great residential or investment opportunity. There is a lot here!
Contact an agent
Home facts
- Year built:1994
- Listing ID #:30062238
- Added:160 day(s) ago
- Updated:February 10, 2026 at 03:24 PM
Rooms and interior
- Bedrooms:3
- Total bathrooms:3
- Full bathrooms:1
- Half bathrooms:1
- Living area:1,440 sq. ft.
Heating and cooling
- Heating:Forced Air, Propane, Zoned
Structure and exterior
- Year built:1994
- Building area:1,440 sq. ft.
- Lot area:11.93 Acres
Utilities
- Water:Well
Finances and disclosures
- Price:$895,000
- Price per sq. ft.:$621.53
- Tax amount:$6,012 (2025)
New listings near 86 Steamboat Way W
- New
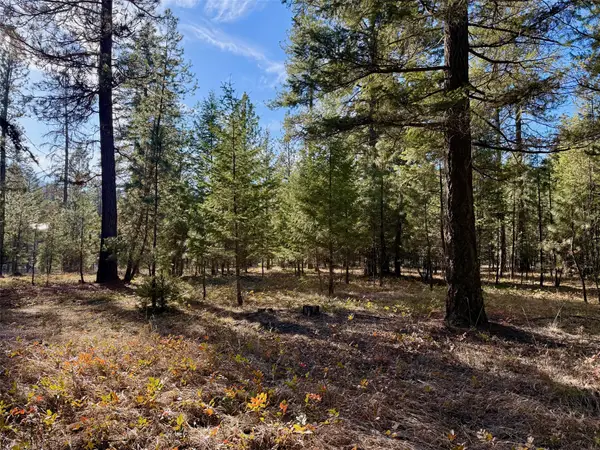 $145,000Active2.72 Acres
$145,000Active2.72 AcresNHN Cherry Creek Road, Thompson Falls, MT 59873
MLS# 30064930Listed by: ELLIOTT REALTY - New
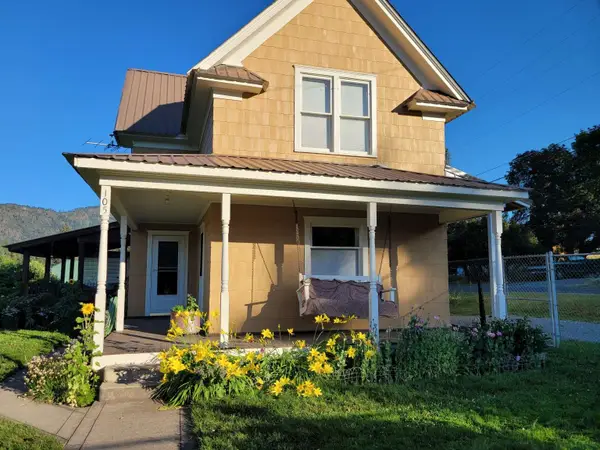 $393,520Active4 beds 2 baths2,408 sq. ft.
$393,520Active4 beds 2 baths2,408 sq. ft.105 Park Street, Thompson Falls, MT 59873
MLS# 30064733Listed by: CONGRESS REALTY 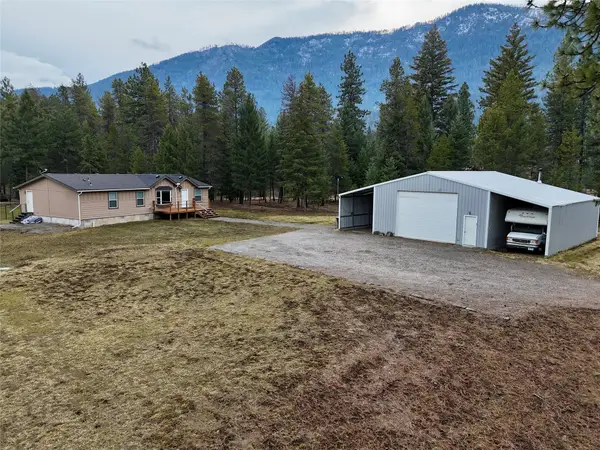 $530,000Active3 beds 2 baths1,652 sq. ft.
$530,000Active3 beds 2 baths1,652 sq. ft.15 Libby Lane, Thompson Falls, MT 59873
MLS# 30064404Listed by: CLEARWATER MONTANA PROPERTIES - TROUT CREEK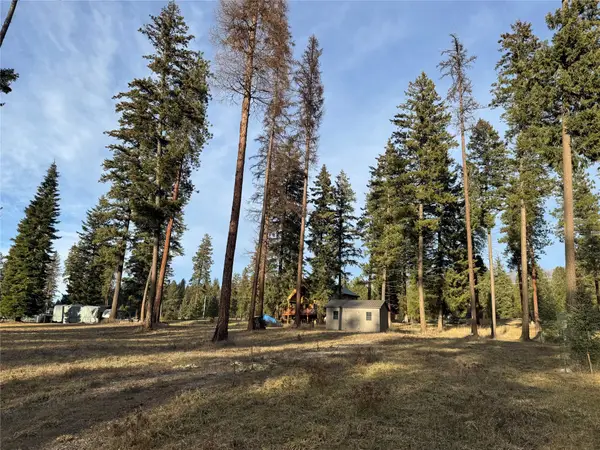 $120,000Active0.67 Acres
$120,000Active0.67 Acres14 Shoreline Drive, Thompson Falls, MT 59873
MLS# 30063924Listed by: CLEARWATER MONTANA PROPERTIES - FRENCHTOWN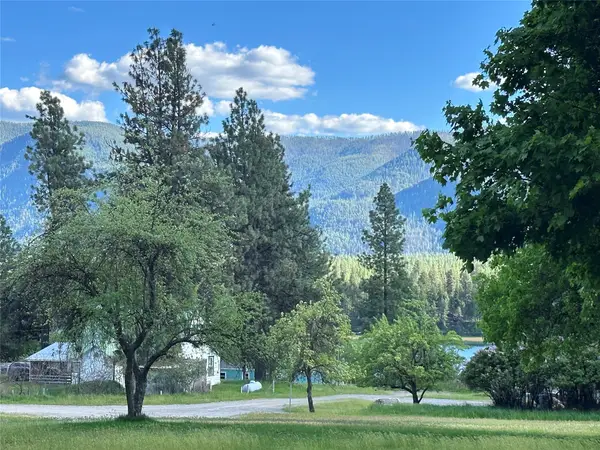 $99,000Active0.48 Acres
$99,000Active0.48 Acres205 Greenwood Street, Thompson Falls, MT 59873
MLS# 30064152Listed by: REALTY NORTHWEST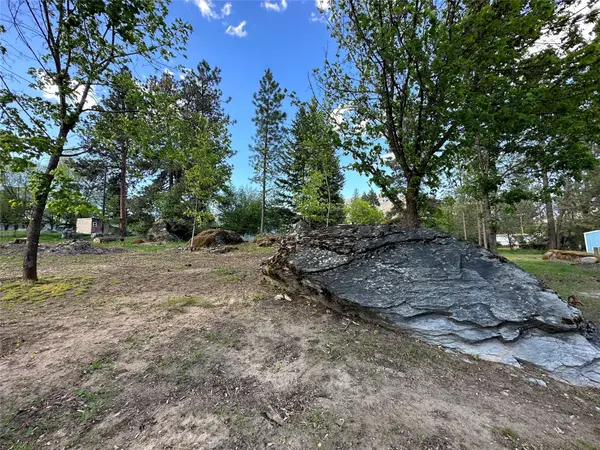 $120,000Active0.48 Acres
$120,000Active0.48 Acres205 Greenwood Street, Thompson Falls, MT 59873
MLS# 30064153Listed by: REALTY NORTHWEST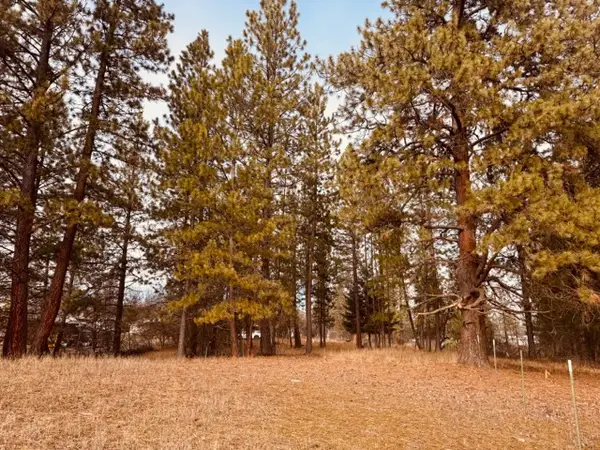 $110,000Active1 Acres
$110,000Active1 Acres511 4th Avenue E, Thompson Falls, MT 59873
MLS# 30064081Listed by: ELLIOTT REALTY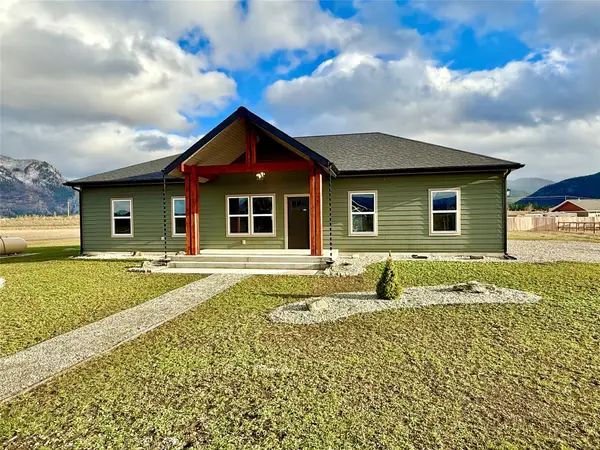 $495,000Active3 beds 2 baths1,718 sq. ft.
$495,000Active3 beds 2 baths1,718 sq. ft.1 Tomahawk Court, Thompson Falls, MT 59873
MLS# 30063397Listed by: ELLIOTT REALTY $875,000Active1 beds 2 baths5,677 sq. ft.
$875,000Active1 beds 2 baths5,677 sq. ft.3 Bob's Way, Thompson Falls, MT 59873
MLS# 30054174Listed by: REALTY NORTHWEST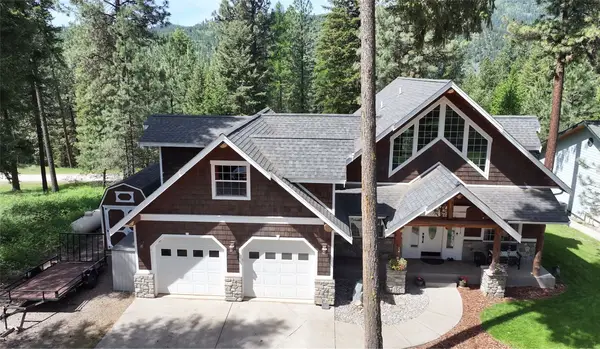 $649,000Active3 beds 3 baths3,197 sq. ft.
$649,000Active3 beds 3 baths3,197 sq. ft.2413 Capstone Court, Thompson Falls, MT 59873
MLS# 30061662Listed by: REALTY NORTHWEST

