109 Wild Rose Loop, Three Forks, MT 59752
Local realty services provided by:ERA Landmark Real Estate
109 Wild Rose Loop,Three Forks, MT 59752
$1,100,000
- 4 Beds
- 4 Baths
- 5,324 sq. ft.
- Single family
- Active
Listed by: cody adams, teresa williams
Office: engel & volkers - bozeman
MLS#:406235
Source:MT_BZM
Price summary
- Price:$1,100,000
- Price per sq. ft.:$206.61
- Monthly HOA dues:$37.5
About this home
Escape to the Quiet Life!
Welcome home to a stunning retreat set on 5 acres of Montana beauty. This 3,200 square-foot residence captures the perfect balance of comfort, style, and endless opportunity, surrounded by mountain ranges and wide-open meadows that frame the very best of Big Sky Country.
With 4 generously sized bedrooms and 3.5 baths, this home was thoughtfully designed for both everyday living and memorable gatherings. The open-concept floor plan invites you in with abundant natural light streaming through oversized windows, creating warm and inviting spaces throughout. From the living room, take in panoramic views and unforgettable sunsets, offering a daily reminder of the peaceful lifestyle waiting just outside your door.
The main floor provides plenty of room to gather—whether hosting friends, enjoying family time, or simply relaxing by the windows with views that never grow old. An unfinished 2,000 square-foot basement provides a blank canvas for your vision: a home theater, workout space, guest suite, or additional living areas—the possibilities are as wide open as the landscape itself. An excellent potential for rental income or multi-generational living.
Practicality and convenience meet opportunity with a 3-car garage and ample space to add a detached garage, barn, or even your dream outdoor oasis. Designed with outdoor living in mind, the home features both a deck and a covered patio, perfect for enjoying summer barbecues, peaceful mornings with coffee, or evenings under Montana’s star-filled skies.
The property is livestock-friendly, ideal for those who dream of a rural lifestyle enriched by fresh air and open land, yet it comes with all the comforts of modern amenities. Located in a welcoming small town, you’ll enjoy both privacy and community. Main Street and the heart of Three Forks are just minutes away, offering dining, local events, and everyday conveniences. For even more, Bozeman and Butte are both within an hour’s drive, giving you quick access to shopping, cultural attractions, and city amenities.
This remarkable property offers not only a home but a way of life—where tranquility, comfort, and potential come together. Discover your place in Montana, where every window frames a view, and every day feels like a getaway.
Contact an agent
Home facts
- Year built:2018
- Listing ID #:406235
- Added:815 day(s) ago
- Updated:February 17, 2026 at 04:03 PM
Rooms and interior
- Bedrooms:4
- Total bathrooms:4
- Full bathrooms:3
- Half bathrooms:1
- Living area:5,324 sq. ft.
Heating and cooling
- Cooling:Ceiling Fans
- Heating:Forced Air, Propane
Structure and exterior
- Roof:Asphalt
- Year built:2018
- Building area:5,324 sq. ft.
- Lot area:5.12 Acres
Utilities
- Water:Water Available, Well
- Sewer:Septic Available
Finances and disclosures
- Price:$1,100,000
- Price per sq. ft.:$206.61
- Tax amount:$4,933 (2024)
New listings near 109 Wild Rose Loop
- New
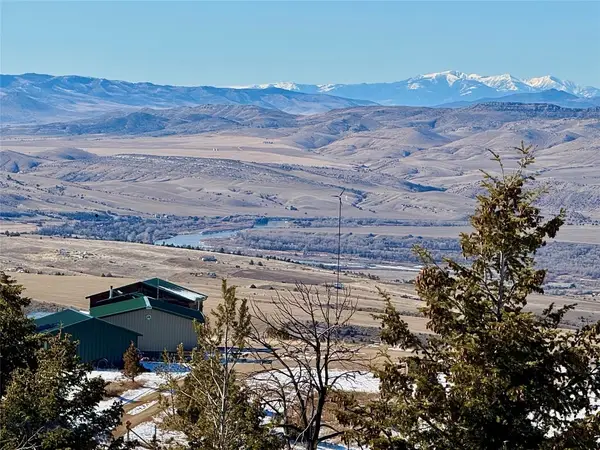 $599,000Active3 beds 3 baths3,136 sq. ft.
$599,000Active3 beds 3 baths3,136 sq. ft.380 Lone Wolf Trail, Three Forks, MT 59752
MLS# 408665Listed by: REALTY ONE GROUP PEAK - New
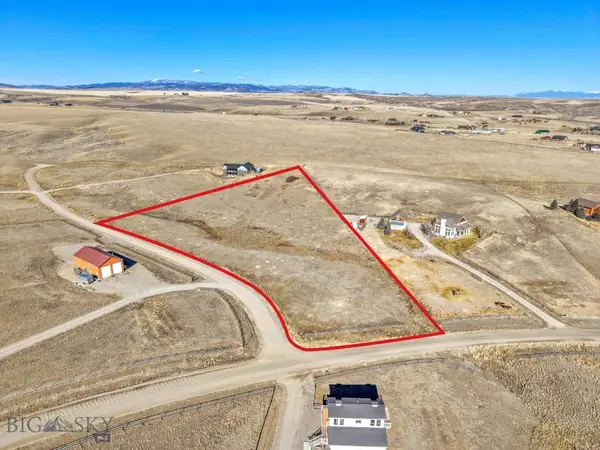 $139,400Active4.72 Acres
$139,400Active4.72 AcresLOT 10 Morning Glory Road, Three Forks, MT 59752
MLS# 408219Listed by: REALTY ONE GROUP PEAK - New
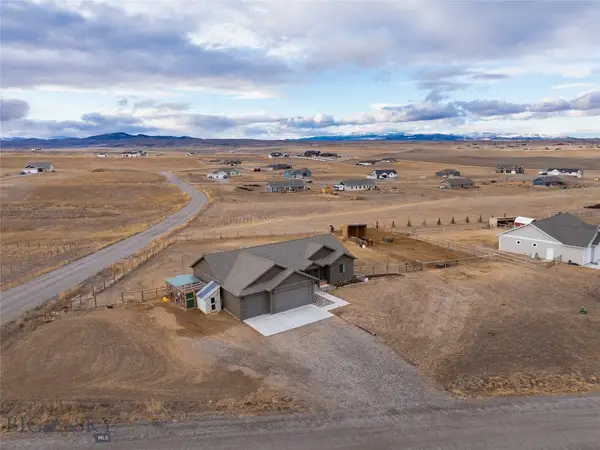 Listed by ERA$584,000Active3 beds 2 baths1,651 sq. ft.
Listed by ERA$584,000Active3 beds 2 baths1,651 sq. ft.40 Santa Fe Trail, Three Forks, MT 59752
MLS# 408564Listed by: ERA LANDMARK REAL ESTATE - New
 $399,000Active2 beds 1 baths1,000 sq. ft.
$399,000Active2 beds 1 baths1,000 sq. ft.11221 Gate Road, Three Forks, MT 59752
MLS# 30065158Listed by: CONGRESS REALTY - New
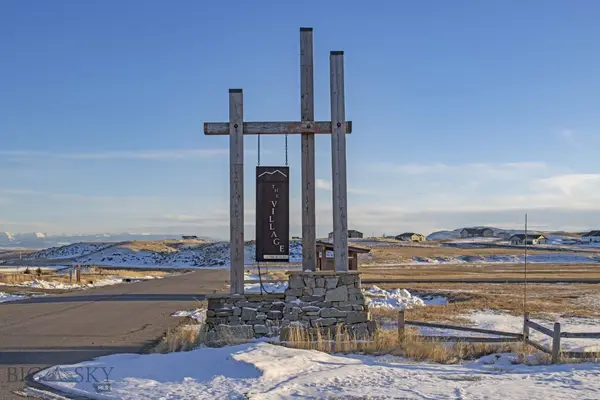 $130,000Active1.86 Acres
$130,000Active1.86 AcresTBD (lot 94) Wild Rye Place, Three Forks, MT 59752
MLS# 408454Listed by: KELLER WILLIAMS MONTANA REALTY - New
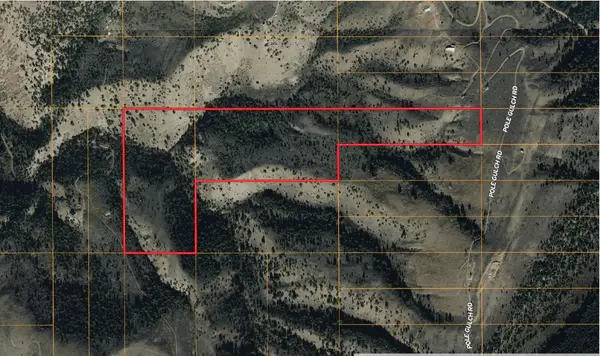 $149,999Active50.45 Acres
$149,999Active50.45 Acres20700 Pole Gulch Road, Three Forks, MT 59752
MLS# 30065039Listed by: PLATLABS, LLC - New
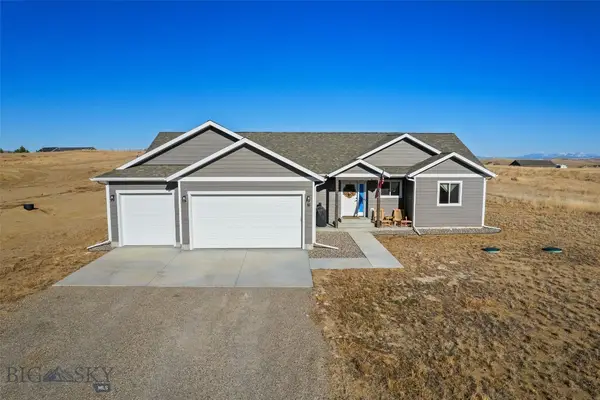 $569,000Active3 beds 2 baths1,801 sq. ft.
$569,000Active3 beds 2 baths1,801 sq. ft.16 W Overland Trail, Three Forks, MT 59752
MLS# 408274Listed by: KELLER WILLIAMS MONTANA REALTY - New
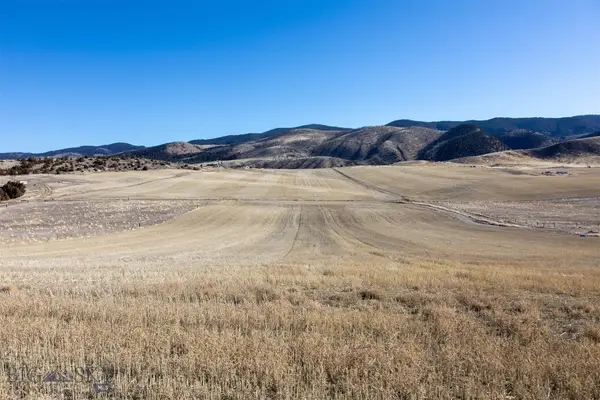 $99,000Active10.59 Acres
$99,000Active10.59 AcresTBD Sagebrush Road, Three Forks, MT 59752
MLS# 408519Listed by: BERKSHIRE HATHAWAY - BOZEMAN  $600,000Active-- beds -- baths
$600,000Active-- beds -- baths720 & 722 1st Avenue E, Three Forks, MT 59752
MLS# 408372Listed by: WINDERMERE GREAT DIVIDE-BOZEMAN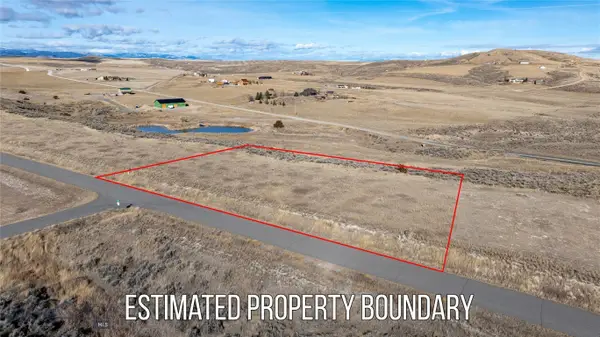 $99,000Active1.01 Acres
$99,000Active1.01 AcresTBD Red Shoulder Lane, Three Forks, MT 59752
MLS# 408430Listed by: CROSSCURRENT REAL ESTATE

