219 Rolling Glen Ranch Loop, Three Forks, MT 59752
Local realty services provided by:ERA Landmark Real Estate
219 Rolling Glen Ranch Loop,Three Forks, MT 59752
$939,000
- 4 Beds
- 3 Baths
- 4,144 sq. ft.
- Single family
- Pending
Listed by: alyson volpe, amy hyde
Office: windermere great divide-bozeman
MLS#:403956
Source:MT_BZM
Price summary
- Price:$939,000
- Price per sq. ft.:$226.59
- Monthly HOA dues:$43.75
About this home
***Welcome to 219 Rolling Glen Ranch Loop – Your Montana Oasis on 5 Acres of Serenity***
Experience peaceful country living in this beautifully designed home nestled on 5 private acres. From the moment you walk in, you're welcomed by exposed wood beams, vaulted ceilings, and a striking stone fireplace that anchors the bright, open living space. Expansive windows fill the home with natural light, creating an airy and inviting atmosphere. The modern kitchen is a chef’s dream, featuring a gas range, hot water tap for effortless cooking, and reverse osmosis at the sink. A deep farmhouse sink, tiled backsplash, and butcher block countertops add warmth and style, while the thoughtful layout enhances both beauty and functionality. A whole-home water filtration system—including the irrigation well—ensures crisp, clean water throughout the property.
The main floor primary suite offers a true retreat with a luxurious floor-to-ceiling tiled shower, relaxing soaker tub, and dual vanities. Main-level laundry adds ease and accessibility to daily living.
Upstairs, you'll find a cozy loft, three additional bedrooms, and a full bath. One of the bedrooms includes a charming secret loft reading nook—a whimsical hideaway perfect for curling up with a book or creating a magical space for kids. The partially finished basement is already framed and ready for your vision—offering the potential for an additional bedroom, bathroom, and spacious family room. This is a true horse lover’s dream property, allowing for up to two horses on 5 acres, with corrals, fencing, and space to ride. An incredible opportunity exists to purchase the adjacent 5-acre lot—doubling your acreage and allowing up to four horses. With level land, natural grass, and excellent sun exposure, the property is ideal for building a barn or expanding your equestrian setup. Let your furry companions roam freely and safely with an invisible fence that surrounds the entire property. Enjoy farm-to-table living with fresh produce from your raised garden beds—just steps from your door.
With easy access to I-90 and only 30 minutes to all the amenities of Bozeman, this serene retreat offers the perfect blend of privacy, functionality, and Montana charm. Come experience the lifestyle you've been dreaming of—welcome home.
Contact an agent
Home facts
- Year built:2006
- Listing ID #:403956
- Added:127 day(s) ago
- Updated:November 15, 2025 at 09:06 AM
Rooms and interior
- Bedrooms:4
- Total bathrooms:3
- Full bathrooms:2
- Half bathrooms:1
- Living area:4,144 sq. ft.
Heating and cooling
- Cooling:Ceiling Fans
- Heating:Natural Gas, Propane
Structure and exterior
- Roof:Asphalt, Shingle
- Year built:2006
- Building area:4,144 sq. ft.
- Lot area:5.04 Acres
Utilities
- Water:Well
- Sewer:Septic Available
Finances and disclosures
- Price:$939,000
- Price per sq. ft.:$226.59
- Tax amount:$4,093 (2024)
New listings near 219 Rolling Glen Ranch Loop
- New
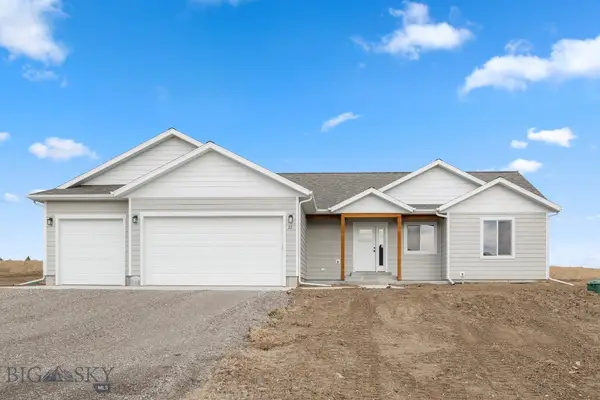 $569,900Active3 beds 2 baths1,750 sq. ft.
$569,900Active3 beds 2 baths1,750 sq. ft.22 W Overland Trail, Three Forks, MT 59752
MLS# 406754Listed by: VENTURE WEST REALTY - New
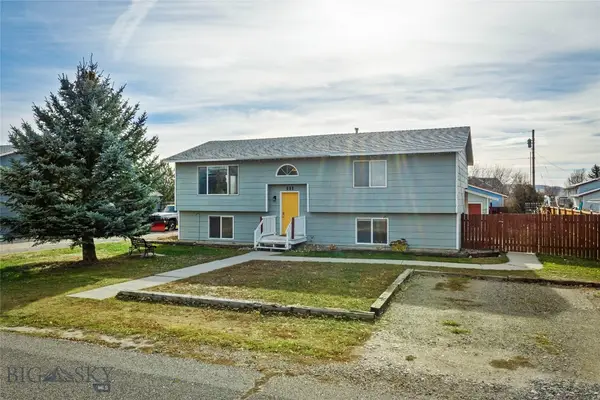 Listed by ERA$465,000Active4 beds 3 baths2,109 sq. ft.
Listed by ERA$465,000Active4 beds 3 baths2,109 sq. ft.511 E Fir Street, Three Forks, MT 59752
MLS# 406983Listed by: ERA LANDMARK REAL ESTATE - New
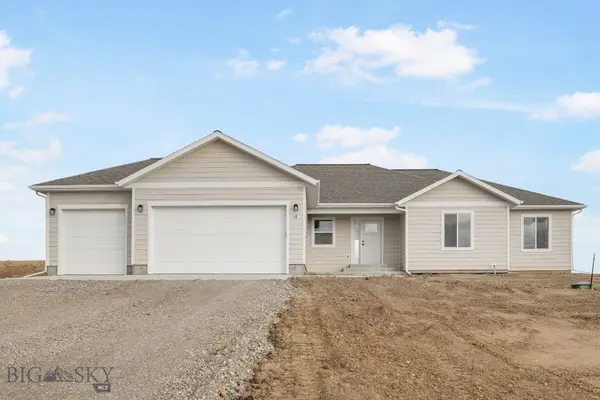 $574,900Active3 beds 2 baths1,947 sq. ft.
$574,900Active3 beds 2 baths1,947 sq. ft.18 W Overland Trail, Three Forks, MT 59752
MLS# 406755Listed by: VENTURE WEST REALTY - New
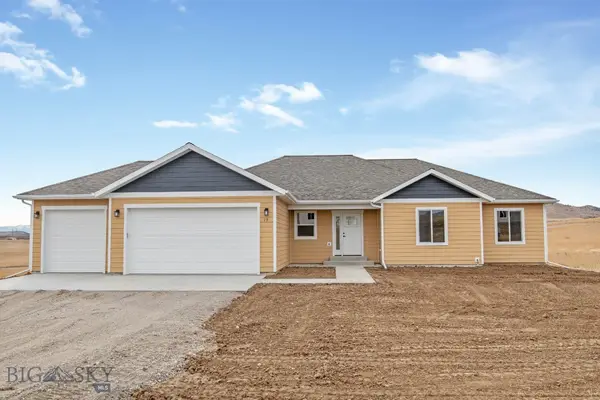 $574,900Active3 beds 2 baths1,947 sq. ft.
$574,900Active3 beds 2 baths1,947 sq. ft.19 W Overland Trail, Three Forks, MT 59752
MLS# 406757Listed by: VENTURE WEST REALTY - New
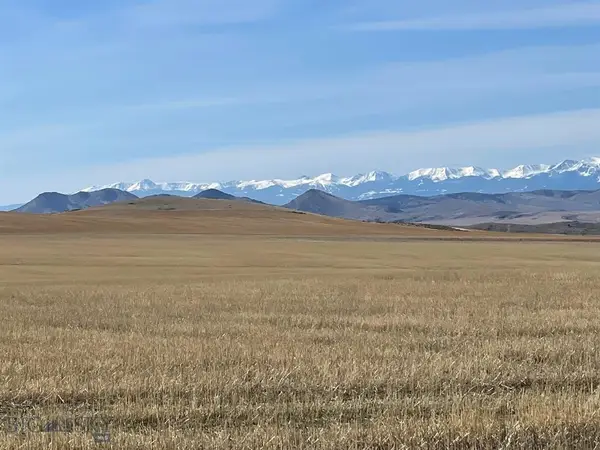 $14,706,000Active-- beds -- baths
$14,706,000Active-- beds -- baths154 Wheatland Road, Three Forks, MT 59752
MLS# 406998Listed by: REAL BROKER - New
 $130,000Active3.01 Acres
$130,000Active3.01 AcresTBD Horizon Loop Lane, Three Forks, MT 59752
MLS# 406991Listed by: SMALL DOG REALTY  $549,900Pending3 beds 3 baths2,631 sq. ft.
$549,900Pending3 beds 3 baths2,631 sq. ft.8 E Front, Three Forks, MT 59752
MLS# 406971Listed by: KELLER WILLIAMS MONTANA REALTY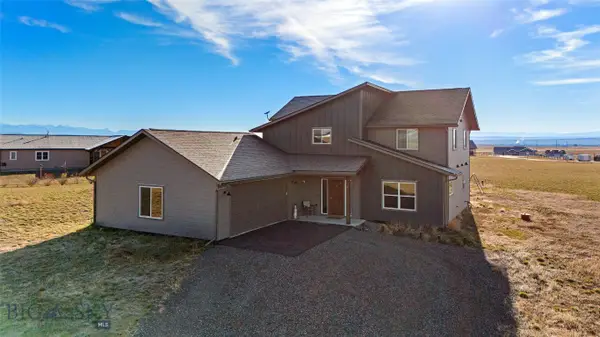 $375,000Active6 beds 3 baths2,676 sq. ft.
$375,000Active6 beds 3 baths2,676 sq. ft.53 Starview Drive, Three Forks, MT 59752
MLS# 406682Listed by: KELLER WILLIAMS MONTANA REALTY $135,000Active9.97 Acres
$135,000Active9.97 AcresTBD Horseshoe Hills Hollow, Three Forks, MT 59752
MLS# 405343Listed by: EXP REALTY, LLC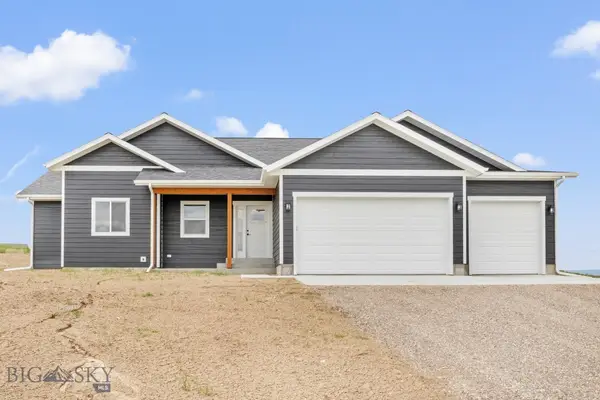 $575,000Active3 beds 2 baths1,690 sq. ft.
$575,000Active3 beds 2 baths1,690 sq. ft.36 W Overland Trail, Three Forks, MT 59752
MLS# 406750Listed by: VENTURE WEST REALTY
