43 Lewis Drive, Three Forks, MT 59752
Local realty services provided by:ERA Landmark Real Estate
43 Lewis Drive,Three Forks, MT 59752
$1,099,000
- 4 Beds
- 4 Baths
- 5,601 sq. ft.
- Single family
- Active
Listed by: abby millman
Office: purewest real estate bozeman
MLS#:401984
Source:MT_BZM
Price summary
- Price:$1,099,000
- Price per sq. ft.:$196.21
- Monthly HOA dues:$22.92
About this home
Discover the perfect blend of rustic charm and modern comfort in this spacious 3500+ finished home with breathtaking views of the three mountain ranges just 30 minutes from Bozeman. The thoughtfully designed open floor plan invites comfortable living and effortless entertaining. All 4 bedrooms include a walk-in closet, and the home offers a dedicated office (with closet), a bonus room upstairs, and an oversized laundry room for ultimate functionality. The open kitchen features a extra-large island, copper farmhouse sink, a wet bar, walk-in pantry, and generous dining space—perfect for hosting gatherings. Rich Knotty Alder doors and cabinetry, along with rough-cut wood floors in the kitchen and dining areas, lend warmth and character throughout. Ceilings ranging from 9 to 11 feet enhance the home's expansive feel. Retreat to the primary suite, complete with a private sunroom, two walk-in closets, and large en-suite bath. Cozy up in the living area by the gas fireplace or step outside to relax under the large, covered patio—ideal for enjoying Montana’s summer evenings. An oversized three-car garage includes built-in shelving and a utility sink, and the property offers ample space to add a workshop or barn for horses. Designed with efficiency in mind, the home features multi-zone heating, a heat pump for increased air transfer of cool and warm airflow, two hot water tanks, a fire suppression system, and a lawn sprinkler system. Approx 2 acres with invisible fence. Of the approximately 5600 sq ft footprint, the unfinished 2,000+ sq ft basement is already framed, wired, and rough plumbed for two potential bedrooms, main room and an additional bathroom—offering endless possibilities for customization.
Contact an agent
Home facts
- Year built:2016
- Listing ID #:401984
- Added:178 day(s) ago
- Updated:November 15, 2025 at 06:42 PM
Rooms and interior
- Bedrooms:4
- Total bathrooms:4
- Full bathrooms:3
- Half bathrooms:1
- Living area:5,601 sq. ft.
Heating and cooling
- Cooling:Ceiling Fans
- Heating:Heat Pump, Natural Gas
Structure and exterior
- Roof:Asphalt, Metal
- Year built:2016
- Building area:5,601 sq. ft.
- Lot area:3.8 Acres
Utilities
- Water:Water Available, Well
- Sewer:Septic Available
Finances and disclosures
- Price:$1,099,000
- Price per sq. ft.:$196.21
- Tax amount:$5,982 (2024)
New listings near 43 Lewis Drive
- New
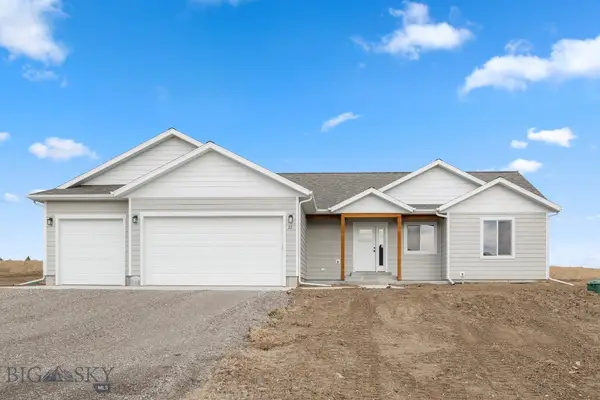 $569,900Active3 beds 2 baths1,750 sq. ft.
$569,900Active3 beds 2 baths1,750 sq. ft.22 W Overland Trail, Three Forks, MT 59752
MLS# 406754Listed by: VENTURE WEST REALTY - New
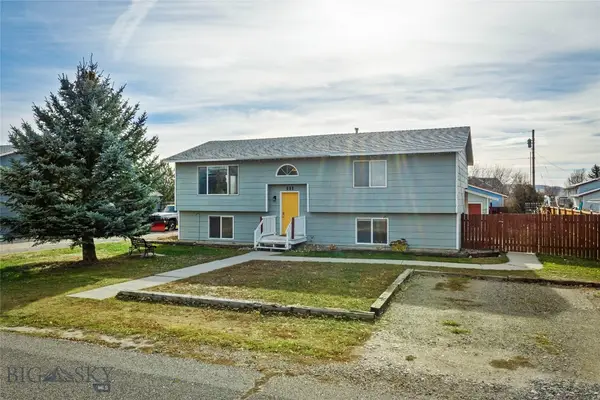 Listed by ERA$465,000Active4 beds 3 baths2,109 sq. ft.
Listed by ERA$465,000Active4 beds 3 baths2,109 sq. ft.511 E Fir Street, Three Forks, MT 59752
MLS# 406983Listed by: ERA LANDMARK REAL ESTATE - New
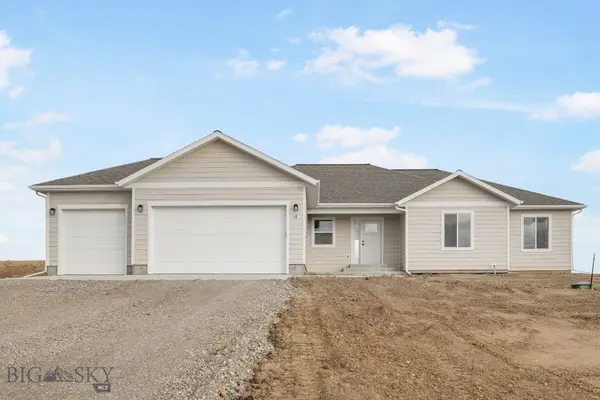 $574,900Active3 beds 2 baths1,947 sq. ft.
$574,900Active3 beds 2 baths1,947 sq. ft.18 W Overland Trail, Three Forks, MT 59752
MLS# 406755Listed by: VENTURE WEST REALTY - New
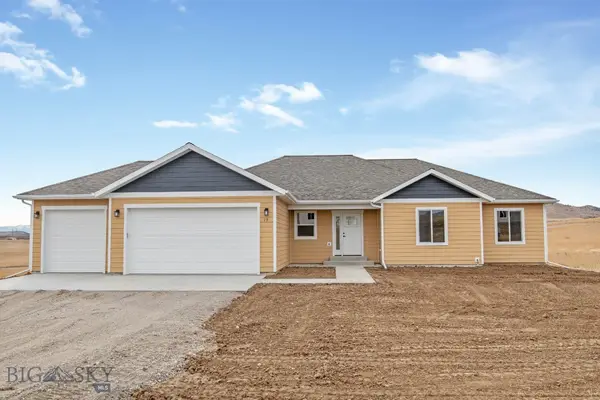 $574,900Active3 beds 2 baths1,947 sq. ft.
$574,900Active3 beds 2 baths1,947 sq. ft.19 W Overland Trail, Three Forks, MT 59752
MLS# 406757Listed by: VENTURE WEST REALTY - New
 $130,000Active3.01 Acres
$130,000Active3.01 AcresTBD Horizon Loop Lane, Three Forks, MT 59752
MLS# 406991Listed by: SMALL DOG REALTY  $549,900Pending3 beds 3 baths2,631 sq. ft.
$549,900Pending3 beds 3 baths2,631 sq. ft.8 E Front, Three Forks, MT 59752
MLS# 406971Listed by: KELLER WILLIAMS MONTANA REALTY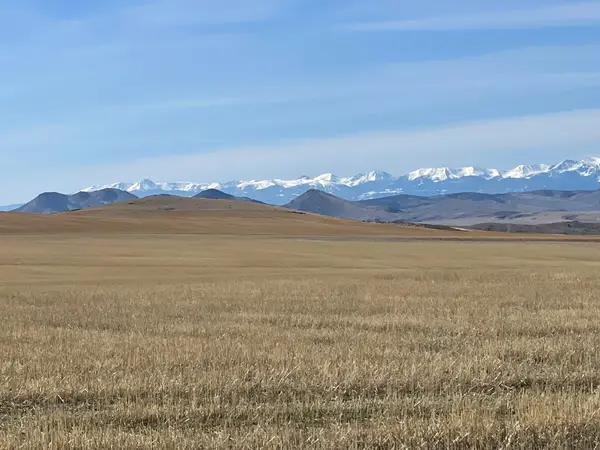 $14,706,000Active-- beds -- baths
$14,706,000Active-- beds -- baths154 Wheatland Road, Three Forks, MT 59752
MLS# 30060689Listed by: REAL BROKER, LLC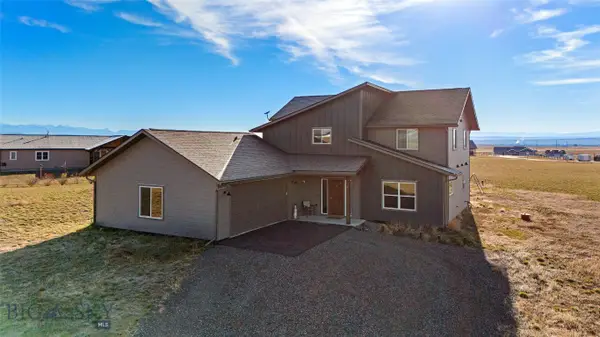 $375,000Active6 beds 3 baths2,676 sq. ft.
$375,000Active6 beds 3 baths2,676 sq. ft.53 Starview Drive, Three Forks, MT 59752
MLS# 406682Listed by: KELLER WILLIAMS MONTANA REALTY $135,000Active9.97 Acres
$135,000Active9.97 AcresTBD Horseshoe Hills Hollow, Three Forks, MT 59752
MLS# 405343Listed by: EXP REALTY, LLC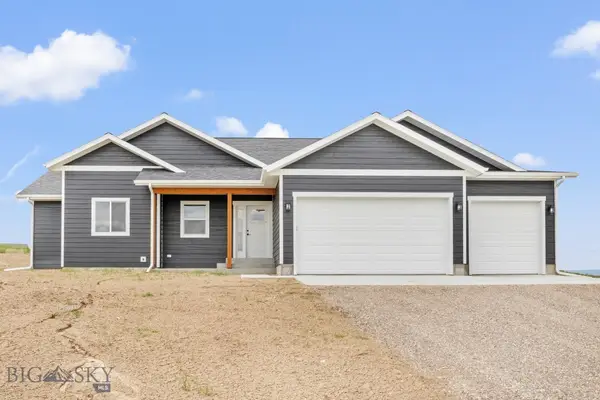 $575,000Active3 beds 2 baths1,690 sq. ft.
$575,000Active3 beds 2 baths1,690 sq. ft.36 W Overland Trail, Three Forks, MT 59752
MLS# 406750Listed by: VENTURE WEST REALTY
