44 Western Larch Place, Three Forks, MT 59752
Local realty services provided by:ERA Landmark Real Estate
44 Western Larch Place,Three Forks, MT 59752
$825,000
- 4 Beds
- 3 Baths
- 2,800 sq. ft.
- Single family
- Active
Listed by:
- chelsea stewartera landmark real estate
MLS#:405723
Source:MT_BZM
Price summary
- Price:$825,000
- Price per sq. ft.:$294.64
- Monthly HOA dues:$45
About this home
Spacious home on over an acre in Three Forks' Village at Elk Ridge! From the moment you arrive, you'll be drawn in by the inviting curb appeal and beautifully upgraded landscaping. Inside, a welcoming entryway leads you to two comfortable bedrooms and a full bath to the right, while the main living area unfolds to the left. Here, vaulted ceilings, abundant natural light, and an open-concept design create a warm and versatile space—perfect for everyday living, entertaining, or gathering with family and friends. The kitchen seamlessly connects to the living area and leads to the private master suite, complete with a generous walk-in closet and spa-like ensuite bath. Upstairs, you'll find a loft, an additional bedroom, and a full bath, offering the ideal setting for a second living room, game room, or guest retreat. Set on just over an acre, this property combines small-town charm with plenty of space to stretch out—your perfect Three Forks getaway!
Contact an agent
Home facts
- Year built:2022
- Listing ID #:405723
- Added:5 day(s) ago
- Updated:September 15, 2025 at 06:46 PM
Rooms and interior
- Bedrooms:4
- Total bathrooms:3
- Full bathrooms:3
- Living area:2,800 sq. ft.
Heating and cooling
- Cooling:Ceiling Fans, Central Air
- Heating:Forced Air, Propane
Structure and exterior
- Roof:Asphalt, Shingle
- Year built:2022
- Building area:2,800 sq. ft.
- Lot area:1.02 Acres
Utilities
- Water:Water Available, Well
- Sewer:Septic Available
Finances and disclosures
- Price:$825,000
- Price per sq. ft.:$294.64
- Tax amount:$3,842 (2024)
New listings near 44 Western Larch Place
- New
 $135,000Active9.97 Acres
$135,000Active9.97 AcresLot 180 Pole Gulch Road, Three Forks, MT 59752
MLS# 405343Listed by: EXP REALTY, LLC - New
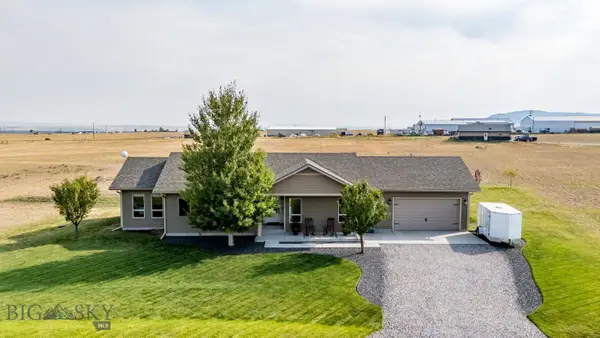 Listed by ERA$599,000Active3 beds 2 baths1,572 sq. ft.
Listed by ERA$599,000Active3 beds 2 baths1,572 sq. ft.20 Star View Drive, Three Forks, MT 59752
MLS# 405726Listed by: ERA LANDMARK REAL ESTATE - New
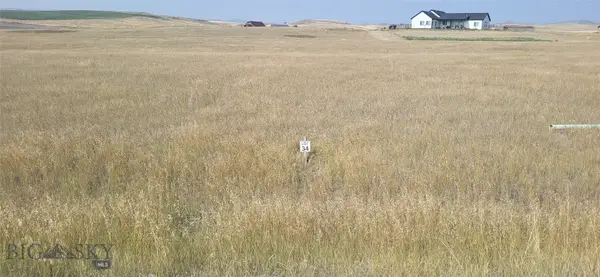 $63,500Active1.01 Acres
$63,500Active1.01 AcresTBD Naya Niki Peak, Three Forks, MT 59752
MLS# 405721Listed by: BOZEMAN REAL ESTATE GROUP - New
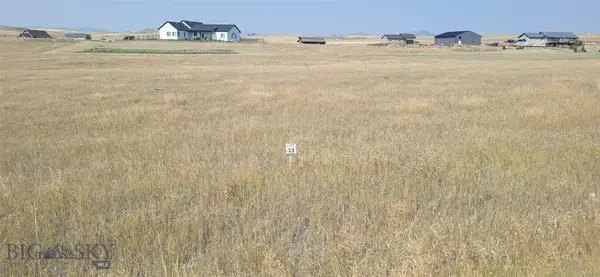 $63,500Active1.01 Acres
$63,500Active1.01 AcresTBD Naya Niki Peak, Three Forks, MT 59752
MLS# 405722Listed by: BOZEMAN REAL ESTATE GROUP - New
 $124,100Active1.46 Acres
$124,100Active1.46 AcresTBD Rolling Prairie Way, Three Forks, MT 59752
MLS# 405732Listed by: BERKSHIRE HATHAWAY - BOZEMAN - New
 $710,000Active3 beds 3 baths2,374 sq. ft.
$710,000Active3 beds 3 baths2,374 sq. ft.23 Whippoorwill Lane, Three Forks, MT 59752
MLS# 405710Listed by: PUREWEST REAL ESTATE BOZEMAN - New
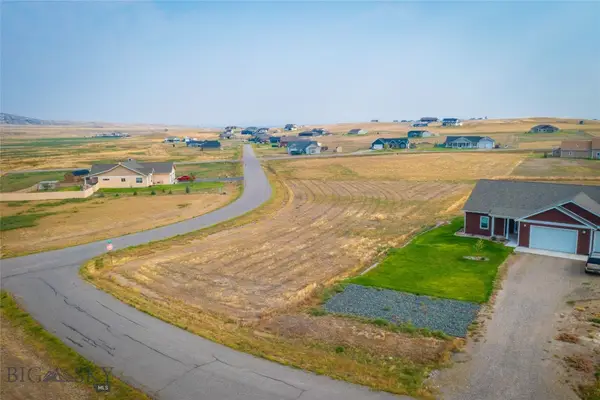 $90,000Active1.29 Acres
$90,000Active1.29 Acres47 Bluestem Way, Three Forks, MT 59752
MLS# 405680Listed by: VENTURE WEST REALTY - New
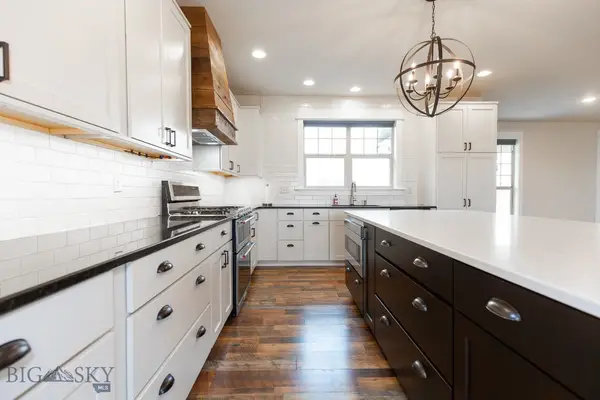 $710,000Active4 beds 3 baths2,506 sq. ft.
$710,000Active4 beds 3 baths2,506 sq. ft.17 Sharptail Place, Three Forks, MT 59752
MLS# 405657Listed by: WINDERMERE GREAT DIVIDE-BOZEMAN  $170,000Active8.47 Acres
$170,000Active8.47 AcresLot 769 NW Miller Canyon Road, Three Forks, MT 59752
MLS# 405111Listed by: M.A.P.S., P.L.L.C.
