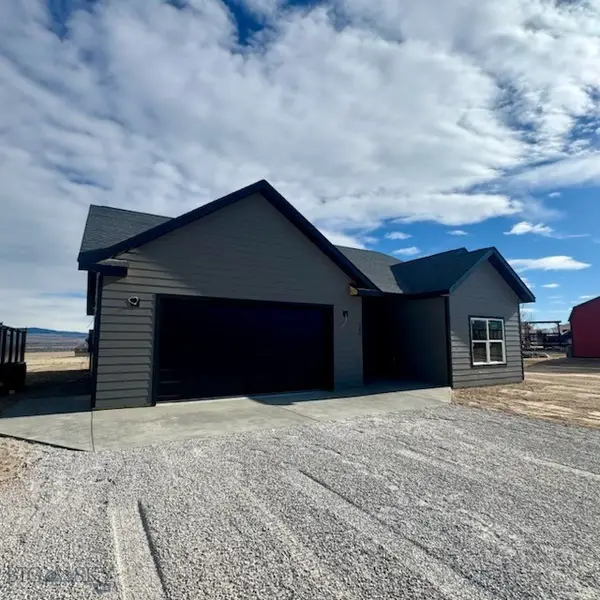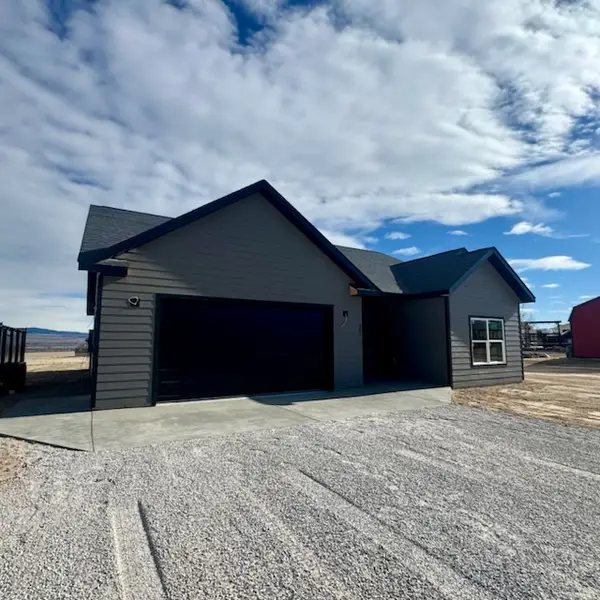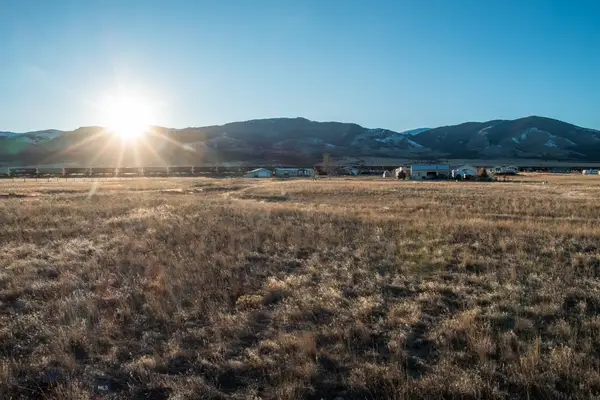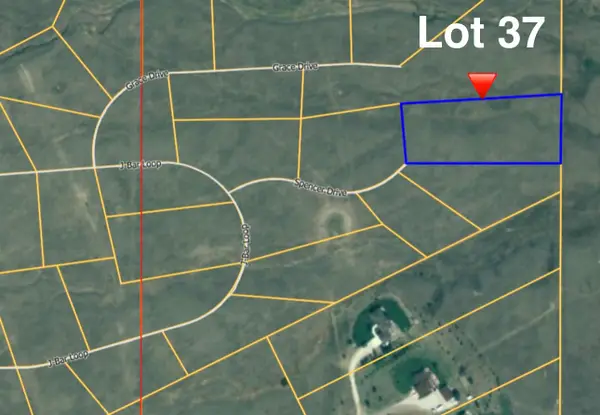10 Sautter Lane, Townsend, MT 59644
Local realty services provided by:ERA Landmark Real Estate
10 Sautter Lane,Townsend, MT 59644
$829,900
- 3 Beds
- 3 Baths
- 4,302 sq. ft.
- Single family
- Active
Listed by: jacob cartwright
Office: crosscurrent real estate
MLS#:401634
Source:MT_BZM
Price summary
- Price:$829,900
- Price per sq. ft.:$192.91
- Monthly HOA dues:$8.33
About this home
Pride of ownership shines on this beautiful 4300+ square foot home located in one of the most desirable areas Townsend has to offer. This custom 3 Bed, 2.5 Bath home was built with attention to detail. Plenty of room to entertain with a generous sized kitchen, formal dining and a living room/family room on each level. Huge master suite complete with tiled shower, tub, dual vanities and a large walk-in closet. Highly efficient home with radiant floor heat, triple paned windows and spray foamed walls. Attached 2 car garage and a 26x40 shop to store all your extras. Enjoy the shade from the mature trees on the deck with a great view. The property is complete with landscaping and underground sprinklers. Located just minutes from Townsend, subdivision has direct access via cart path to Old Baldy Golf Course and close to all the outdoor recreational opportunities one could want. Schedule your showing today!
Contact an agent
Home facts
- Year built:2008
- Listing ID #:401634
- Added:290 day(s) ago
- Updated:February 16, 2026 at 04:00 PM
Rooms and interior
- Bedrooms:3
- Total bathrooms:3
- Full bathrooms:3
- Living area:4,302 sq. ft.
Heating and cooling
- Heating:Baseboard, Electric, Propane, Radiant Floor
Structure and exterior
- Roof:Asphalt, Shingle
- Year built:2008
- Building area:4,302 sq. ft.
- Lot area:1 Acres
Utilities
- Water:Water Available, Well
- Sewer:Septic Available
Finances and disclosures
- Price:$829,900
- Price per sq. ft.:$192.91
- Tax amount:$4,448 (2024)
New listings near 10 Sautter Lane
- New
 $110,000Active1 Acres
$110,000Active1 AcresTBD Prickley Pear Drive, Townsend, MT 59644
MLS# 30065348Listed by: COLDWELL BANKER DISTINCTIVE PROPERTIES - New
 $529,000Active3 beds 2 baths1,702 sq. ft.
$529,000Active3 beds 2 baths1,702 sq. ft.Address Withheld By Seller, Townsend, MT 59644
MLS# 408544Listed by: EXP REALTY, LLC - New
 $549,000Active3 beds 2 baths1,755 sq. ft.
$549,000Active3 beds 2 baths1,755 sq. ft.107 Skyview Lane, Townsend, MT 59644
MLS# 30065155Listed by: EXP REALTY - HELENA - New
 $525,000Active7 beds 5 baths1,145 sq. ft.
$525,000Active7 beds 5 baths1,145 sq. ft.408 S Cedar Street, Townsend, MT 59644
MLS# 30065329Listed by: KELLER WILLIAMS CAPITAL REALTY - New
 $529,000Active3 beds 2 baths1,702 sq. ft.
$529,000Active3 beds 2 baths1,702 sq. ft.38 Nez Perce Trail, Townsend, MT 59644
MLS# 30065075Listed by: EXP REALTY - HELENA - New
 $110,000Active1 Acres
$110,000Active1 AcresTBD Prickley Pear, Townsend, MT 59644
MLS# 408652Listed by: COLDWELL BANKER DISTINCTIVE PR - New
 $150,000Active1.78 Acres
$150,000Active1.78 AcresLot 35 Spencer Drive, Townsend, MT 59644
MLS# 30065294Listed by: MOST WANTED REAL ESTATE - New
 $500,000Active2.35 Acres
$500,000Active2.35 AcresLot 37 Spencer Drive, Townsend, MT 59644
MLS# 30065297Listed by: MOST WANTED REAL ESTATE - New
 $500,000Active2.93 Acres
$500,000Active2.93 AcresLot 33 Grace Drive, Townsend, MT 59644
MLS# 30065284Listed by: MOST WANTED REAL ESTATE - New
 $175,000Active1.25 Acres
$175,000Active1.25 AcresLot 28 J Bar Loop, Townsend, MT 59644
MLS# 30065281Listed by: MOST WANTED REAL ESTATE

