9 Sundust Lane, Twin Bridges, MT 59754
Local realty services provided by:ERA Landmark Real Estate
Listed by:amanda cooper
Office:resolute roots realty
MLS#:405208
Source:MT_BZM
Price summary
- Price:$925,000
- Price per sq. ft.:$503.81
About this home
Turnkey Horse Property in Twin Bridges!
Don't miss this rare opportunity to own a beautiful horse property on over 10 acres with panoramic mountain views. This new home offers 3-bedroom, 2.5-bath of comfortable living space, designed with both function and style in mind. Inside, you'll find vaulted ceilings, a wood stove in the living room, central A/C, alder wood kitchen cabinets, and a spacious primary suite featuring a deep soaking tub. Covered front and back porches invite you to relax and take in the mountain view, while the heated, extra-deep 3-car garage adds everyday convenience.
This property has everything in place for your equestrian needs. It features two separate pastures with smooth wire fencing, a 60-foot wooden round pen, a lighted 3-stall run-in shed with a heated water trough, and a dedicated tack shed for organized storage. There’s ample space to ride, train, and care for your animals—all just steps from your front door.
Located just minutes from the Big Hole, Beaverhead, and Jefferson Rivers, this location combines the best of rural living with access to world-class fishing, outdoor recreation, and the quiet freedom Montana is known for. If you’ve been searching for a move-in ready horse property with space, views, and functionality—look no further than 9 Sundust Lane.
Contact an agent
Home facts
- Year built:2024
- Listing ID #:405208
- Added:54 day(s) ago
- Updated:October 21, 2025 at 04:02 PM
Rooms and interior
- Bedrooms:3
- Total bathrooms:3
- Full bathrooms:2
- Half bathrooms:1
- Living area:1,836 sq. ft.
Heating and cooling
- Cooling:Central Air
- Heating:Forced Air, Wood
Structure and exterior
- Roof:Shingle
- Year built:2024
- Building area:1,836 sq. ft.
- Lot area:10.1 Acres
Utilities
- Water:Water Available, Well
- Sewer:Septic Available
Finances and disclosures
- Price:$925,000
- Price per sq. ft.:$503.81
- Tax amount:$409 (2024)
New listings near 9 Sundust Lane
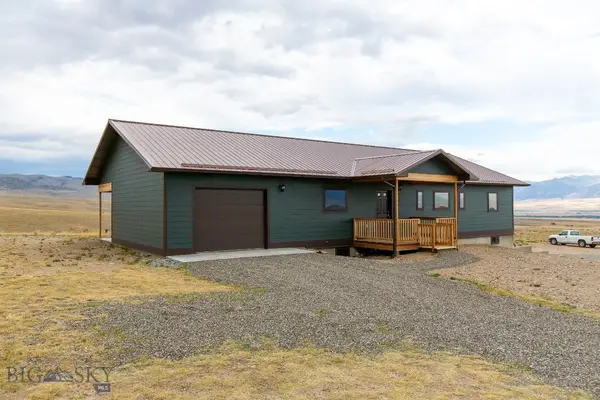 $610,000Active3 beds 2 baths3,072 sq. ft.
$610,000Active3 beds 2 baths3,072 sq. ft.420 Melrose Road, Twin Bridges, MT 59754
MLS# 405836Listed by: BERKSHIRE HATHAWAY TWIN BRIDGE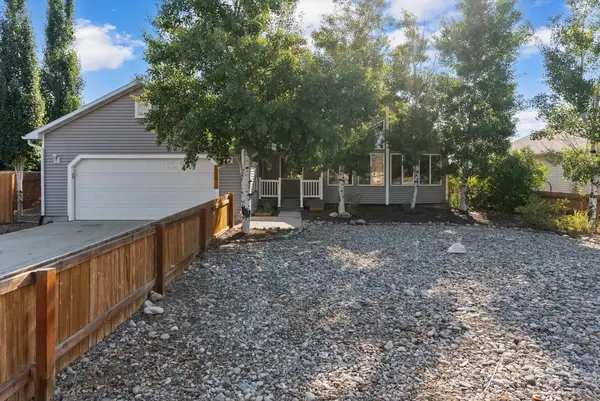 $439,000Active3 beds 2 baths1,420 sq. ft.
$439,000Active3 beds 2 baths1,420 sq. ft.514 N Main Street, Twin Bridges, MT 59754
MLS# 30056738Listed by: CENTURY 21 PEAK PROPERTIES $900,000Active3 beds 2 baths1,890 sq. ft.
$900,000Active3 beds 2 baths1,890 sq. ft.38 Sundust Lane, Twin Bridges, MT 59754
MLS# 405107Listed by: CENTURY 21 HERITAGE REALTY $337,000Active1 beds 1 baths1,262 sq. ft.
$337,000Active1 beds 1 baths1,262 sq. ft.203 W 10th Avenue, Twin Bridges, MT 59754
MLS# 404885Listed by: CLEAR CREEK REALTY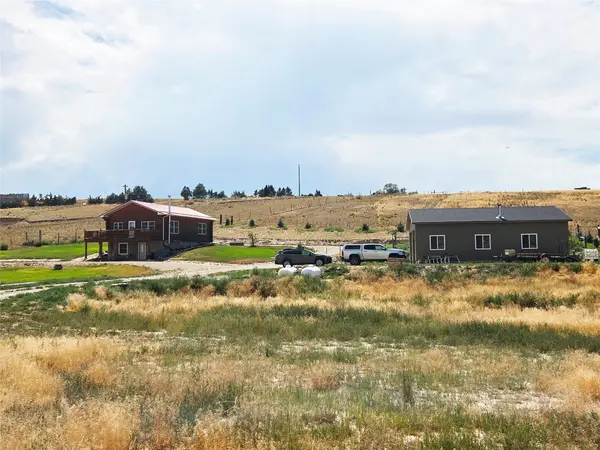 $619,000Active3 beds 2 baths1,768 sq. ft.
$619,000Active3 beds 2 baths1,768 sq. ft.28 Banks Lane, Twin Bridges, MT 59754
MLS# 30055124Listed by: BERKSHIRE HATHAWAY HOMESERVICES - SHERIDAN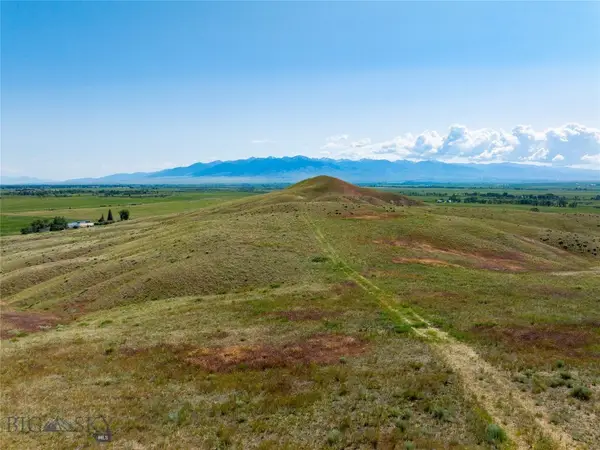 $325,000Active72.86 Acres
$325,000Active72.86 AcresTBD Parcel2B West Baker Lane, Twin Bridges, MT 59754
MLS# 403439Listed by: ENGEL & VOLKERS - ENNIS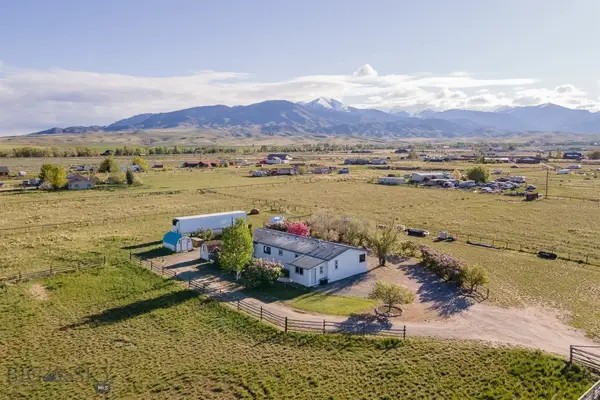 $445,000Pending4 beds 2 baths1,848 sq. ft.
$445,000Pending4 beds 2 baths1,848 sq. ft.150 Tuke Lane, Twin Bridges, MT 59754
MLS# 402436Listed by: BERKSHIRE HATHAWAY - SHERIDAN $625,000Active3 beds 3 baths3,450 sq. ft.
$625,000Active3 beds 3 baths3,450 sq. ft.4008 Mt Highway 287, Twin Bridges, MT 59754
MLS# 399045Listed by: BEST OF THE WEST PROPERTIES $650,000Active4 beds 3 baths3,007 sq. ft.
$650,000Active4 beds 3 baths3,007 sq. ft.326 S Main Street, Twin Bridges, MT 59754
MLS# 404770Listed by: BERKSHIRE HATHAWAY - SHERIDAN
