61 Bennett Street, Walkerville, MT 59701
Local realty services provided by:ERA Landmark Real Estate
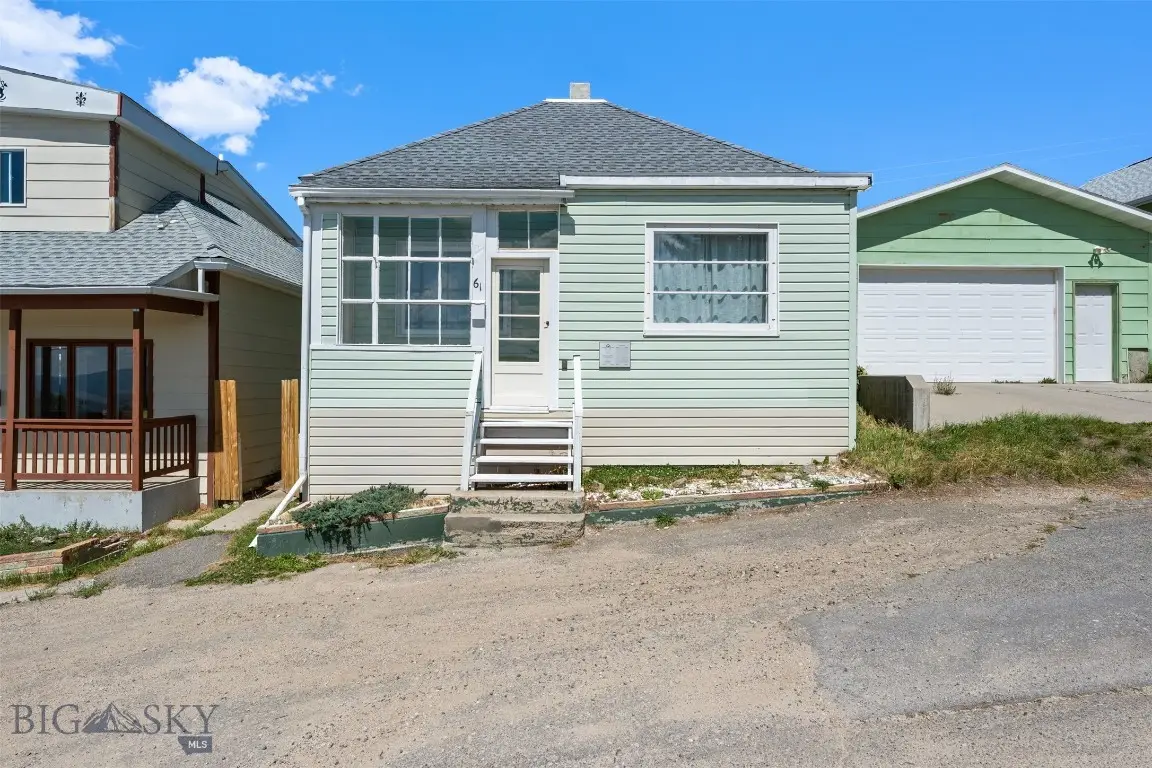
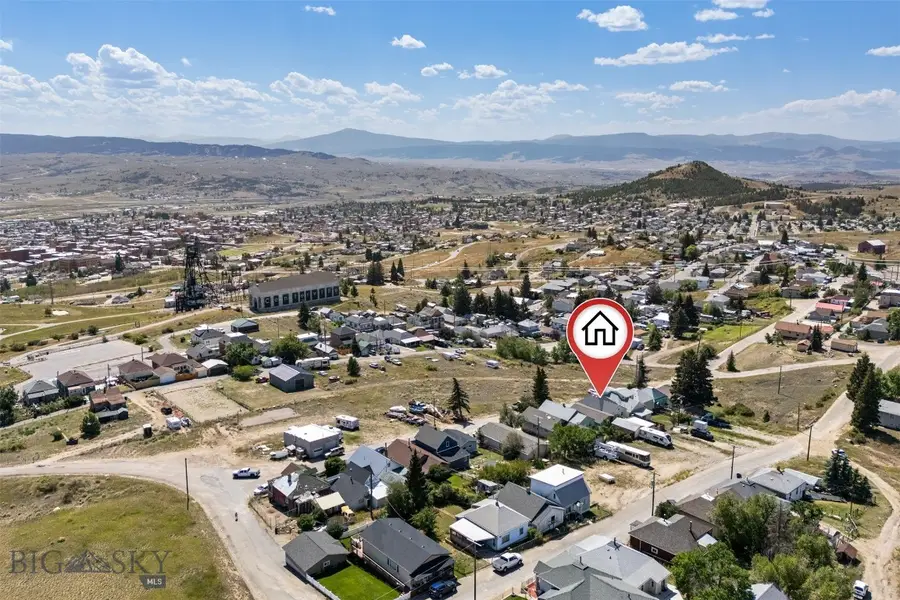

61 Bennett Street,Walkerville, MT 59701
$215,000
- 2 Beds
- 1 Baths
- 1,472 sq. ft.
- Single family
- Active
Listed by:jason silvernale
Office:engel & volkers - butte
MLS#:405104
Source:MT_BZM
Price summary
- Price:$215,000
- Price per sq. ft.:$146.06
About this home
Start living your Mining City dream in this turn-of-the-century Four Square Worker’s Cottage overlooking the city of Butte! Situated on the Southern border of Walkerville, natural light is abundant with wide open space across the street and a nice view of the iconic Mountain Con. hoist house.
Numerous upgrades to the property's systems have been made, all while retaining the warm character that only a historic home like this can offer. A fresh roof, along with updated wiring & plumbing provide peace of mind for a new owner. Beautifully rejuvenated hardwood floors can be found in the expansive front room, along with both bedrooms. A spacious kitchen and bonus space boast wonderful built-in cabinetry, a farmhouse sink, durable ceramic tile floors, and an amazing O’Keefe & Merritt gas stove. Encaustic tile floors add a cheery pop of color in the remodeled bathroom.
An enclosed breezeway at the rear of the property provides a private area to relax and easy access to the single car garage - perfect to protect your vehicle from the elements or create a wonderful workshop. You’ll also find a manageable greenspace, perfect for raised planter beds or space for pets.
Whether you’re looking for a place to call your own or a lucrative investment property - 61 Bennett Street is just waiting for its next chapter of history to be written! Will that next chapter include you?
Contact an agent
Home facts
- Year built:1900
- Listing Id #:405104
- Added:1 day(s) ago
- Updated:August 19, 2025 at 05:48 PM
Rooms and interior
- Bedrooms:2
- Total bathrooms:1
- Full bathrooms:1
- Living area:1,472 sq. ft.
Heating and cooling
- Cooling:Ceiling Fans
- Heating:Baseboard, Electric, Floor Furnace, Stove
Structure and exterior
- Roof:Shingle
- Year built:1900
- Building area:1,472 sq. ft.
- Lot area:0.06 Acres
Utilities
- Water:Water Available
- Sewer:Sewer Available
Finances and disclosures
- Price:$215,000
- Price per sq. ft.:$146.06
- Tax amount:$1,672 (2024)
New listings near 61 Bennett Street
- New
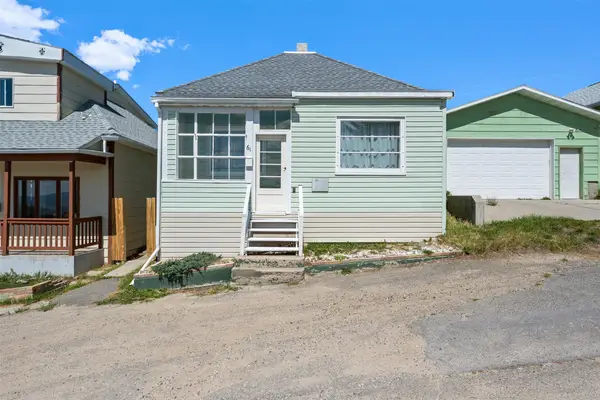 $215,000Active2 beds 1 baths972 sq. ft.
$215,000Active2 beds 1 baths972 sq. ft.61 Bennett Street, Butte, MT 59701
MLS# 30056010Listed by: ENGEL & VLKERS - BUTTE 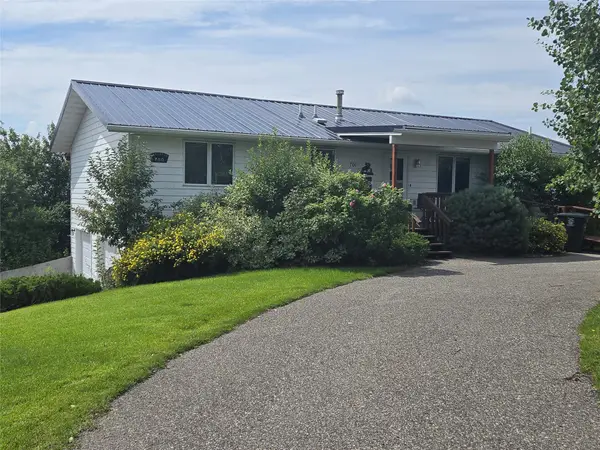 $499,999Active3 beds 3 baths2,800 sq. ft.
$499,999Active3 beds 3 baths2,800 sq. ft.700 Transit Street, Butte, MT 59701
MLS# 30055317Listed by: CENTURY 21 SHEA REALTY - BUTTE $499,999Active4 beds 3 baths2,800 sq. ft.
$499,999Active4 beds 3 baths2,800 sq. ft.700 Transit, Walkerville, MT 59701
MLS# 404782Listed by: CENTURY 21 SHEA REALTY $165,000Active3 beds 1 baths925 sq. ft.
$165,000Active3 beds 1 baths925 sq. ft.131 W Daly, Walkerville, MT 59701
MLS# 404266Listed by: MCLEOD REAL ESTATE GROUP, LLC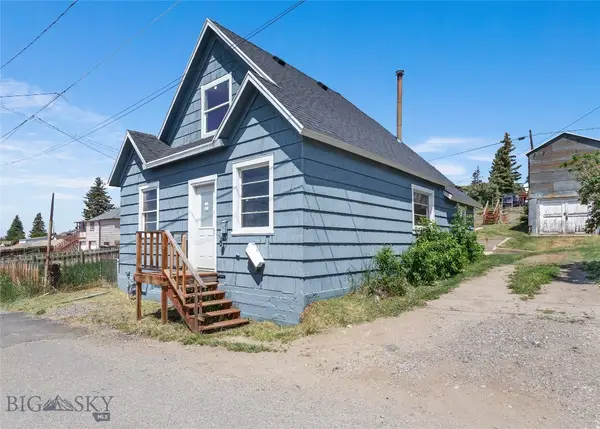 $205,000Pending4 beds 1 baths1,531 sq. ft.
$205,000Pending4 beds 1 baths1,531 sq. ft.121 Blue Wing, Walkerville, MT 59701
MLS# 403136Listed by: RE/MAX PREMIER $832,000Active5 beds 3 baths3,696 sq. ft.
$832,000Active5 beds 3 baths3,696 sq. ft.3380 Moulton Reservoir Road, Butte, MT 59701
MLS# 402760Listed by: KELLER WILLIAMS CAPITAL REALTY $469,999Active4 beds 3 baths3,104 sq. ft.
$469,999Active4 beds 3 baths3,104 sq. ft.517 W Daly, Walkerville, MT 59701
MLS# 401988Listed by: PLATINUM REAL ESTATE $469,999Active4 beds 3 baths3,104 sq. ft.
$469,999Active4 beds 3 baths3,104 sq. ft.517 W Daly Street, Butte, MT 59701
MLS# 30049558Listed by: PLATINUM REAL ESTATE $150,000Pending13.53 Acres
$150,000Pending13.53 AcresThe Damon, Walkerville, MT 59701
MLS# 394913Listed by: RE/MAX PREMIER
