516 Gallatin, West Yellowstone, MT 59758
Local realty services provided by:ERA Landmark Real Estate
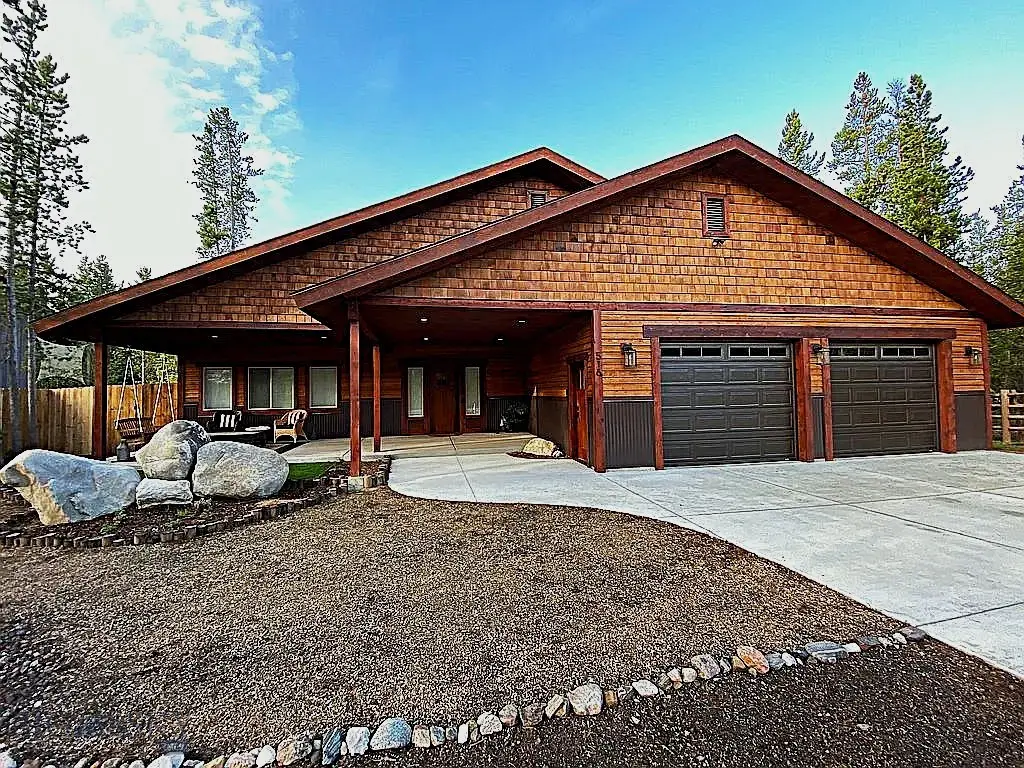
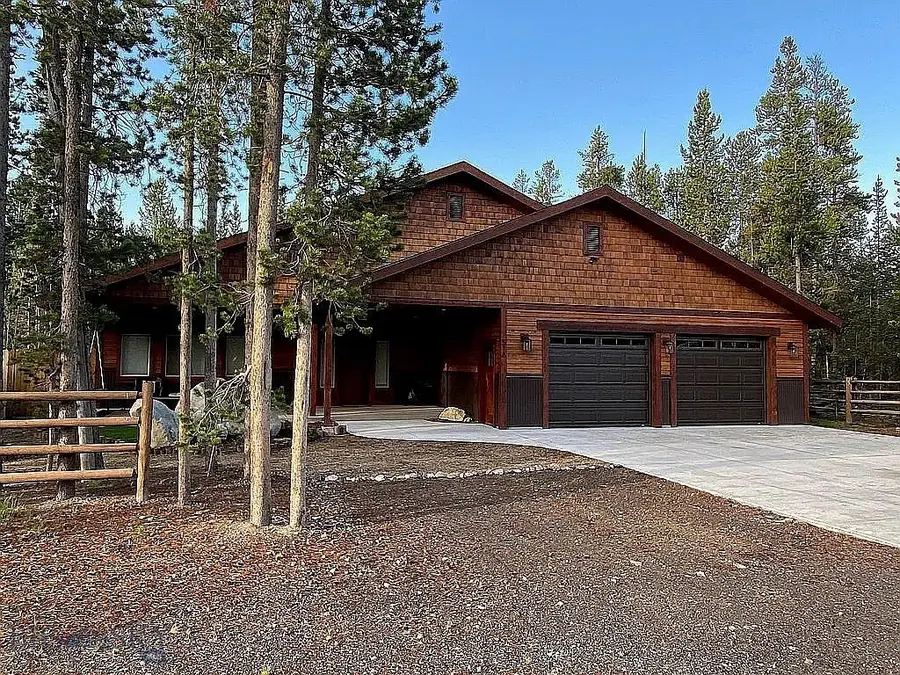
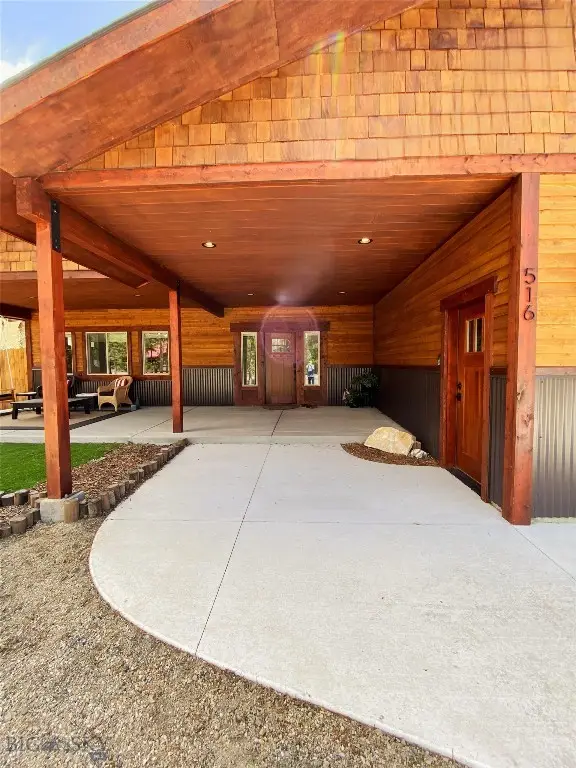
516 Gallatin,West Yellowstone, MT 59758
$1,070,000
- 3 Beds
- 4 Baths
- 3,162 sq. ft.
- Single family
- Pending
Listed by:liz watt
Office:montana territorial land co
MLS#:401691
Source:MT_BZM
Price summary
- Price:$1,070,000
- Price per sq. ft.:$338.39
- Monthly HOA dues:$8.33
About this home
This beautiful home was custom built in 2016 to the owners’ meticulous specifications. It is nestled in West Yellowstone’s Madison Addition. This home has been designed for comfortable living with a layout that provides tranquility and privacy. Enjoy three spacious ensuite bedrooms all with custom showers and walk-in closets. Next to the master suite is a bright home office and a workout room with a sauna and jetted tub. The gorgeous open kitchen features LG appliances, a large separate pantry and island with custom dark wood cabinets, large composite granite sink and quartz countertops. The great room is a comfortable living space featuring a stone-tiled gas fireplace and fabulous south-facing windows. The attached and heated two-car garage encompasses 570 square feet, with metal garage storage cabinets and overhanging storage racks providing ample space for vehicles and recreational equipment. Directly off the garage is a spacious gear room suitable for storing fishing, skiing, or snowmobiling equipment. This home features hydronic heat throughout, including the garage, providing consistent warmth during the winter months. The home's smart design ensures minimal maintenance, convenience, and comfort. This location is perfect for the adventurer that wants it all, just minutes away from the West Entrance to Yellowstone Park, Blue Ribbon Fly fishing in all directions, as well as hiking and biking trails. In the winter enjoy miles of groomed snowmobile trails or Cross-Country ski on 40 km of groomed trails on the World-famous Rendezvous Ski trails. This property provides the convenience of small town living in a desirable location.
Contact an agent
Home facts
- Year built:2016
- Listing Id #:401691
- Added:103 day(s) ago
- Updated:July 25, 2025 at 08:04 AM
Rooms and interior
- Bedrooms:3
- Total bathrooms:4
- Full bathrooms:3
- Half bathrooms:1
- Living area:3,162 sq. ft.
Heating and cooling
- Cooling:Ceiling Fans
- Heating:Radiant Floor
Structure and exterior
- Roof:Asphalt
- Year built:2016
- Building area:3,162 sq. ft.
- Lot area:0.23 Acres
Utilities
- Water:Water Available
- Sewer:Sewer Available
Finances and disclosures
- Price:$1,070,000
- Price per sq. ft.:$338.39
- Tax amount:$4,617 (2024)
New listings near 516 Gallatin
- New
 $89,000Active0.3 Acres
$89,000Active0.3 AcresTBD Buffalo Drive, West Yellowstone, MT 59758
MLS# 404887Listed by: MISTY MOUNTAIN PROPERTY - New
 $1,799,000Active2 beds 2 baths1,200 sq. ft.
$1,799,000Active2 beds 2 baths1,200 sq. ft.212 Hebgen Lodge Road, West Yellowstone, MT 59758
MLS# 30055504Listed by: COLDWELL BANKER DISTINCTIVE PROPERTIES - New
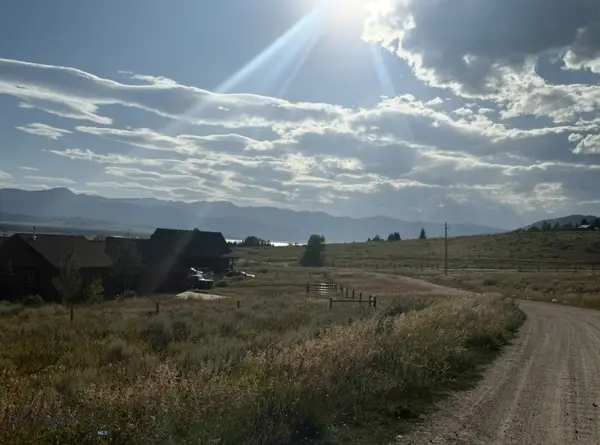 $199,999Active1.08 Acres
$199,999Active1.08 AcresTBD Chokecherry Lane, West Yellowstone, MT 59758
MLS# 404739Listed by: KELLER WILLIAMS MONTANA REALTY 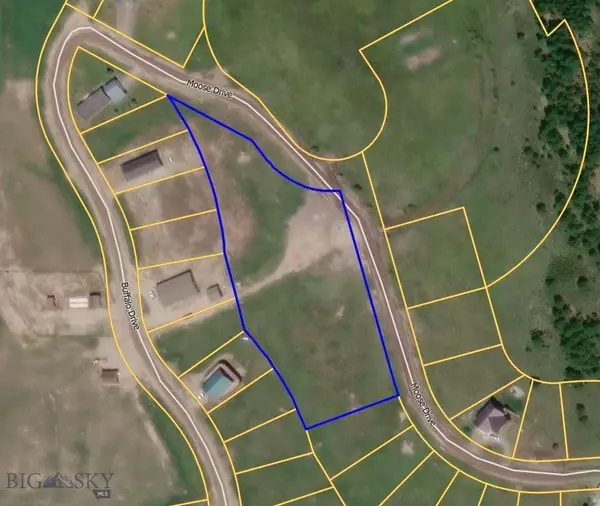 $229,000Active2.52 Acres
$229,000Active2.52 AcresTBD Moose (lot 57), West Yellowstone, MT 59758
MLS# 404407Listed by: STARNER COMMERCIAL REAL ESTATE $129,000Pending0.99 Acres
$129,000Pending0.99 AcresTBD Moose (lot 17), West Yellowstone, MT 59758
MLS# 404410Listed by: STARNER COMMERCIAL REAL ESTATE $400,000Pending3 beds 2 baths1,120 sq. ft.
$400,000Pending3 beds 2 baths1,120 sq. ft.1364 Mcclellan Road, West Yellowstone, MT 59758
MLS# 404072Listed by: MISTY MOUNTAIN PROPERTY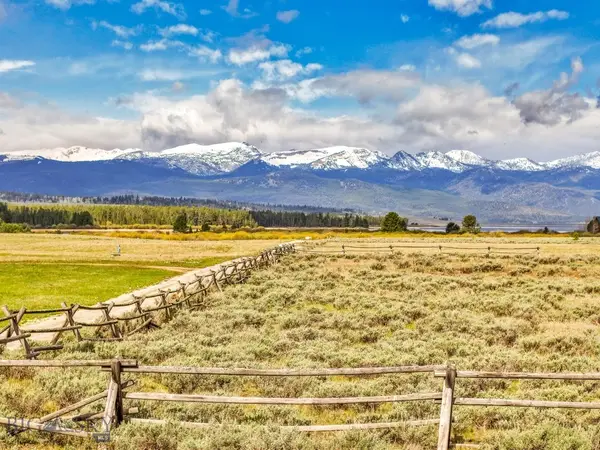 $275,000Active5 Acres
$275,000Active5 Acres664 Catfish Lane, West Yellowstone, MT 59758
MLS# 403886Listed by: TAMARA WILLIAMS AND COMPANY $179,900Active0.17 Acres
$179,900Active0.17 Acres613 Apollinaris Avenue, West Yellowstone, MT 59758
MLS# 403738Listed by: YELLOWSTONE REALTY $349,800Pending0.38 Acres
$349,800Pending0.38 Acres528 Grayling Avenue, West Yellowstone, MT 59758
MLS# 403781Listed by: YELLOWSTONE REALTY $1,900,000Active3 beds 4 baths2,652 sq. ft.
$1,900,000Active3 beds 4 baths2,652 sq. ft.70 Lake Shore Drive #3, West Yellowstone, MT 59758
MLS# 403583Listed by: APERTURE GLOBAL REAL ESTATE
