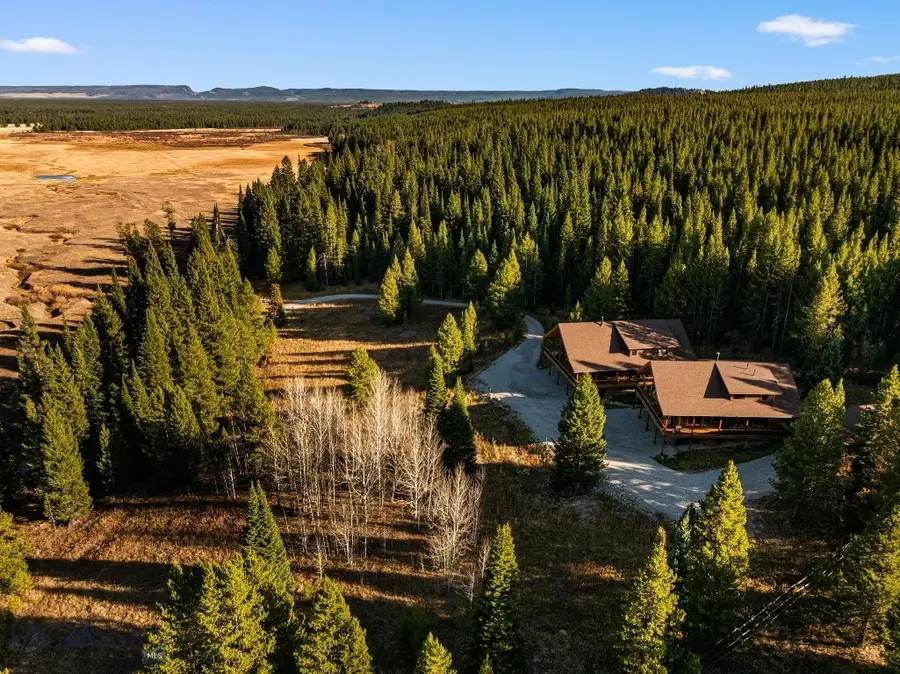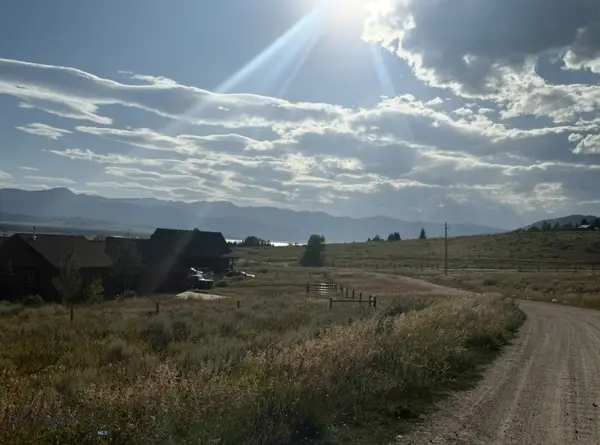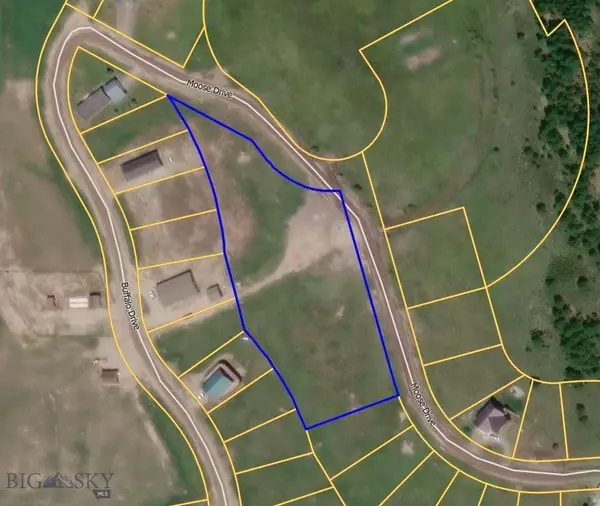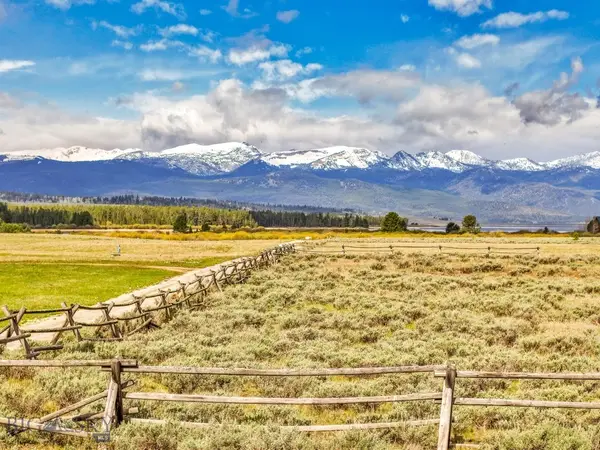TBD Buttermilk Court, West Yellowstone, MT 59758
Local realty services provided by:ERA Landmark Real Estate



TBD Buttermilk Court,West Yellowstone, MT 59758
$4,995,000
- 6 Beds
- 6 Baths
- 5,245 sq. ft.
- Single family
- Active
Listed by:branif scott
Office:fay ranches
MLS#:402764
Source:MT_BZM
Price summary
- Price:$4,995,000
- Price per sq. ft.:$952.34
About this home
Shelterwood Lodge is a gated 11+ acre private residence featuring a main house, guest house and large shop – all constructed in 2021, a rare find in West Yellowstone, Montana! The property includes mature timber, Buttermilk Creek and expansive views from the main house with 4 bedrooms, 3.5 baths and 2 car garage, the guest house with 2 bedrooms, 2 bathrooms and 2 car garage, and a large 24’x40’ insulated/heated shop, with room for RV or vehicle storage, water and 14’ tall door. In addition, lot 2 is approved to build a 5-bedroom home on - a great option to increase rental income or additional lodging for friends and family. This private location backs to over 2 million acres of public lands, including U.S. Forest Service and Yellowstone National Park, providing plenty of hiking trails, groomed snowmobile trails and horse trails out your back door – with the convenience of being less than 10 minutes away from downtown West Yellowstone, the entrance to Yellowstone National Park and boating/water skiing on nearby Hebgen Lake. Relax and enjoy the great outdoors from each home both indoors, thru the expansive windows, and outdoors, from the 360-degree wrap-around covered decks, with private hot tubs. Other attributes include open kitchen/living/dining with vaulted ceilings and bonus family/game room in each home, efficient soapstone Tulikivi double sided fireplace and soapstone fireplace, two large outdoor campfire areas, up to 6 horses allowed, fencing on half the property, zoned for short term rentals and within close proximity to many Idaho and Montana Blue Ribbon streams. The owners have created the ideal setting for hosting large families, adventurous groups, and corporate retreats, resulting in all 5-star reviews from their rental guests. Property is selling completely furnished, turn-key with fully stocked kitchens and linens – move right in or continue operating the property as one of the best year-round vacation rentals in the area the moment you close – gross rental rate is $3,000 per night. This is an ideal investment property, 1031 Exchange option, family/corporate retreat, or full-time residence!
Contact an agent
Home facts
- Year built:2021
- Listing Id #:402764
- Added:66 day(s) ago
- Updated:July 25, 2025 at 03:06 PM
Rooms and interior
- Bedrooms:6
- Total bathrooms:6
- Full bathrooms:3
- Half bathrooms:1
- Living area:5,245 sq. ft.
Heating and cooling
- Cooling:Ceiling Fans
- Heating:Forced Air, Propane, Wall Furnace, Wood
Structure and exterior
- Roof:Asphalt
- Year built:2021
- Building area:5,245 sq. ft.
- Lot area:11.3 Acres
Utilities
- Water:Well
- Sewer:Septic Available
Finances and disclosures
- Price:$4,995,000
- Price per sq. ft.:$952.34
- Tax amount:$13,118 (2024)
New listings near TBD Buttermilk Court
- New
 $89,000Active0.3 Acres
$89,000Active0.3 AcresTBD Buffalo Drive, West Yellowstone, MT 59758
MLS# 404887Listed by: MISTY MOUNTAIN PROPERTY - New
 $1,799,000Active2 beds 2 baths1,200 sq. ft.
$1,799,000Active2 beds 2 baths1,200 sq. ft.212 Hebgen Lodge Road, West Yellowstone, MT 59758
MLS# 30055504Listed by: COLDWELL BANKER DISTINCTIVE PROPERTIES - New
 $199,999Active1.08 Acres
$199,999Active1.08 AcresTBD Chokecherry Lane, West Yellowstone, MT 59758
MLS# 404739Listed by: KELLER WILLIAMS MONTANA REALTY  $229,000Active2.52 Acres
$229,000Active2.52 AcresTBD Moose (lot 57), West Yellowstone, MT 59758
MLS# 404407Listed by: STARNER COMMERCIAL REAL ESTATE $129,000Pending0.99 Acres
$129,000Pending0.99 AcresTBD Moose (lot 17), West Yellowstone, MT 59758
MLS# 404410Listed by: STARNER COMMERCIAL REAL ESTATE $400,000Pending3 beds 2 baths1,120 sq. ft.
$400,000Pending3 beds 2 baths1,120 sq. ft.1364 Mcclellan Road, West Yellowstone, MT 59758
MLS# 404072Listed by: MISTY MOUNTAIN PROPERTY $275,000Active5 Acres
$275,000Active5 Acres664 Catfish Lane, West Yellowstone, MT 59758
MLS# 403886Listed by: TAMARA WILLIAMS AND COMPANY $179,900Active0.17 Acres
$179,900Active0.17 Acres613 Apollinaris Avenue, West Yellowstone, MT 59758
MLS# 403738Listed by: YELLOWSTONE REALTY $349,800Pending0.38 Acres
$349,800Pending0.38 Acres528 Grayling Avenue, West Yellowstone, MT 59758
MLS# 403781Listed by: YELLOWSTONE REALTY $1,900,000Active3 beds 4 baths2,652 sq. ft.
$1,900,000Active3 beds 4 baths2,652 sq. ft.70 Lake Shore Drive #3, West Yellowstone, MT 59758
MLS# 403583Listed by: APERTURE GLOBAL REAL ESTATE
