135 Panorama Drive, White Sulphur Springs, MT 59645
Local realty services provided by:ERA Lambros Real Estate
135 Panorama Drive,White Sulphur Springs, MT 59645
$725,000
- 4 Beds
- 4 Baths
- 3,044 sq. ft.
- Single family
- Active
Listed by: heather lay
Office: keller williams capital realty
MLS#:30053596
Source:MT_NMAR
Price summary
- Price:$725,000
- Price per sq. ft.:$238.17
- Monthly HOA dues:$9.58
About this home
BACK ON and PRICED TO MOVE!!! Welcome home to this Magnificent Mountain Estate. A perfectly curated property offering privacy, function, and comfort. Approximately 22 acres cross fenced for multiple pastures; 30x46 foot heated shop with kitchen and bathroom for guests; a heated barn powered by solar housing chickens and ready for hay; and a beautiful greenhouse with ceiling drip system to grow all year long. The covered wrap around deck serves you well in all seasons. Sellers have made several updates to the residence including a new 50 yr shingle roof, interior flooring, new appliances, solid wood doors, interior paint throughout, wood stove surround, and back up residential generator. The residence includes multiple heat sources; a geothermal system which also runs the air conditioning, back up propane heating system, and woodstove. Natural springs on the property feed the water feature and beautiful Quaking Aspen trees in the front yard. This is the deal of the year. Make it yours!
Contact an agent
Home facts
- Year built:2002
- Listing ID #:30053596
- Added:207 day(s) ago
- Updated:February 14, 2026 at 10:42 PM
Rooms and interior
- Bedrooms:4
- Total bathrooms:4
- Full bathrooms:2
- Half bathrooms:1
- Living area:3,044 sq. ft.
Heating and cooling
- Cooling:Central Air
- Heating:Forced Air, Gas, Geothermal, Propane
Structure and exterior
- Roof:Composition
- Year built:2002
- Building area:3,044 sq. ft.
- Lot area:21.36 Acres
Finances and disclosures
- Price:$725,000
- Price per sq. ft.:$238.17
- Tax amount:$4,543 (2024)
New listings near 135 Panorama Drive
- New
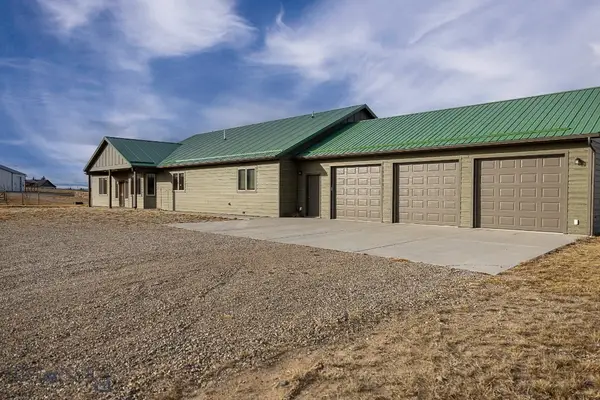 $750,000Active3 beds 2 baths2,392 sq. ft.
$750,000Active3 beds 2 baths2,392 sq. ft.15 Sagebrush Trail, White Sulphur Springs, MT 59645
MLS# 408416Listed by: OBSIDIAN REALTY GROUP 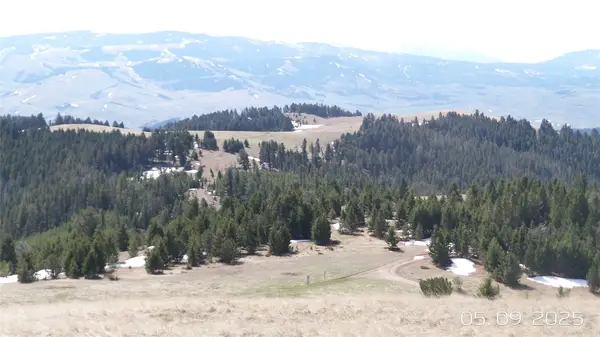 $130,000Active17.67 Acres
$130,000Active17.67 AcresHidden Treasure Section 01, White Sulphur Springs, MT 59645
MLS# 30064353Listed by: BLACK DIAMOND REALTY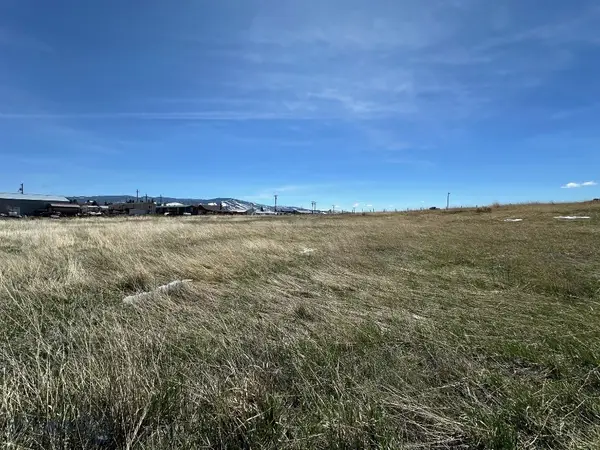 $292,000Active1.42 Acres
$292,000Active1.42 AcresNHN 7th Avenue Sw, White Sulphur Springs, MT 59645
MLS# 408215Listed by: BERKSHIRE HATHAWAY HOMESERVICE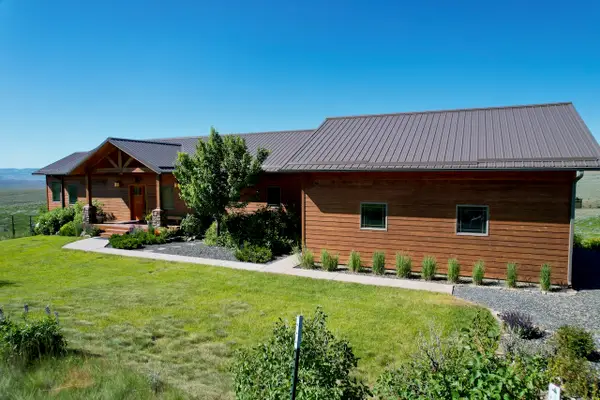 $849,000Active3 beds 3 baths3,368 sq. ft.
$849,000Active3 beds 3 baths3,368 sq. ft.200 Mike Day Drive, White Sulphur Springs, MT 59645
MLS# 30064438Listed by: BIG SKY BROKERS, LLC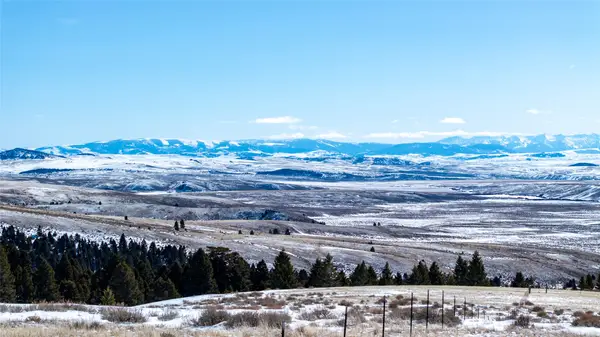 $270,000Active33.51 Acres
$270,000Active33.51 Acres127 Panorama Drive, White Sulphur Springs, MT 59645
MLS# 30062348Listed by: KELLER WILLIAMS CAPITAL REALTY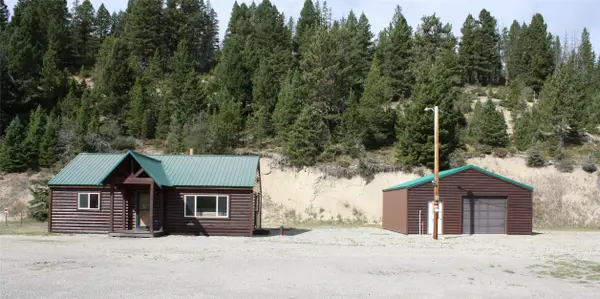 $379,900Active2 beds 1 baths1,120 sq. ft.
$379,900Active2 beds 1 baths1,120 sq. ft.1073 Us Hwy 89 N, White Sulphur Springs, MT 59645
MLS# 30061911Listed by: ELKHORN MOUNTAIN REALTY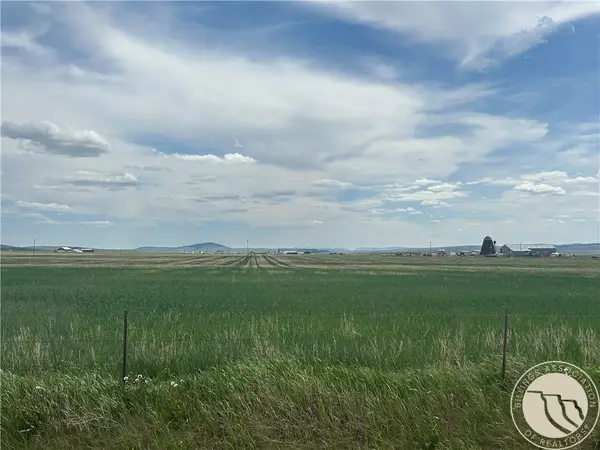 $850,000Active102.22 Acres
$850,000Active102.22 AcresTBD Highway 12 W, White Sulphur Springs, MT 59645
MLS# 353389Listed by: MOUNTAIN STATES REALTY, LLC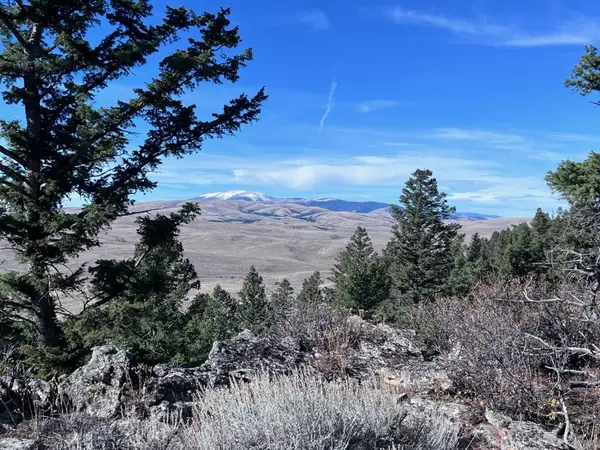 $224,000Active20 Acres
$224,000Active20 Acres89 Mayn Creek Rd, White Sulphur Springs, MT 59645
MLS# 406785Listed by: MONTANA LAND BUYER REALTY $379,900Active1 beds 1 baths2,540 sq. ft.
$379,900Active1 beds 1 baths2,540 sq. ft.308 3rd Avenue Sw, White Sulphur Springs, MT 59645
MLS# 30061718Listed by: EXP REALTY - HELENA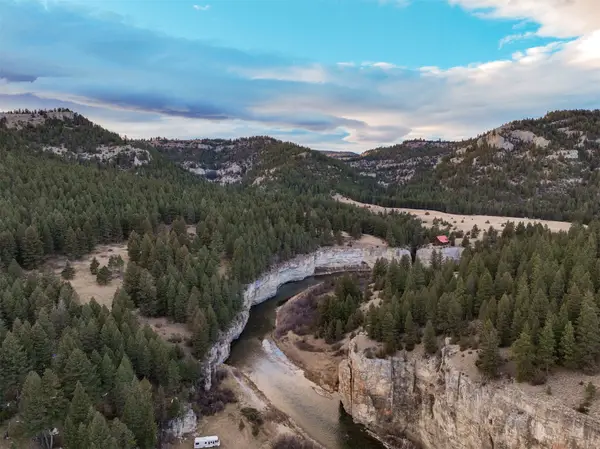 $1,599,000Active29.24 Acres
$1,599,000Active29.24 Acres0 Two Creeks Road, White Sulphur Springs, MT 59645
MLS# 30061615Listed by: LIVE IN MONTANA REAL ESTATE

