Local realty services provided by:ERA Lambros Real Estate
1064 Whitefish Village Drive,Whitefish, MT 59937
$3,299,000
- 5 Beds
- 4 Baths
- 4,008 sq. ft.
- Single family
- Active
Listed by: larry c sartain
Office: silverbrook realty
MLS#:30057875
Source:MT_NMAR
Price summary
- Price:$3,299,000
- Price per sq. ft.:$823.1
- Monthly HOA dues:$191.67
About this home
Just minutes from downtown Whitefish, this beautiful mountain home features over 4,000 square feet of exquisite architecture sure to please. The main level great room includes a floor to ceiling natural stone fireplace, circle sawn floors, Sonos sound system and a folding door system bringing the outdoors in. The main level primary bedroom features an inviting fireplace, spa like bathroom with heated floors, large walk in shower and oversized walk in closet. The kitchen offers high end stainless appliances, an oversized island and custom cabinets. The dining room offers panoramic views from every angle. An outdoor covered deck features overhead heaters a hot tub and ample room to relax and breathe in the fresh mountain air. A large rear fenced yard surrounded by tall pines offers an abundance of privacy. The lower level includes 4 ample bedrooms, 2 bathrooms, storage, a recreation room with fireplace and a walk out patio. A large 3 car heated garage provides room for all the toys.
Contact an agent
Home facts
- Year built:2019
- Listing ID #:30057875
- Added:139 day(s) ago
- Updated:February 10, 2026 at 03:24 PM
Rooms and interior
- Bedrooms:5
- Total bathrooms:4
- Full bathrooms:1
- Half bathrooms:1
- Living area:4,008 sq. ft.
Heating and cooling
- Cooling:Central Air
- Heating:Forced Air, Gas, Radiant Floor
Structure and exterior
- Year built:2019
- Building area:4,008 sq. ft.
- Lot area:2.84 Acres
Finances and disclosures
- Price:$3,299,000
- Price per sq. ft.:$823.1
- Tax amount:$12,574 (2025)
New listings near 1064 Whitefish Village Drive
- New
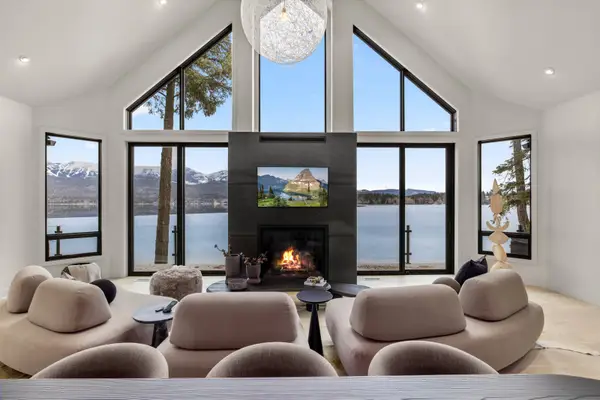 $7,750,000Active9 beds 5 baths5,106 sq. ft.
$7,750,000Active9 beds 5 baths5,106 sq. ft.1332 W Lakeshore Drive, Whitefish, MT 59937
MLS# 30064887Listed by: PUREWEST REAL ESTATE - WHITEFISH - New
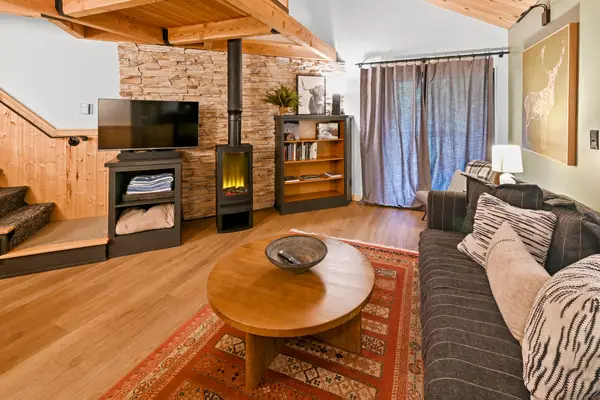 $399,000Active1 beds 1 baths678 sq. ft.
$399,000Active1 beds 1 baths678 sq. ft.36 Alder Way, Whitefish, MT 59937
MLS# 30065011Listed by: CENTURY 21 DEATON AND COMPANY REAL ESTATE - New
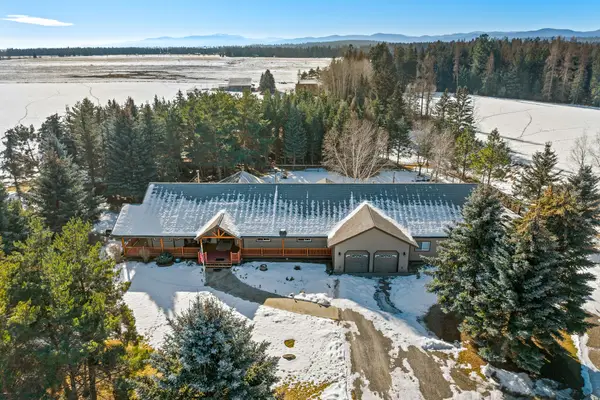 $1,349,000Active4 beds 3 baths3,513 sq. ft.
$1,349,000Active4 beds 3 baths3,513 sq. ft.388 Old Ranch Road, Whitefish, MT 59937
MLS# 30064108Listed by: TOUCHSTONE REAL ESTATE - New
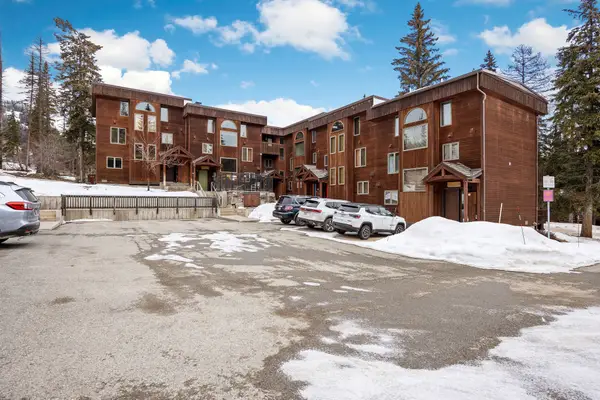 $1,049,500Active4 beds 3 baths1,800 sq. ft.
$1,049,500Active4 beds 3 baths1,800 sq. ft.3808 Alpine Village Drive #1, Whitefish, MT 59937
MLS# 30061583Listed by: TOUCHSTONE REAL ESTATE - New
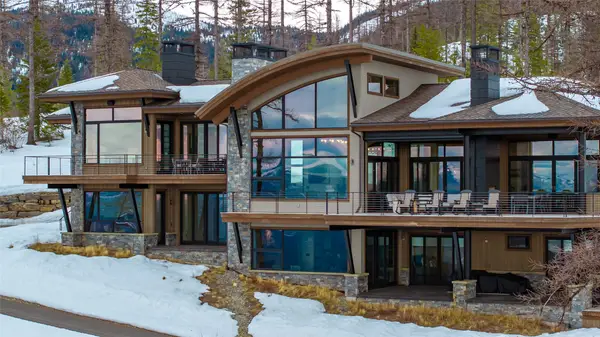 $8,997,000Active6 beds 8 baths6,240 sq. ft.
$8,997,000Active6 beds 8 baths6,240 sq. ft.161 Polar Star Drive, Whitefish, MT 59937
MLS# 30064804Listed by: PUREWEST REAL ESTATE - WHITEFISH - New
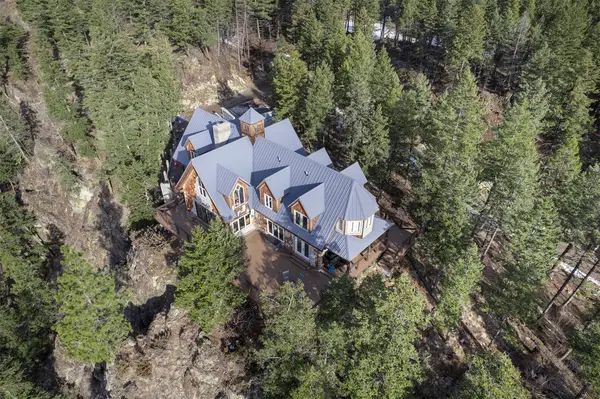 $3,900,000Active5 beds 5 baths4,810 sq. ft.
$3,900,000Active5 beds 5 baths4,810 sq. ft.40 Elk Ridge Lane, Whitefish, MT 59937
MLS# 30064946Listed by: NATIONAL PARKS REALTY - WHITEFISH - New
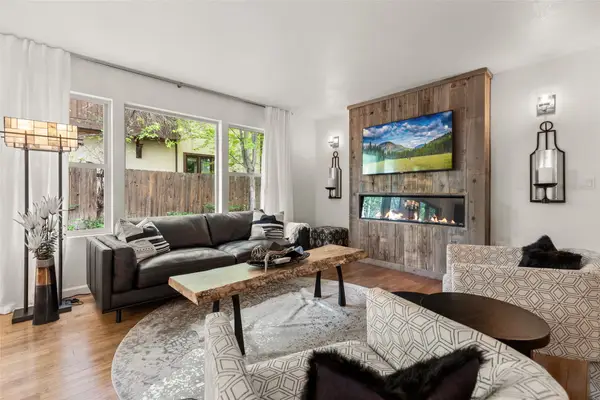 $1,337,500Active3 beds 2 baths1,279 sq. ft.
$1,337,500Active3 beds 2 baths1,279 sq. ft.670 Crestwood Court, Whitefish, MT 59937
MLS# 30064941Listed by: REVEL REAL ESTATE, INC - New
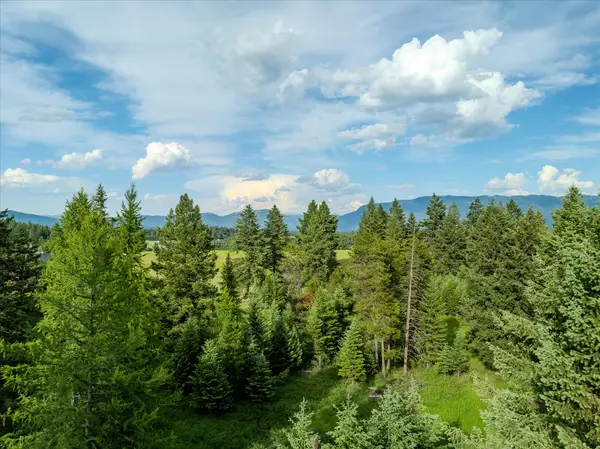 $759,900Active5.36 Acres
$759,900Active5.36 Acres109 Lidstrom Road, Whitefish, MT 59937
MLS# 30064866Listed by: EXP REALTY - KALISPELL - New
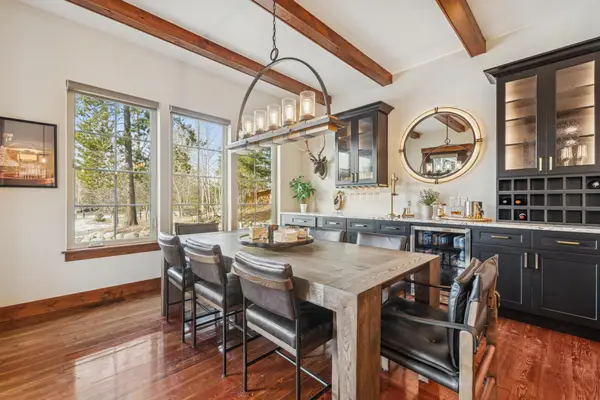 $1,175,000Active3 beds 3 baths1,949 sq. ft.
$1,175,000Active3 beds 3 baths1,949 sq. ft.602 Geddes Avenue, Whitefish, MT 59937
MLS# 30064803Listed by: REVEL REAL ESTATE, INC - New
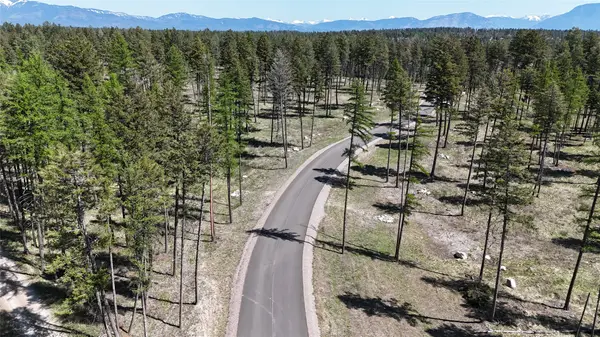 $649,000Active5.01 Acres
$649,000Active5.01 Acres269 Layton Road, Whitefish, MT 59937
MLS# 30064789Listed by: KELLER WILLIAMS REALTY NORTHWEST MONTANA

