116 Ridge Top Drive, Whitefish, MT 59937
Local realty services provided by:ERA Lambros Real Estate
116 Ridge Top Drive,Whitefish, MT 59937
$3,675,000
- 4 Beds
- 4 Baths
- 3,840 sq. ft.
- Single family
- Active
Listed by: matt l buckmaster
Office: purewest real estate - whitefish
MLS#:30061204
Source:MT_NMAR
Price summary
- Price:$3,675,000
- Price per sq. ft.:$957.03
- Monthly HOA dues:$169.33
About this home
SKI IN SKI OUT WITH UNOBSTRUCTED VIEWS OF THE SKI MOUNTAIN AND NEAR A VERY PRIVATE CUL-DE-SAC. Charm and modern luxury merge in this remarkable alpine retreat at Whitefish Mountain Resort, offering the ultimate slopeside experience. Elevated on the hillside, near the Elk Highlands Chairlift, this furnished, 4-bedroom + flex space, 3.5-bath, 3,800+ sq ft custom lodge-style home delivers true ski-in/ski-out access, privacy, and panoramic views of both Whitefish Mountain Resort and Glacier National Park, all framed by awe-inspiring sunrises. The main level welcomes you with vaulted ceilings, warm wood accents, and a soothing contemporary palette that enhances the open concept living, dining, and kitchen areas. A striking floor-to-ceiling gas fireplace serves as the centerpiece of the great room, while the gourmet kitchen is filled with natural light & designed for entertaining, featuring an ideal gathering space with sweeping mountain vistas. The primary suite showcases a luxurious bathroom with a jetted tub & stunning mountain backdrop. The lower level extends the entertainment potential with two additional bedrooms, a theater room with plush recliner seating, and a convenient kitchenette for guests. After a day on the slopes, unwind in the private outdoor hot tub and take in the spectacular alpine scenery. From the quality craftsmanship to the unbeatable location, this residence embodies the very best of slopeside living on Sunrise Ridge. Make this Ridge Top Chalet your own, whether for adventure or investment! Partially renovated in 2018 with new heating/cooling installed at that time.
Contact an agent
Home facts
- Year built:1999
- Listing ID #:30061204
- Added:89 day(s) ago
- Updated:February 10, 2026 at 04:13 AM
Rooms and interior
- Bedrooms:4
- Total bathrooms:4
- Full bathrooms:3
- Half bathrooms:1
- Living area:3,840 sq. ft.
Heating and cooling
- Cooling:Central Air
- Heating:Forced Air, Gas, Radiant
Structure and exterior
- Roof:Composition
- Year built:1999
- Building area:3,840 sq. ft.
- Lot area:0.36 Acres
Finances and disclosures
- Price:$3,675,000
- Price per sq. ft.:$957.03
- Tax amount:$30,008 (2025)
New listings near 116 Ridge Top Drive
- New
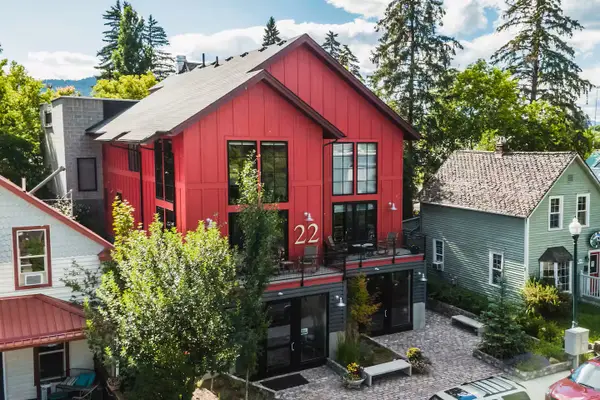 $950,000Active1 beds 2 baths1,232 sq. ft.
$950,000Active1 beds 2 baths1,232 sq. ft.22 Lupfer Avenue #202, Whitefish, MT 59937
MLS# 30065025Listed by: NATIONAL PARKS REALTY - WHITEFISH - New
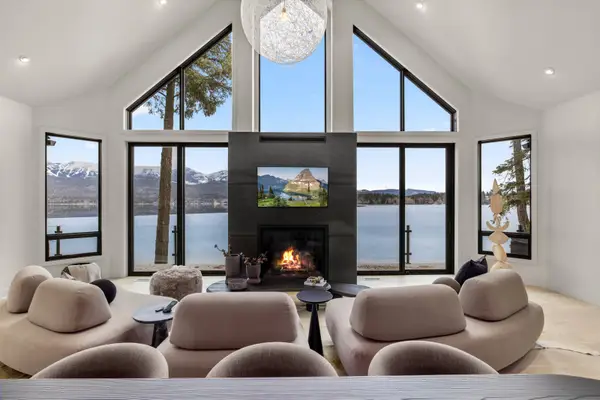 $7,750,000Active7 beds 5 baths5,106 sq. ft.
$7,750,000Active7 beds 5 baths5,106 sq. ft.1332 W Lakeshore Drive, Whitefish, MT 59937
MLS# 30064887Listed by: PUREWEST REAL ESTATE - WHITEFISH - New
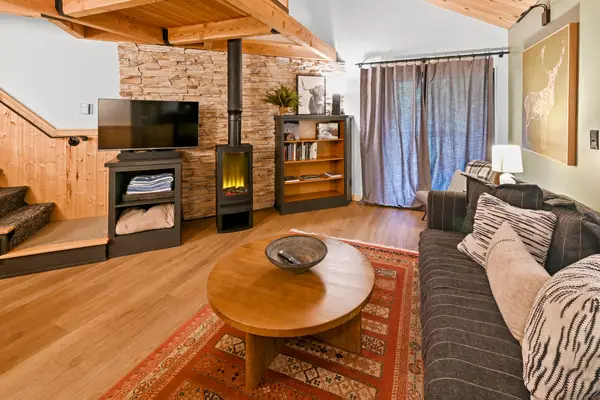 $399,000Active1 beds 1 baths678 sq. ft.
$399,000Active1 beds 1 baths678 sq. ft.36 Alder Way, Whitefish, MT 59937
MLS# 30065011Listed by: CENTURY 21 DEATON AND COMPANY REAL ESTATE - New
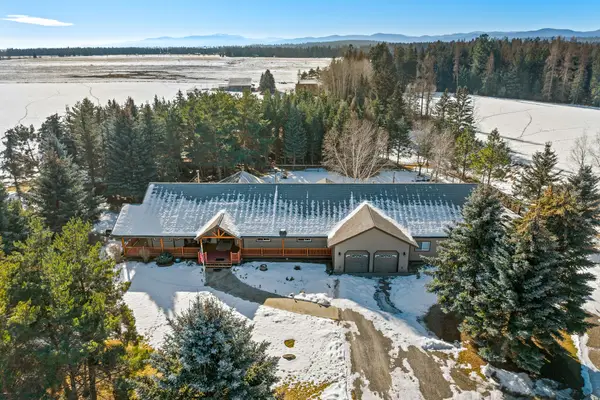 $1,349,000Active4 beds 3 baths3,513 sq. ft.
$1,349,000Active4 beds 3 baths3,513 sq. ft.388 Old Ranch Road, Whitefish, MT 59937
MLS# 30064108Listed by: TOUCHSTONE REAL ESTATE - New
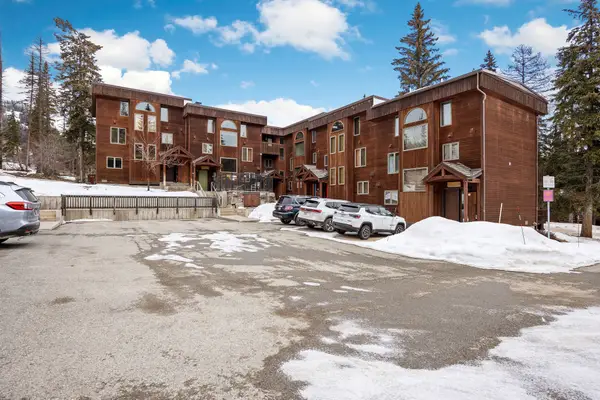 $1,049,500Active4 beds 3 baths1,800 sq. ft.
$1,049,500Active4 beds 3 baths1,800 sq. ft.3808 Alpine Village Drive #1, Whitefish, MT 59937
MLS# 30061583Listed by: TOUCHSTONE REAL ESTATE - New
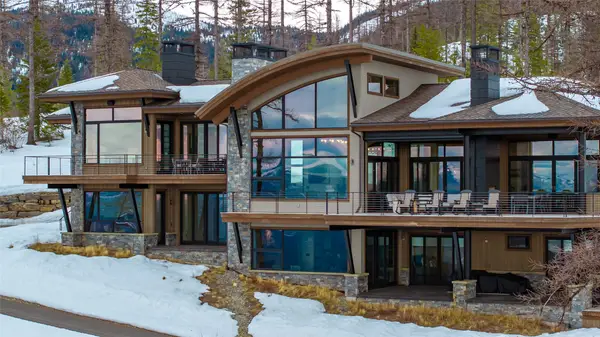 $8,997,000Active6 beds 8 baths6,240 sq. ft.
$8,997,000Active6 beds 8 baths6,240 sq. ft.161 Polar Star Drive, Whitefish, MT 59937
MLS# 30064804Listed by: PUREWEST REAL ESTATE - WHITEFISH - New
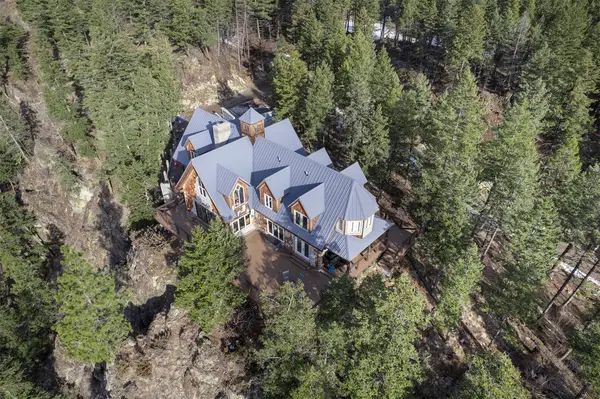 $3,900,000Active5 beds 5 baths4,810 sq. ft.
$3,900,000Active5 beds 5 baths4,810 sq. ft.40 Elk Ridge Lane, Whitefish, MT 59937
MLS# 30064946Listed by: NATIONAL PARKS REALTY - WHITEFISH - New
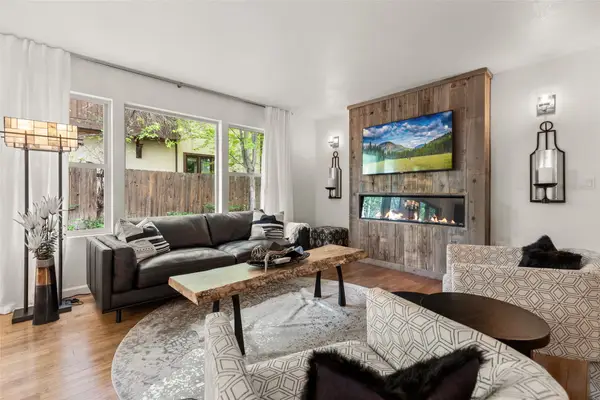 $1,337,500Active3 beds 2 baths1,279 sq. ft.
$1,337,500Active3 beds 2 baths1,279 sq. ft.670 Crestwood Court, Whitefish, MT 59937
MLS# 30064941Listed by: REVEL REAL ESTATE, INC - New
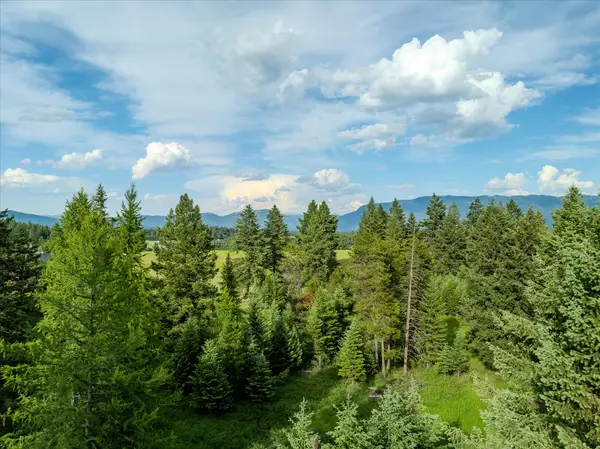 $759,900Active5.36 Acres
$759,900Active5.36 Acres109 Lidstrom Road, Whitefish, MT 59937
MLS# 30064866Listed by: EXP REALTY - KALISPELL - New
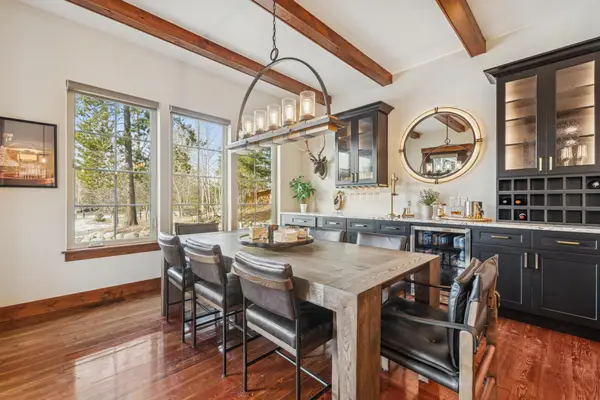 $1,175,000Active3 beds 3 baths1,949 sq. ft.
$1,175,000Active3 beds 3 baths1,949 sq. ft.602 Geddes Avenue, Whitefish, MT 59937
MLS# 30064803Listed by: REVEL REAL ESTATE, INC

