125 Buckskin Run, Whitefish, MT 59937
Local realty services provided by:ERA Lambros Real Estate
125 Buckskin Run,Whitefish, MT 59937
$2,299,000
- 5 Beds
- 5 Baths
- 4,433 sq. ft.
- Single family
- Active
Listed by:rebecca kyle
Office:clearwater montana properties - whitefish
MLS#:30039307
Source:MT_NMAR
Price summary
- Price:$2,299,000
- Price per sq. ft.:$518.61
- Monthly HOA dues:$129.17
About this home
Enjoy quiet country living on 10 level acres just minutes from downtown Whitefish! This spectacular 4433 sq ft mountain modern home is located inside the premier gated subdivision of “Stillwater At Whitefish” with fully paved access from town. The home features an open floor plan with massive windows in every direction to bring in the scenic views of the Salish Mountain Range. The main level offers a grand gathering room featuring a massive rock gas fireplace, a formal dining area, an expansive gourmet kitchen with premium appliances, a butler’s pantry/coffee bar and a storage pantry. In addition, on the main level is the large primary suite including a spa style bathroom, two private offices, a spacious laundry room, mud room with built-in cubbies and access to the oversized two and a half car garage with custom wood garage doors. The main level is accentuated with spacious ten-foot ceilings, hardwood timber floors, custom wood floors, impressive chandelier lighting, and custom wrought iron railings leading to the upper level. Above the massive living area is a suspended walkway that leads to another primary bedroom suite, and two additional bedrooms with a Jack and Jill bathroom. At the other end of the home above the garage is an additional bedroom ensuite and bonus room/exercise area. Overall, this exquisite home offers 5 bedrooms (3 are primary bedrooms), two offices, and 4.5 baths. Heating and cooling are provided by an energy efficient geothermal system. There is a partially covered stamped concrete outdoor patio, stamped concrete sidewalks, mature landscaping with underground sprinklers, a 500-gallon buried propane tank and a homeowner’s park that provides access to the Stillwater River. Stillwater River water rights are included. Bring your horses!! The community allows for certain livestock. This property has easy year-round access with a paved driveway. Meticulously built and maintained, and just 30 minutes from Glacier International Airport. This is the only property for sale in this distinguished community. Don't miss out!!
Contact an agent
Home facts
- Year built:2017
- Listing ID #:30039307
- Added:486 day(s) ago
- Updated:October 21, 2025 at 02:11 PM
Rooms and interior
- Bedrooms:5
- Total bathrooms:5
- Full bathrooms:1
- Half bathrooms:1
- Living area:4,433 sq. ft.
Heating and cooling
- Cooling:Central Air
- Heating:Geothermal, Heat Pump
Structure and exterior
- Roof:Composition
- Year built:2017
- Building area:4,433 sq. ft.
- Lot area:10 Acres
Utilities
- Water:Well
Finances and disclosures
- Price:$2,299,000
- Price per sq. ft.:$518.61
- Tax amount:$6,746 (2024)
New listings near 125 Buckskin Run
- New
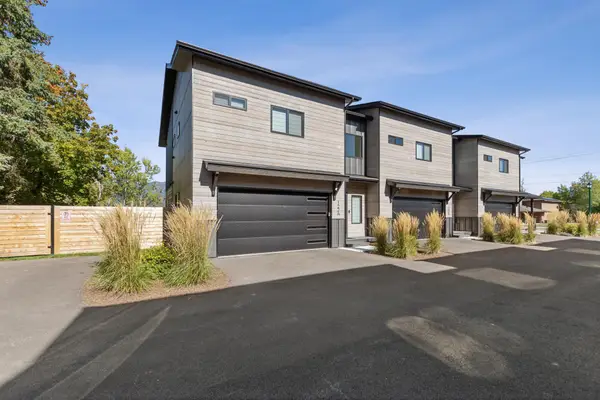 $995,000Active3 beds 3 baths1,944 sq. ft.
$995,000Active3 beds 3 baths1,944 sq. ft.122 Karrow Avenue #A, Whitefish, MT 59937
MLS# 30060118Listed by: NATIONAL PARKS REALTY - WHITEFISH - New
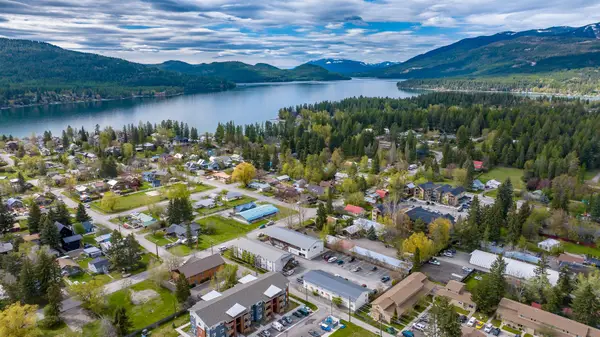 $254,000Active1 beds 1 baths469 sq. ft.
$254,000Active1 beds 1 baths469 sq. ft.121 Iowa Avenue #1D, Whitefish, MT 59937
MLS# 30060117Listed by: PUREWEST REAL ESTATE - WHITEFISH - New
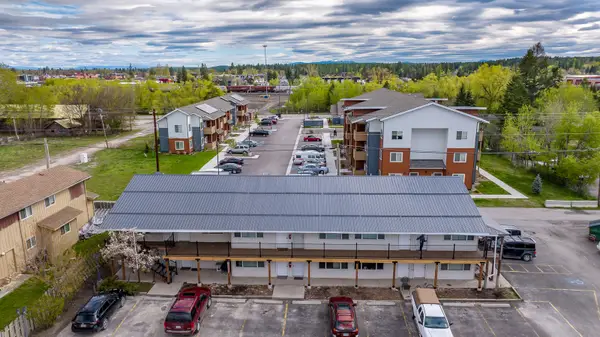 $254,000Active1 beds 1 baths528 sq. ft.
$254,000Active1 beds 1 baths528 sq. ft.121 Iowa Avenue #1E, Whitefish, MT 59937
MLS# 30060120Listed by: PUREWEST REAL ESTATE - WHITEFISH - New
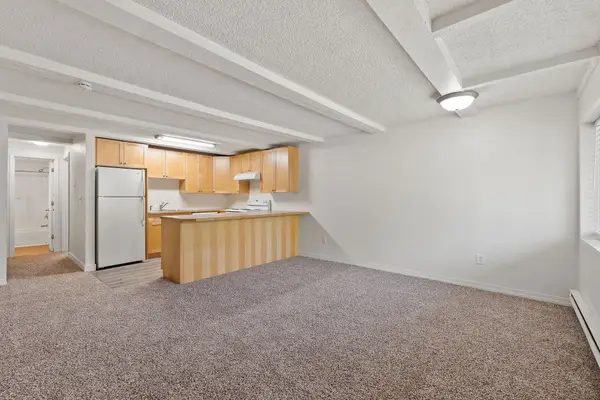 $254,000Active1 beds 1 baths528 sq. ft.
$254,000Active1 beds 1 baths528 sq. ft.121 Iowa Avenue #1J, Whitefish, MT 59937
MLS# 30060121Listed by: PUREWEST REAL ESTATE - WHITEFISH - New
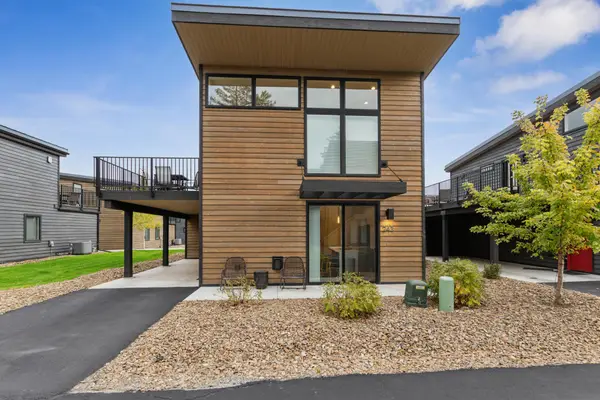 $849,000Active2 beds 2 baths1,022 sq. ft.
$849,000Active2 beds 2 baths1,022 sq. ft.243 Opal Drive #A35, Whitefish, MT 59937
MLS# 30057890Listed by: KELLER WILLIAMS REALTY NORTHWEST MONTANA - New
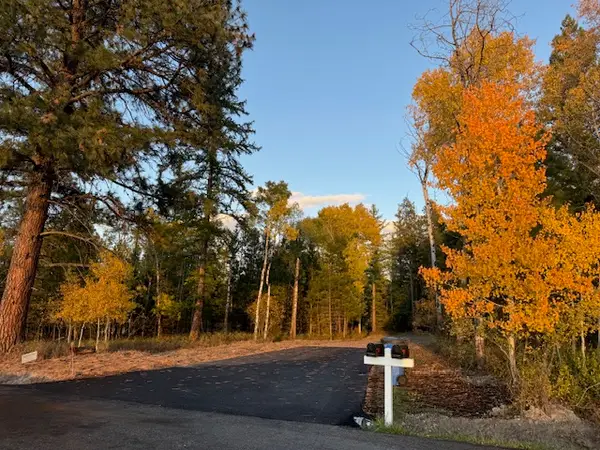 $717,000Active3.03 Acres
$717,000Active3.03 Acres573 Armory Road, Whitefish, MT 59937
MLS# 30060073Listed by: RE/MAX GLACIER COUNTRY - New
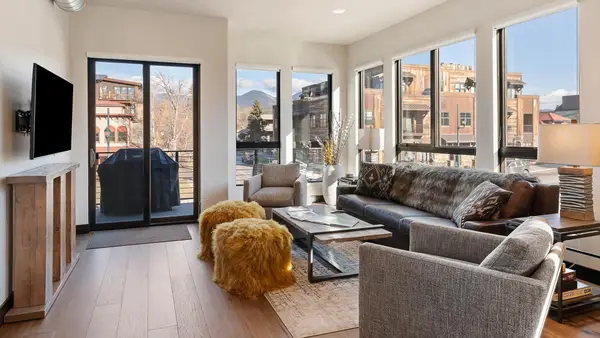 $905,000Active1 beds 1 baths907 sq. ft.
$905,000Active1 beds 1 baths907 sq. ft.139 E 2nd Street #204, Whitefish, MT 59937
MLS# 30059962Listed by: ENGEL & VLKERS WESTERN FRONTIER - WHITEFISH - New
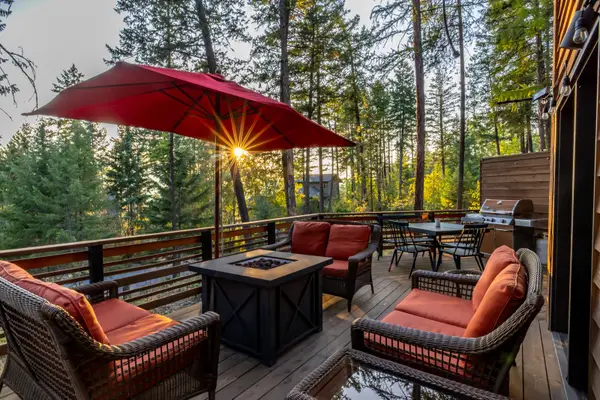 $1,195,000Active2 beds 2 baths1,736 sq. ft.
$1,195,000Active2 beds 2 baths1,736 sq. ft.1992 Ridge Crest Drive, Whitefish, MT 59937
MLS# 30059765Listed by: PUREWEST REAL ESTATE - WHITEFISH - New
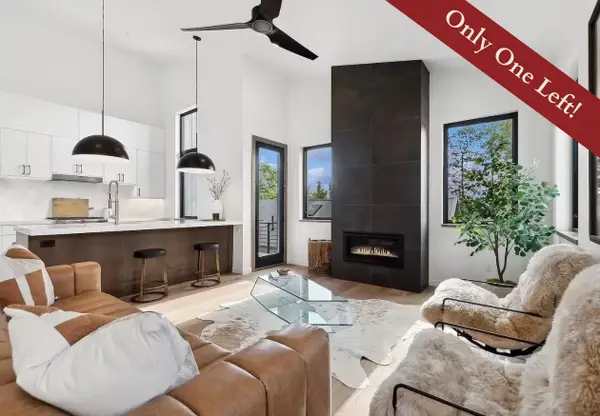 $1,499,000Active3 beds 4 baths2,780 sq. ft.
$1,499,000Active3 beds 4 baths2,780 sq. ft.124 2nd Street W #A, Whitefish, MT 59937
MLS# 30059826Listed by: REVEL REAL ESTATE, INC - New
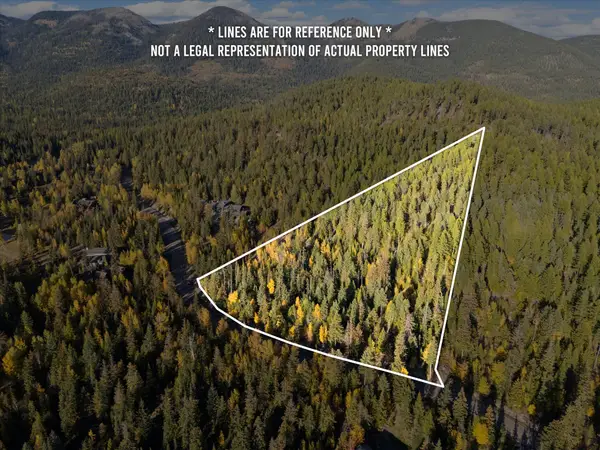 $865,000Active2.59 Acres
$865,000Active2.59 Acres201 Woodlandstar Circle, Whitefish, MT 59937
MLS# 30059686Listed by: PUREWEST REAL ESTATE - WHITEFISH
