1922 Suncrest Drive #1, Whitefish, MT 59937
Local realty services provided by:ERA Lambros Real Estate
1922 Suncrest Drive #1,Whitefish, MT 59937
$1,399,000
- 3 Beds
- 4 Baths
- 2,096 sq. ft.
- Condominium
- Active
Listed by: matthew s hohnberger
Office: purewest real estate at meadow lake - columbia falls
MLS#:30056060
Source:MT_NMAR
Price summary
- Price:$1,399,000
- Price per sq. ft.:$667.46
- Monthly HOA dues:$141.67
About this home
Elegantly remodeled in the last two years, this 3-level, 2,096SF Whitefish townhouse blends style, versatility, and location. The main & upper levels offer 2 bedrooms, 2.5 baths, vaulted ceilings, granite counters, LVP & tile flooring, fireplace, tiled showers, wood accents & new stainless appliances. The lower level, accessed via private elevator or separate outside entry, features a 1 bed/1 bath unit with its own kitchen, laundry & dining—ideal for guests or rental. Both levels include covered decks, and stunning landscaping. Extras include a double garage with motorcycle door & asphalt driveway. HOA amenities provide Whitefish Lake access with dock, mooring, beach, BBQ area, bathrooms, parking, and storage. The clubhouse offers event space, game rooms, kitchen, dining, extra parking & yard. Perfectly located across from Iron Horse Golf driving range, near walking/biking trails, minutes to downtown & Whitefish Mountain. Short-term rentals allowed.
Contact an agent
Home facts
- Year built:1980
- Listing ID #:30056060
- Added:175 day(s) ago
- Updated:February 10, 2026 at 03:24 PM
Rooms and interior
- Bedrooms:3
- Total bathrooms:4
- Full bathrooms:1
- Half bathrooms:1
- Living area:2,096 sq. ft.
Heating and cooling
- Cooling:Central Air
- Heating:Baseboard, Electric, Forced Air
Structure and exterior
- Roof:Composition
- Year built:1980
- Building area:2,096 sq. ft.
Finances and disclosures
- Price:$1,399,000
- Price per sq. ft.:$667.46
- Tax amount:$2,926 (2025)
New listings near 1922 Suncrest Drive #1
- New
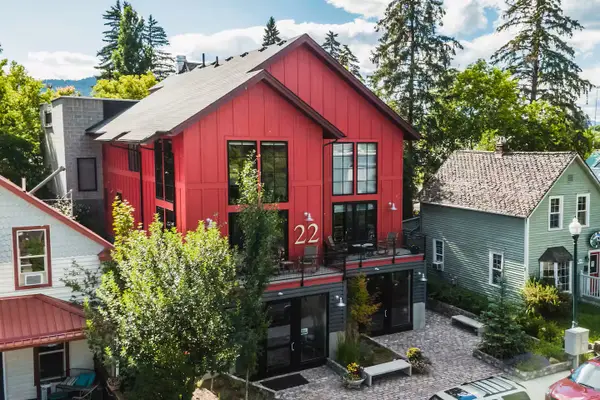 $950,000Active1 beds 2 baths1,232 sq. ft.
$950,000Active1 beds 2 baths1,232 sq. ft.22 Lupfer Avenue #202, Whitefish, MT 59937
MLS# 30065025Listed by: NATIONAL PARKS REALTY - WHITEFISH - New
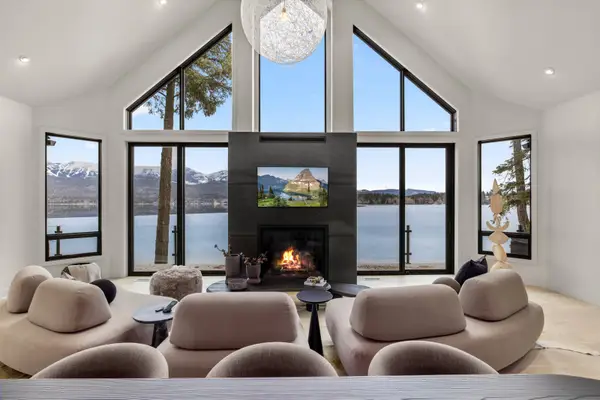 $7,750,000Active7 beds 5 baths5,106 sq. ft.
$7,750,000Active7 beds 5 baths5,106 sq. ft.1332 W Lakeshore Drive, Whitefish, MT 59937
MLS# 30064887Listed by: PUREWEST REAL ESTATE - WHITEFISH - New
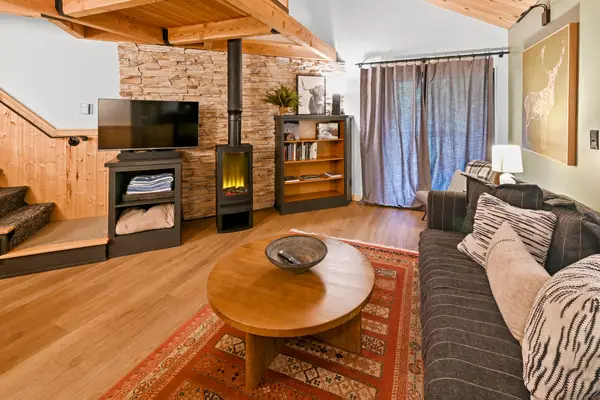 $399,000Active1 beds 1 baths678 sq. ft.
$399,000Active1 beds 1 baths678 sq. ft.36 Alder Way, Whitefish, MT 59937
MLS# 30065011Listed by: CENTURY 21 DEATON AND COMPANY REAL ESTATE - New
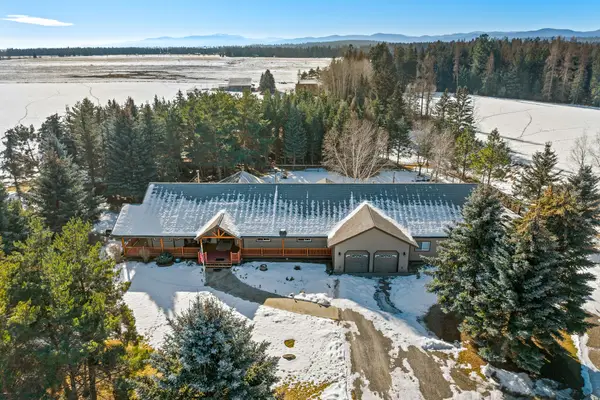 $1,349,000Active4 beds 3 baths3,513 sq. ft.
$1,349,000Active4 beds 3 baths3,513 sq. ft.388 Old Ranch Road, Whitefish, MT 59937
MLS# 30064108Listed by: TOUCHSTONE REAL ESTATE - New
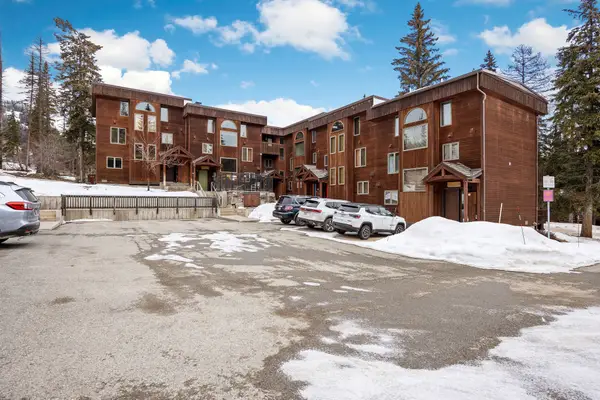 $1,049,500Active4 beds 3 baths1,800 sq. ft.
$1,049,500Active4 beds 3 baths1,800 sq. ft.3808 Alpine Village Drive #1, Whitefish, MT 59937
MLS# 30061583Listed by: TOUCHSTONE REAL ESTATE - New
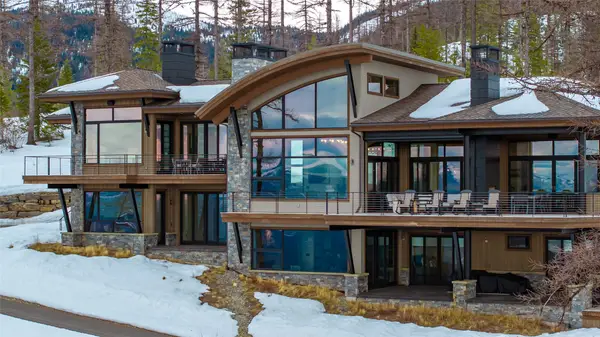 $8,997,000Active6 beds 8 baths6,240 sq. ft.
$8,997,000Active6 beds 8 baths6,240 sq. ft.161 Polar Star Drive, Whitefish, MT 59937
MLS# 30064804Listed by: PUREWEST REAL ESTATE - WHITEFISH - New
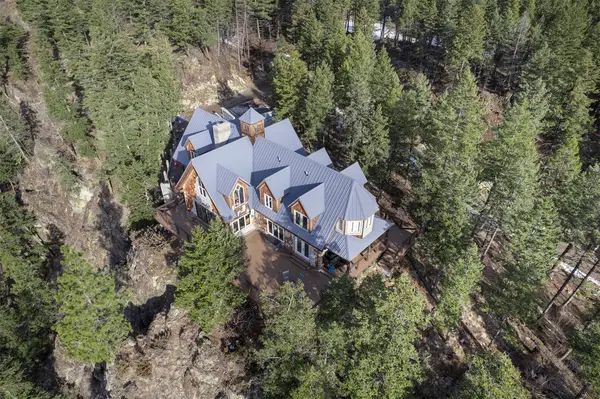 $3,900,000Active5 beds 5 baths4,810 sq. ft.
$3,900,000Active5 beds 5 baths4,810 sq. ft.40 Elk Ridge Lane, Whitefish, MT 59937
MLS# 30064946Listed by: NATIONAL PARKS REALTY - WHITEFISH - New
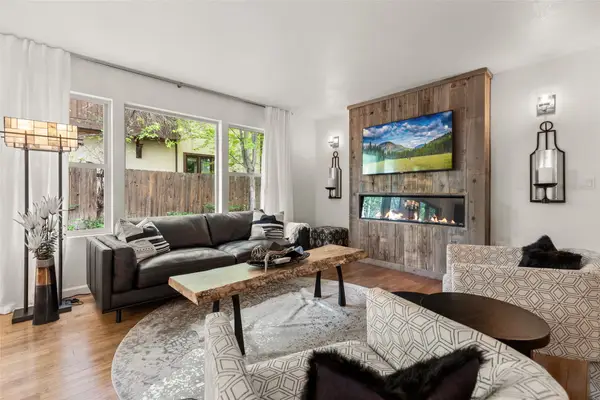 $1,337,500Active3 beds 2 baths1,279 sq. ft.
$1,337,500Active3 beds 2 baths1,279 sq. ft.670 Crestwood Court, Whitefish, MT 59937
MLS# 30064941Listed by: REVEL REAL ESTATE, INC - New
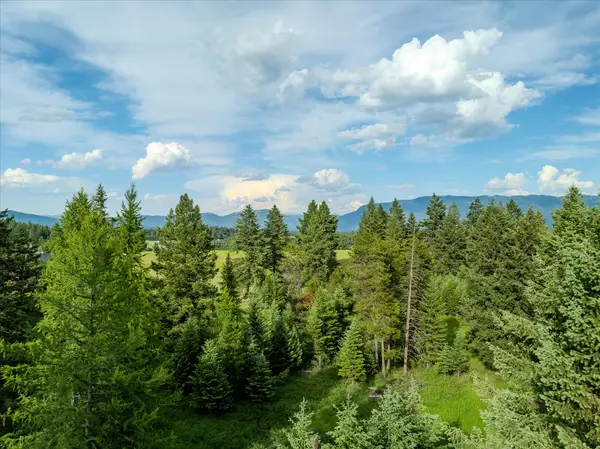 $759,900Active5.36 Acres
$759,900Active5.36 Acres109 Lidstrom Road, Whitefish, MT 59937
MLS# 30064866Listed by: EXP REALTY - KALISPELL - New
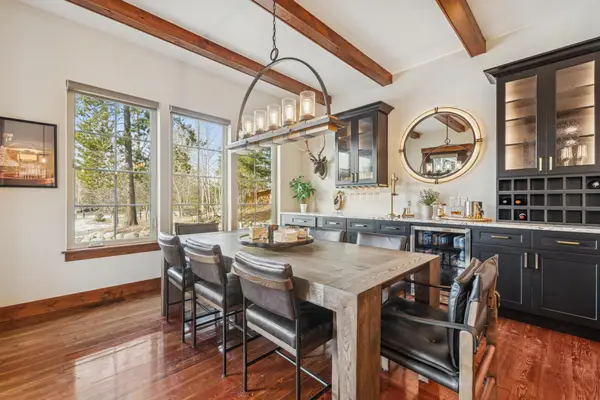 $1,175,000Active3 beds 3 baths1,949 sq. ft.
$1,175,000Active3 beds 3 baths1,949 sq. ft.602 Geddes Avenue, Whitefish, MT 59937
MLS# 30064803Listed by: REVEL REAL ESTATE, INC

