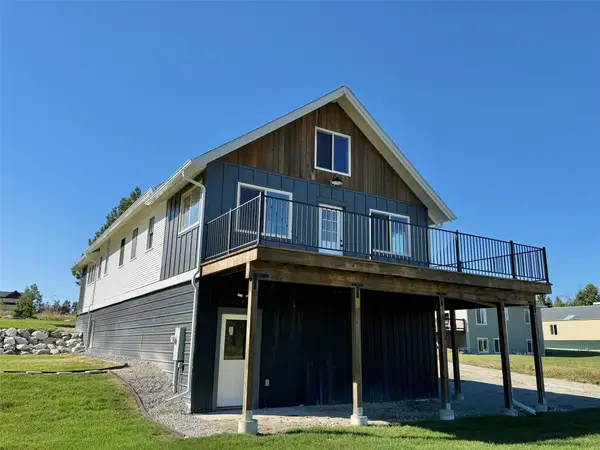5082 Portage Way, Whitefish, MT 59937
Local realty services provided by:ERA Lambros Real Estate
5082 Portage Way,Whitefish, MT 59937
$1,465,000
- 4 Beds
- 5 Baths
- 2,966 sq. ft.
- Single family
- Active
Listed by:lisa lorge
Office:national parks realty - whitefish
MLS#:30053850
Source:MT_NMAR
Price summary
- Price:$1,465,000
- Price per sq. ft.:$493.93
- Monthly HOA dues:$147.33
About this home
Nestled in the prestigious Lakes Community, this home offers exclusive access to the Canoe Club’s gym, pool, sauna, and more. Perfectly located near the kids’ sports complex and Logan Health, it’s designed for comfort and functionality. The gourmet kitchen boasts a 12-foot custom granite island, ideal for culinary enthusiasts. The living space, with a custom fireplace, flows to the back patio via oversized sliding glass doors, creating a seamless indoor-outdoor experience for entertaining or unwinding. A stunning suspended walkway connects the upper levels, adding architectural elegance and airy sophistication. Four bedrooms, each with en-suite bathrooms, include one on the main level for versatile living. Large windows flood the home with natural light, while a heated oversized garage with two EV charging stations and a beautifully landscaped, fully fenced backyard complete this luxurious retreat in one of Whitefish’s most sought-after neighborhoods.
Contact an agent
Home facts
- Year built:2023
- Listing ID #:30053850
- Added:77 day(s) ago
- Updated:October 03, 2025 at 02:44 AM
Rooms and interior
- Bedrooms:4
- Total bathrooms:5
- Full bathrooms:2
- Half bathrooms:1
- Living area:2,966 sq. ft.
Heating and cooling
- Cooling:Central Air
- Heating:Forced Air, Gas, Zoned
Structure and exterior
- Roof:Metal
- Year built:2023
- Building area:2,966 sq. ft.
- Lot area:0.16 Acres
Finances and disclosures
- Price:$1,465,000
- Price per sq. ft.:$493.93
- Tax amount:$6,679 (2024)
New listings near 5082 Portage Way
- New
 $11,500,000Active5 beds 7 baths9,813 sq. ft.
$11,500,000Active5 beds 7 baths9,813 sq. ft.105 Huckleberry Lane, Whitefish, MT 59937
MLS# 30057935Listed by: GLACIER SOTHEBY'S INTERNATIONAL REALTY WHITEFISH - New
 $525,000Active2 beds 2 baths1,234 sq. ft.
$525,000Active2 beds 2 baths1,234 sq. ft.439 Antelope Trail, Whitefish, MT 59937
MLS# 30058087Listed by: TYREE REAL ESTATE, INC. - New
 $1,550,000Active5.45 Acres
$1,550,000Active5.45 Acres620 & 676 Leksand Trail, Whitefish, MT 59937
MLS# 30057803Listed by: PUREWEST REAL ESTATE - WHITEFISH - New
 $329,000Active0.15 Acres
$329,000Active0.15 Acres4 Iowa Avenue, Whitefish, MT 59937
MLS# 30058205Listed by: PUREWEST REAL ESTATE - WHITEFISH - New
 $655,000Active3 beds 3 baths2,025 sq. ft.
$655,000Active3 beds 3 baths2,025 sq. ft.248 Crystal Court, Whitefish, MT 59937
MLS# 30058136Listed by: GLACIER SOTHEBY'S INTERNATIONAL REALTY WHITEFISH - New
 $3,650,000Active6 beds 5 baths3,867 sq. ft.
$3,650,000Active6 beds 5 baths3,867 sq. ft.45 Meadow View Court, Whitefish, MT 59937
MLS# 30058114Listed by: THE AGENCY - New
 $3,875,000Active4 beds 4 baths3,192 sq. ft.
$3,875,000Active4 beds 4 baths3,192 sq. ft.103 Ridge Run Drive, Whitefish, MT 59937
MLS# 30057778Listed by: RE/MAX ROCKY MOUNTAIN REAL ESTATE - New
 $799,000Active4 beds 2 baths1,960 sq. ft.
$799,000Active4 beds 2 baths1,960 sq. ft.1520 W Lakeshore Drive, Whitefish, MT 59937
MLS# 30057775Listed by: MONTANA PROPERTY ANGELS - New
 $399,000Active1 beds 1 baths469 sq. ft.
$399,000Active1 beds 1 baths469 sq. ft.235 Baker Avenue #204, Whitefish, MT 59937
MLS# 30057497Listed by: KELLER WILLIAMS REALTY NORTHWEST MONTANA - New
 $849,000Active4 beds 2 baths2,932 sq. ft.
$849,000Active4 beds 2 baths2,932 sq. ft.429 Bear Trail, Whitefish, MT 59937
MLS# 30057988Listed by: NATIONAL PARKS REALTY - WHITEFISH
