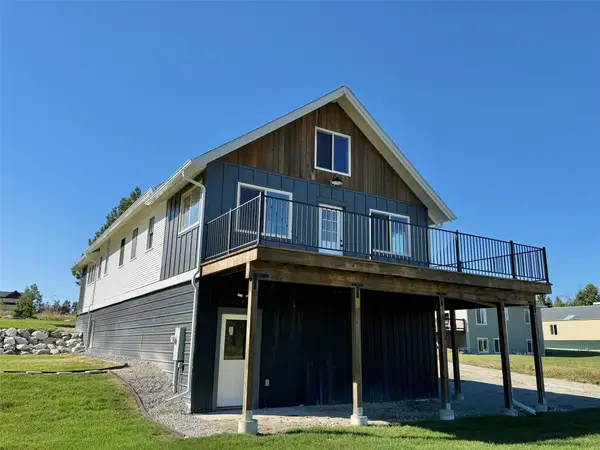66 Elk Highlands Drive, Whitefish, MT 59937
Local realty services provided by:ERA Lambros Real Estate
66 Elk Highlands Drive,Whitefish, MT 59937
$4,995,000
- 3 Beds
- 4 Baths
- 3,975 sq. ft.
- Single family
- Active
Listed by:vicki mcconnell
Office:national parks realty - whitefish
MLS#:30047979
Source:MT_NMAR
Price summary
- Price:$4,995,000
- Price per sq. ft.:$1,256.6
- Monthly HOA dues:$342
About this home
Experience elegant mountain living at this 3,975 sq ft retreat, offering unparalleled ski-in/ski-out access, approx.100 ft from your private resident lift to Whitefish Mountain Resort. This home boasts awe-inspiring Whitefish Lake and Flathead Valley views, protected by bordering Forest Service land. Featuring 3 ensuite bedrooms and 3.5 bathrooms, this residence is designed for easy entertaining. The gourmet kitchen is a chef's dream, showcasing Sub-Zero and Wolf appliances alongside a heated kitchen island countertop. Entertain in style with a magnificent outdoor kitchen, complete with a wood-burning pizza oven. Afterward, unwind in your private hot tub. This smart home blends cutting-edge technology with sophisticated design, including integrated lighting and sound systems. Practical luxuries abound, from a full-house generator for peace of mind, a water softener and heated garage. Approved for premium weekly vacation rentals, this estate truly offers an elevated Montana lifestyle.
Contact an agent
Home facts
- Year built:2022
- Listing ID #:30047979
- Added:140 day(s) ago
- Updated:October 02, 2025 at 02:26 PM
Rooms and interior
- Bedrooms:3
- Total bathrooms:4
- Full bathrooms:3
- Half bathrooms:1
- Living area:3,975 sq. ft.
Heating and cooling
- Cooling:Central Air
- Heating:Forced Air, Gas
Structure and exterior
- Year built:2022
- Building area:3,975 sq. ft.
- Lot area:1.18 Acres
Finances and disclosures
- Price:$4,995,000
- Price per sq. ft.:$1,256.6
- Tax amount:$14,380 (2024)
New listings near 66 Elk Highlands Drive
- New
 $525,000Active2 beds 2 baths1,234 sq. ft.
$525,000Active2 beds 2 baths1,234 sq. ft.439 Antelope Trail, Whitefish, MT 59937
MLS# 30058087Listed by: TYREE REAL ESTATE, INC. - New
 $1,550,000Active5.45 Acres
$1,550,000Active5.45 Acres620 & 676 Leksand Trail, Whitefish, MT 59937
MLS# 30057803Listed by: PUREWEST REAL ESTATE - WHITEFISH - New
 $329,000Active0.15 Acres
$329,000Active0.15 Acres4 Iowa Avenue, Whitefish, MT 59937
MLS# 30058205Listed by: PUREWEST REAL ESTATE - WHITEFISH - New
 $655,000Active3 beds 3 baths2,025 sq. ft.
$655,000Active3 beds 3 baths2,025 sq. ft.248 Crystal Court, Whitefish, MT 59937
MLS# 30058136Listed by: GLACIER SOTHEBY'S INTERNATIONAL REALTY WHITEFISH - New
 $3,650,000Active6 beds 5 baths3,867 sq. ft.
$3,650,000Active6 beds 5 baths3,867 sq. ft.45 Meadow View Court, Whitefish, MT 59937
MLS# 30058114Listed by: THE AGENCY - New
 $3,875,000Active4 beds 4 baths3,192 sq. ft.
$3,875,000Active4 beds 4 baths3,192 sq. ft.103 Ridge Run Drive, Whitefish, MT 59937
MLS# 30057778Listed by: RE/MAX ROCKY MOUNTAIN REAL ESTATE - New
 $799,000Active4 beds 2 baths1,960 sq. ft.
$799,000Active4 beds 2 baths1,960 sq. ft.1520 W Lakeshore Drive, Whitefish, MT 59937
MLS# 30057775Listed by: MONTANA PROPERTY ANGELS - New
 $399,000Active1 beds 1 baths469 sq. ft.
$399,000Active1 beds 1 baths469 sq. ft.235 Baker Avenue #204, Whitefish, MT 59937
MLS# 30057497Listed by: KELLER WILLIAMS REALTY NORTHWEST MONTANA - New
 $849,000Active4 beds 2 baths2,932 sq. ft.
$849,000Active4 beds 2 baths2,932 sq. ft.429 Bear Trail, Whitefish, MT 59937
MLS# 30057988Listed by: NATIONAL PARKS REALTY - WHITEFISH - New
 $285,000Active1 beds 1 baths630 sq. ft.
$285,000Active1 beds 1 baths630 sq. ft.3824 Big Mountain Road #315, Whitefish, MT 59937
MLS# 30057340Listed by: ENGEL & VLKERS WESTERN FRONTIER - WHITEFISH
