Local realty services provided by:ERA Lambros Real Estate
824 10th Street,Whitefish, MT 59937
$1,250,000
- 3 Beds
- 3 Baths
- 2,052 sq. ft.
- Single family
- Active
Listed by: jeff raper
Office: national parks realty - whitefish
MLS#:30050665
Source:MT_NMAR
Price summary
- Price:$1,250,000
- Price per sq. ft.:$609.16
About this home
Modern design meets prime location in this newly constructed 3BR/2.5BA home in the sought-after East Avenues of Whitefish. With 2,052 sq ft of refined living space, this two-story home blends clean lines with warm, natural materials. Enjoy an open main level with a stunning kitchen featuring Caesarstone counters, custom casework, and premium GE appliances, and nine-foot ceilings. Upstairs, the space offers a luxurious primary suite, two guest bedrooms, an office, laundry facilities, all under nine-foot ceilings. High-end fixtures, curated tilework, and artisan lighting throughout. A covered patio, Urbana luxury gas fireplace, and heated two-car detached garage add comfort and utility. This home is just a short walk to schools and downtown Whitefish Welcome to 824 E 10th Street, a newly constructed home where clean modern design blends with natural materials and a prime location. Situated in the desirable East Avenues neighborhood of Whitefish, this 3-bedroom, 2.5-bathroom home offers 2,052 sq ft of well-planned living space on a 6,665 sq ft lot.
On the main level, you’ll find an open-concept layout with 9-foot ceilings, large windows, and a chef’s kitchen featuring Caesarstone quartz countertops, premium GE appliances, and custom cabinetry. The space flows easily into the dining and living areas with a cozy gas fireplace and walk-out access to the covered patio.
Upstairs includes a spacious primary suite with a walk-in closet and luxurious ensuite bath, two additional bedrooms, a dedicated office, and full laundry — all under matching 9-foot ceilings.
Additional highlights:
Hi-specification HVAC with a heat recovery ventilation system
Owens-Corning roofing shingles, TruDefinition-duration
Upgraded Pella Windows
High-end tile and lighting throughout
Detached two-car heated garage with breezeway
Level 0.15-acre lot landscaped with underground sprinklers.
Premium construction with a one-year New Construction Warranty
Short walk to Downtown Whitefish, schools, parks, and Whitefish River trails
Contact an agent
Home facts
- Year built:2025
- Listing ID #:30050665
- Added:159 day(s) ago
- Updated:February 10, 2026 at 03:24 PM
Rooms and interior
- Bedrooms:3
- Total bathrooms:3
- Full bathrooms:2
- Half bathrooms:1
- Living area:2,052 sq. ft.
Heating and cooling
- Cooling:Central Air
Structure and exterior
- Year built:2025
- Building area:2,052 sq. ft.
- Lot area:0.15 Acres
Finances and disclosures
- Price:$1,250,000
- Price per sq. ft.:$609.16
- Tax amount:$1,363 (2025)
New listings near 824 10th Street
- New
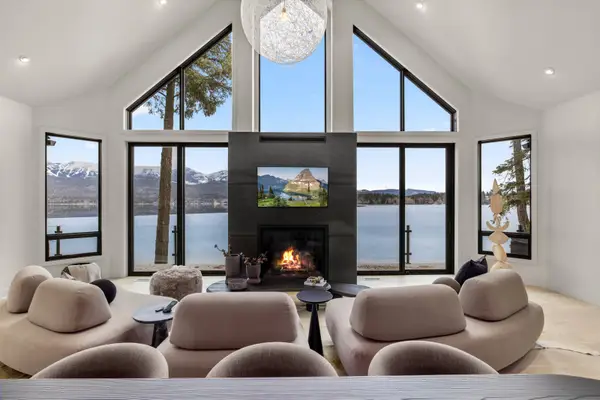 $7,750,000Active9 beds 5 baths5,106 sq. ft.
$7,750,000Active9 beds 5 baths5,106 sq. ft.1332 W Lakeshore Drive, Whitefish, MT 59937
MLS# 30064887Listed by: PUREWEST REAL ESTATE - WHITEFISH - New
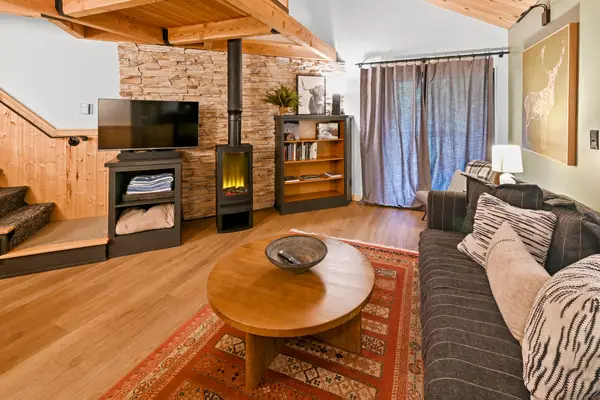 $399,000Active1 beds 1 baths678 sq. ft.
$399,000Active1 beds 1 baths678 sq. ft.36 Alder Way, Whitefish, MT 59937
MLS# 30065011Listed by: CENTURY 21 DEATON AND COMPANY REAL ESTATE - New
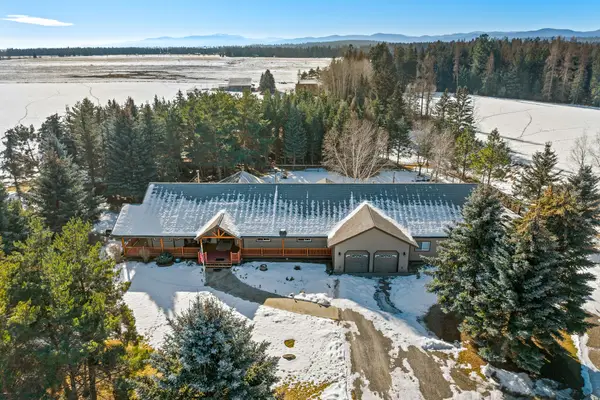 $1,349,000Active4 beds 3 baths3,513 sq. ft.
$1,349,000Active4 beds 3 baths3,513 sq. ft.388 Old Ranch Road, Whitefish, MT 59937
MLS# 30064108Listed by: TOUCHSTONE REAL ESTATE - New
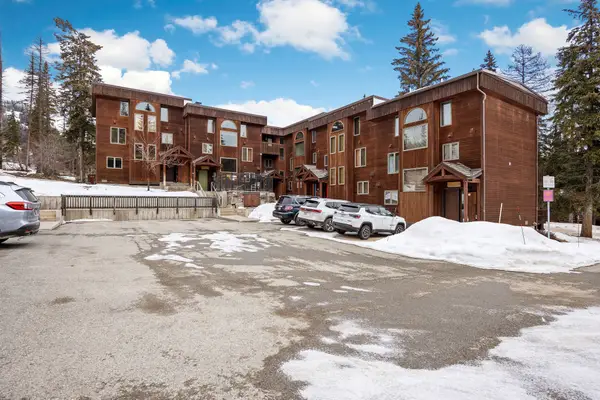 $1,049,500Active4 beds 3 baths1,800 sq. ft.
$1,049,500Active4 beds 3 baths1,800 sq. ft.3808 Alpine Village Drive #1, Whitefish, MT 59937
MLS# 30061583Listed by: TOUCHSTONE REAL ESTATE - New
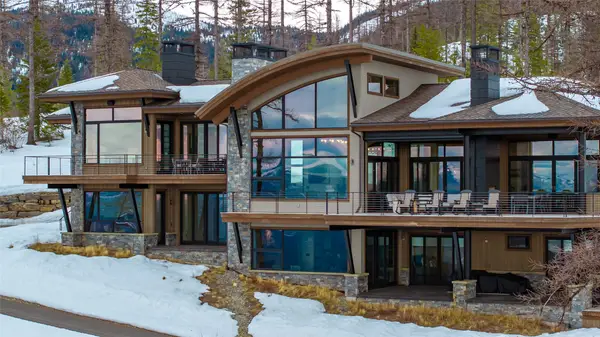 $8,997,000Active6 beds 8 baths6,240 sq. ft.
$8,997,000Active6 beds 8 baths6,240 sq. ft.161 Polar Star Drive, Whitefish, MT 59937
MLS# 30064804Listed by: PUREWEST REAL ESTATE - WHITEFISH - New
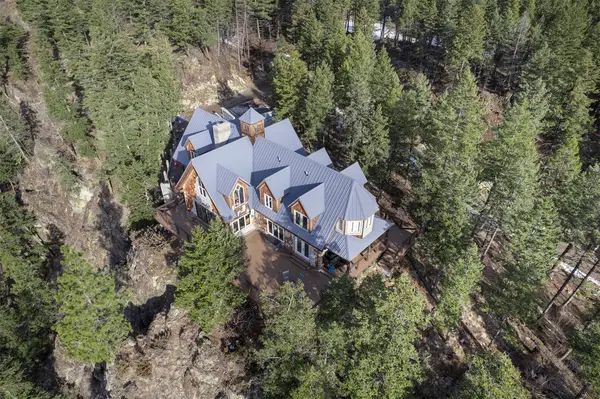 $3,900,000Active5 beds 5 baths4,810 sq. ft.
$3,900,000Active5 beds 5 baths4,810 sq. ft.40 Elk Ridge Lane, Whitefish, MT 59937
MLS# 30064946Listed by: NATIONAL PARKS REALTY - WHITEFISH - New
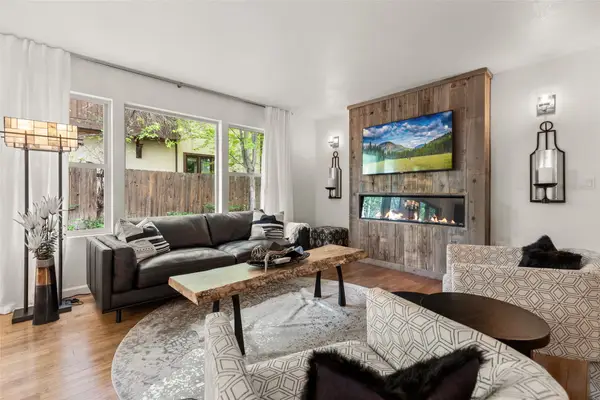 $1,337,500Active3 beds 2 baths1,279 sq. ft.
$1,337,500Active3 beds 2 baths1,279 sq. ft.670 Crestwood Court, Whitefish, MT 59937
MLS# 30064941Listed by: REVEL REAL ESTATE, INC - New
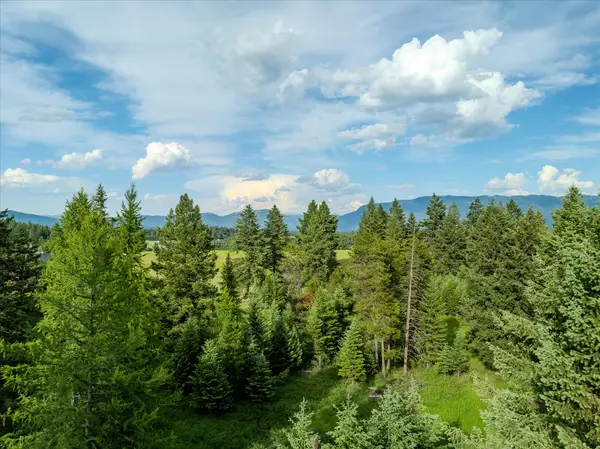 $759,900Active5.36 Acres
$759,900Active5.36 Acres109 Lidstrom Road, Whitefish, MT 59937
MLS# 30064866Listed by: EXP REALTY - KALISPELL - New
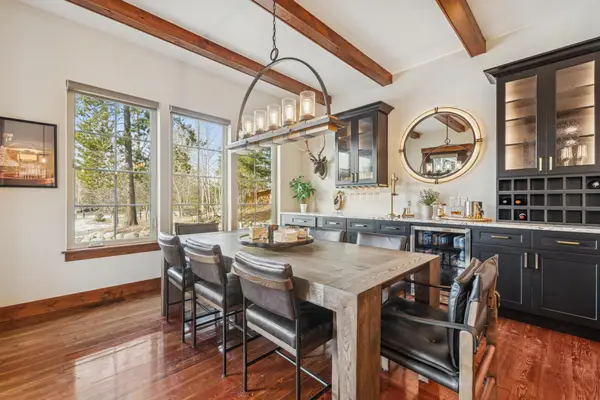 $1,175,000Active3 beds 3 baths1,949 sq. ft.
$1,175,000Active3 beds 3 baths1,949 sq. ft.602 Geddes Avenue, Whitefish, MT 59937
MLS# 30064803Listed by: REVEL REAL ESTATE, INC - New
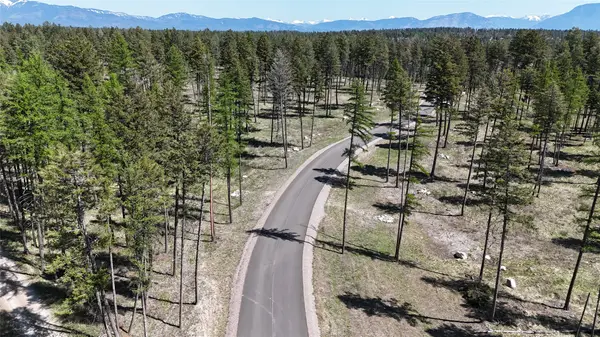 $649,000Active5.01 Acres
$649,000Active5.01 Acres269 Layton Road, Whitefish, MT 59937
MLS# 30064789Listed by: KELLER WILLIAMS REALTY NORTHWEST MONTANA

