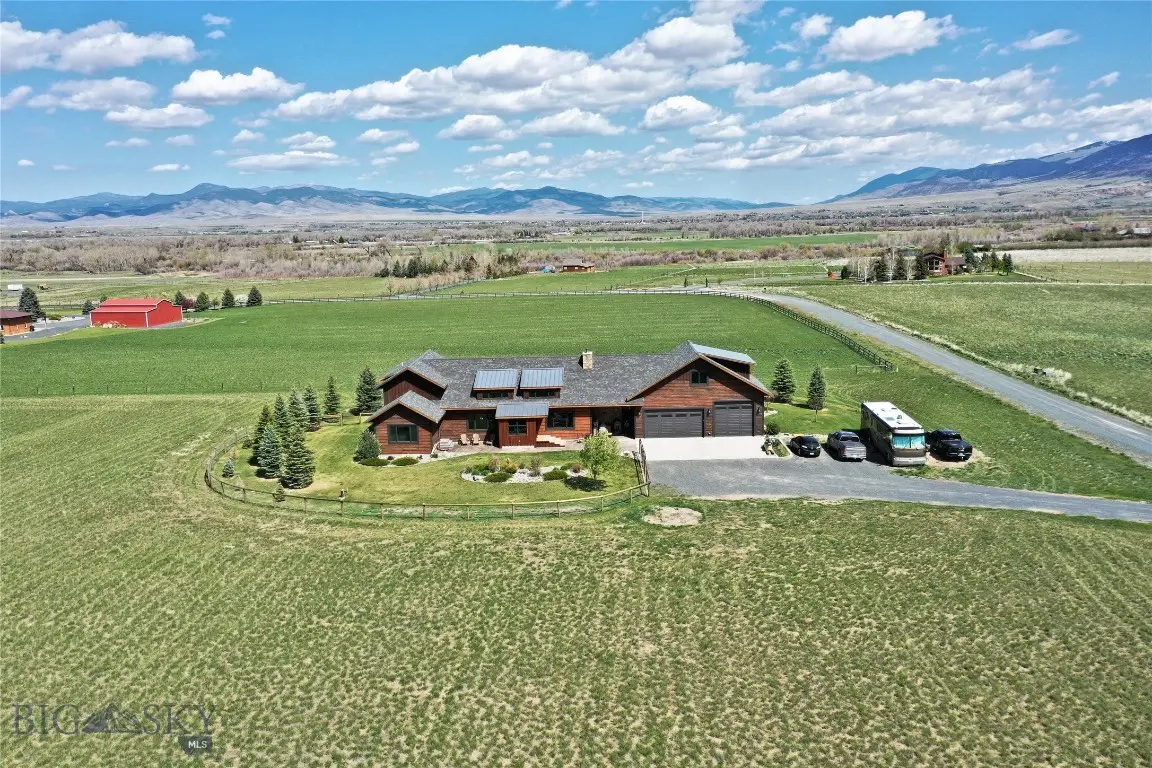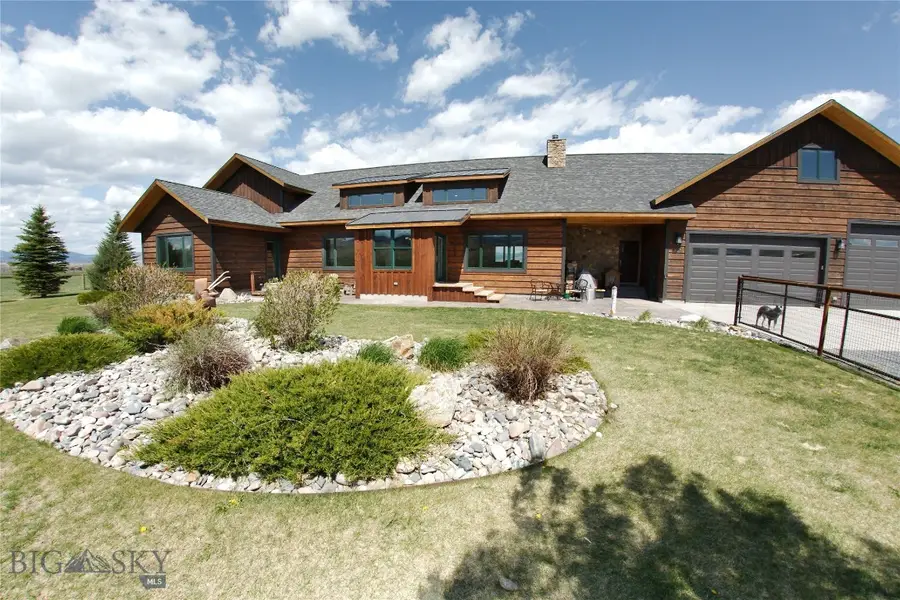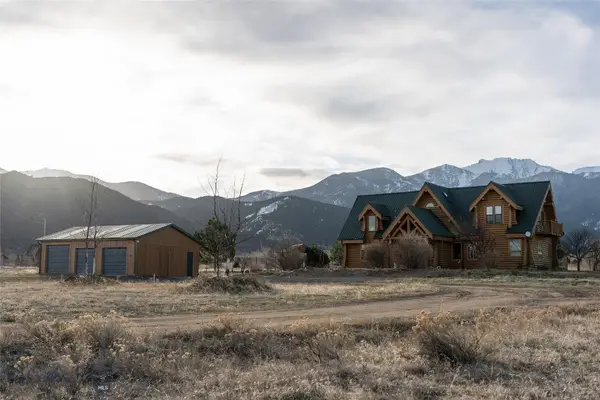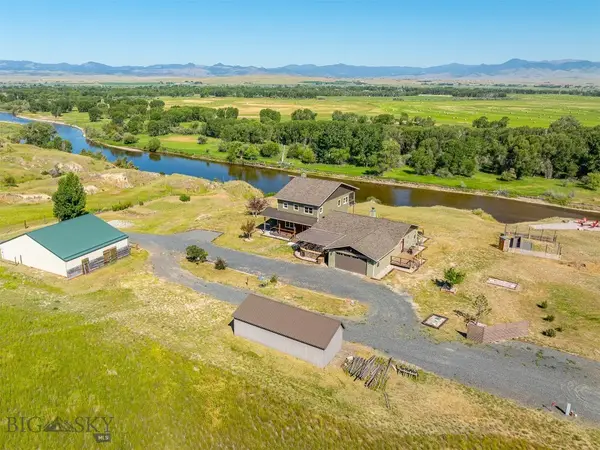7 N Lewis And Clark Trail, Whitehall, MT 59759
Local realty services provided by:ERA Landmark Real Estate



Listed by:roxanne kallem
Office:venture west realty
MLS#:402077
Source:MT_BZM
Price summary
- Price:$1,150,000
- Price per sq. ft.:$329.42
- Monthly HOA dues:$16.67
About this home
Peaceful Living at the Base of the Tobacco Root Mountains
Experience the serenity of Montana living with this custom-built treasure nestled on 8.44 acres, offering breathtaking views and access to a private 17-acre common area along the Jefferson River—perfect for canoeing, kayaking, fishing, or enjoying a riverside picnic.
Step into the inviting Great Room with soaring ceilings, exposed wood beams, rich hardwood floors, a cozy wood-burning fireplace, and an open-concept kitchen featuring a large island, dual wall ovens, stainless steel appliances, charming walk-in pantry, and in-floor heating throughout the main level.
The main floor also includes a spacious primary suite, a second bedroom, and a laundry room for added convenience. Upstairs, the home offers two separate wings: the east wing boasts a generous bonus/family room (over 650 sq. ft.) with a half bath—ideal for entertaining or relaxing—while the west wing provides two additional bedrooms and a full bath, perfect for hosting overnight guests.
A three-car attached garage features radiant floor heating and a separate mechanical room. Outside, enjoy amazing views on over 8 acres with underground sprinklers, mature landscaping, and plenty of room for horses, 4-H animals, or your dream workshop, barn or outbuilding!
This property blends comfort, functionality, and the natural beauty of Montana—a true gem that has it all.
Contact an agent
Home facts
- Year built:2014
- Listing Id #:402077
- Added:91 day(s) ago
- Updated:July 25, 2025 at 03:06 PM
Rooms and interior
- Bedrooms:4
- Total bathrooms:5
- Full bathrooms:1
- Half bathrooms:2
- Living area:3,491 sq. ft.
Heating and cooling
- Cooling:Ceiling Fans
- Heating:Propane, Radiant Floor, Stove, Wood
Structure and exterior
- Roof:Asphalt, Shingle
- Year built:2014
- Building area:3,491 sq. ft.
- Lot area:8.45 Acres
Utilities
- Water:Water Available, Well
- Sewer:Septic Available
Finances and disclosures
- Price:$1,150,000
- Price per sq. ft.:$329.42
- Tax amount:$2,024
New listings near 7 N Lewis And Clark Trail
- New
 $1,050,000Active3 beds 3 baths3,320 sq. ft.
$1,050,000Active3 beds 3 baths3,320 sq. ft.18 White Rock Lane, Whitehall, MT 59759
MLS# 405030Listed by: WHITETAIL PROPERTIES RE LLC - New
 $185,000Active6.62 Acres
$185,000Active6.62 AcresTBD Toll Mountain Road, Whitehall, MT 59759
MLS# 404828Listed by: RE/MAX PREMIER - New
 $339,000Active3 beds 3 baths2,285 sq. ft.
$339,000Active3 beds 3 baths2,285 sq. ft.505 W 1st, Whitehall, MT 59759
MLS# 404879Listed by: BERKSHIRE HATHAWAY - BOZEMAN  $249,000Active21.22 Acres
$249,000Active21.22 AcresTBD Friendspring Road, Whitehall, MT 59759
MLS# 403759Listed by: CENTURY 21 SHEA REALTY $647,000Active2 beds 2 baths1,428 sq. ft.
$647,000Active2 beds 2 baths1,428 sq. ft.426 Friend Spring Road, Whitehall, MT 59759
MLS# 404638Listed by: KELLER WILLIAMS COPPER CITY $775,000Active4 beds 4 baths5,780 sq. ft.
$775,000Active4 beds 4 baths5,780 sq. ft.16 Friendspring, Whitehall, MT 59759
MLS# 403605Listed by: RE/MAX PREMIER $335,000Pending1 beds 1 baths1,004 sq. ft.
$335,000Pending1 beds 1 baths1,004 sq. ft.49 S Centurion Way, Whitehall, MT 59759
MLS# 404147Listed by: LPT REALTY $333,000Active3 beds 2 baths2,979 sq. ft.
$333,000Active3 beds 2 baths2,979 sq. ft.111 N Division, Whitehall, MT 59759
MLS# 404126Listed by: MONTANA'S REAL ESTATE HUNTER $1,745,000Active4 beds 4 baths3,408 sq. ft.
$1,745,000Active4 beds 4 baths3,408 sq. ft.915 Point Of Rocks Road, Whitehall, MT 59759
MLS# 403890Listed by: MCLEOD REAL ESTATE GROUP, LLC $539,900Pending3 beds 3 baths3,192 sq. ft.
$539,900Pending3 beds 3 baths3,192 sq. ft.7 Sun Valley Park, Whitehall, MT 59759
MLS# 403683Listed by: MCLEOD REAL ESTATE GROUP, LLC
